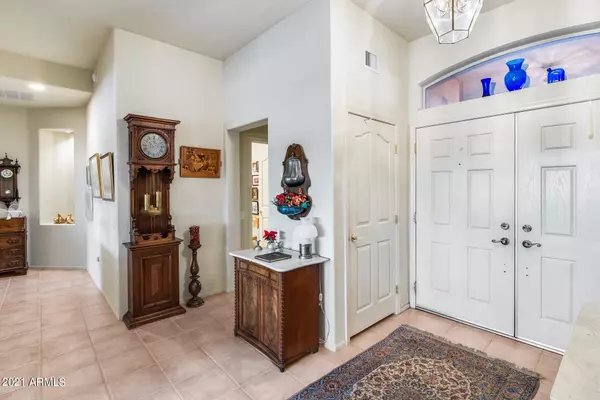$596,000
$624,990
4.6%For more information regarding the value of a property, please contact us for a free consultation.
14429 W VIA TERCERO -- Sun City West, AZ 85375
2 Beds
1.75 Baths
2,314 SqFt
Key Details
Sold Price $596,000
Property Type Single Family Home
Sub Type Single Family - Detached
Listing Status Sold
Purchase Type For Sale
Square Footage 2,314 sqft
Price per Sqft $257
Subdivision Sun City West Unit 53
MLS Listing ID 6329010
Sold Date 01/14/22
Bedrooms 2
HOA Y/N No
Originating Board Arizona Regional Multiple Listing Service (ARMLS)
Year Built 1996
Annual Tax Amount $3,636
Tax Year 2021
Lot Size 9,273 Sqft
Acres 0.21
Property Description
*SPECTACTULAR SEDONA MODEL ON THE GOLF COURSE, ONE OWNER SINCE BUILD!* You will be AMAZED with how well taken care of this incredible home is! NORTH/SOUTH FACING TOO! Walk into an AMAZING layout with 10 FT Ceilings and windows with the PERFECT Views of the 4th Hole! You first walk in through the Pillars into a VERY spacious Living Room and Dining room, perfect for family gatherings! ALL windows are TINTED AND Covered with Plantation Shutters! The Home boasts 2 bedrooms, a spacious den AND a Hobby room right off of the 2 car garage! The garage is big enough for 2 cars, Full of storage and has a work bench! AC Units were replaced in 2012 and are SERVICED TWICE A YEAR. Multi Zoned units as well for BOTH sides of the home! Soft Water loop is installed as well!! The Kitchen has an amazing View over the Living room which includes a GAS fireplace and Surround Sound! GOURMET Kitchen includes BUILT in Microwave AND Oven, GAS STOVE top, a NEW dishwasher and cabinets that have been consistently lathered in a special oil to keep them looking new! Fridge included as well as washer/dryer! Walk into the spacious Master Suite and see the Bay Window and a French Door leading to the Patio! Suite includes HIS AND HER closet, double vanity and Walk in Shower! The Outdoor Space doesn't get much better than this! There are many ways to get out there, from the Dining, living room and Master! Walk out to a HUGE Covered patio that was done at build! Plenty of space for the family! The Patio Surround Sound as well! GAS STUB with INCLUDED Grill is ready for your cooking! Want some Citrus?? We have ARIZONA Limes, Oranges and the Best Grapefruits you've ever had! Sunsets do not get much better than this home on the Course!
Location
State AZ
County Maricopa
Community Sun City West Unit 53
Direction From Deer Valley Dr, North on Veterans Dr, Right on Gunsight. Follow around to Via Tercero, home is on the right side.
Rooms
Other Rooms Great Room, Family Room, BonusGame Room
Master Bedroom Split
Den/Bedroom Plus 4
Separate Den/Office Y
Interior
Interior Features Eat-in Kitchen, 9+ Flat Ceilings, Drink Wtr Filter Sys, No Interior Steps, Soft Water Loop, Vaulted Ceiling(s), Pantry, 3/4 Bath Master Bdrm, Double Vanity, High Speed Internet
Heating Natural Gas
Cooling Refrigeration, Ceiling Fan(s)
Flooring Carpet, Tile
Fireplaces Type 1 Fireplace, Gas
Fireplace Yes
Window Features Double Pane Windows,Tinted Windows
SPA None
Exterior
Exterior Feature Covered Patio(s), Patio
Parking Features Electric Door Opener
Garage Spaces 2.0
Garage Description 2.0
Fence Block
Pool None
Community Features Community Spa Htd, Community Spa, Community Pool Htd, Community Pool, Community Media Room, Golf, Tennis Court(s), Racquetball, Biking/Walking Path, Clubhouse, Fitness Center
Utilities Available APS, SW Gas
Amenities Available Not Managed, Rental OK (See Rmks)
Roof Type Tile
Private Pool No
Building
Lot Description Sprinklers In Rear, Sprinklers In Front, Desert Back, Desert Front, On Golf Course
Story 1
Builder Name Del Webb
Sewer Private Sewer
Water Pvt Water Company
Structure Type Covered Patio(s),Patio
New Construction No
Schools
Elementary Schools Adult
Middle Schools Adult
High Schools Adult
School District Out Of Area
Others
HOA Fee Include No Fees
Senior Community Yes
Tax ID 232-26-384
Ownership Fee Simple
Acceptable Financing Cash, Conventional
Horse Property N
Listing Terms Cash, Conventional
Financing Cash
Special Listing Condition Age Restricted (See Remarks)
Read Less
Want to know what your home might be worth? Contact us for a FREE valuation!

Our team is ready to help you sell your home for the highest possible price ASAP

Copyright 2024 Arizona Regional Multiple Listing Service, Inc. All rights reserved.
Bought with Coldwell Banker Realty





