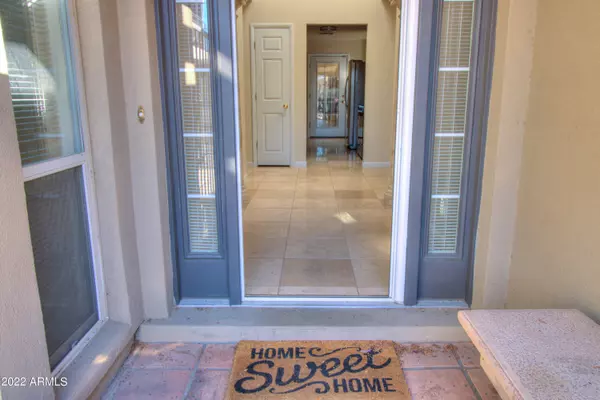$378,000
$388,000
2.6%For more information regarding the value of a property, please contact us for a free consultation.
2233 E Highland Avenue #124 Phoenix, AZ 85016
3 Beds
2 Baths
1,517 SqFt
Key Details
Sold Price $378,000
Property Type Condo
Sub Type Apartment Style/Flat
Listing Status Sold
Purchase Type For Sale
Square Footage 1,517 sqft
Price per Sqft $249
Subdivision Town And Country Biltmore Townhomes
MLS Listing ID 6351181
Sold Date 03/02/22
Bedrooms 3
HOA Fees $557/mo
HOA Y/N Yes
Originating Board Arizona Regional Multiple Listing Service (ARMLS)
Land Lease Amount 187.0
Year Built 1965
Annual Tax Amount $568
Tax Year 2021
Lot Size 1,314 Sqft
Acres 0.03
Property Description
BILTMORE LIVING AT BARGAIN PRICING!!! BILTMORE GARDENS OFFERS 3 SWIMMING POOLS, TENNIS & BASKETBALL COURTS AND VAST EXPANSES OF COOL GRASS. POPULAR SHOPPING, DINING, HIKING AND BUSINESS IN THE PHOENIX FINANCIAL DISTRICT IS ALL CLOSE TO HOME! THIS SPACIOUS THREE BEDROOM HOME HAS GREAT FLOW. TWO BATHROOMS, A BEAUTIFULLY UPGRADED KITCHEN WITH GRANITE COUNTER TOPS, APPLIANCES, AND FIXTURES. MULTIPLE INTIMATE PATIOS AND YOUR OWN PRIVATE IN-GROUND HOT TUB. HVAC WAS INSTALLED IN DECEMBER 2020 AND WATER HEATER WAS REPLACED LESS THAN THREE YEARS AGO. YOU REALLY MUST SEE THIS HOME TO TRULY APPRECIATE THE PHENOMENAL WRAP AROUND OUTDOOR LIVING SPACES. THIS IS A GOLDEN OPPORTUNITY TO LIVE IN, GET AWAY TO OR INVEST IN THE CAMELBACK CORRIDOR AT AN EXTRAORDINARILY MODEST COST.
Location
State AZ
County Maricopa
Community Town And Country Biltmore Townhomes
Direction East on Highland from 22nd Street to SECOND driveway on your right. Follow around to covered spot for Unit 124. Use pedestrian gate behind and to your left. Follow the walkway west to Unit 124.
Rooms
Other Rooms Great Room
Den/Bedroom Plus 4
Separate Den/Office Y
Interior
Interior Features Drink Wtr Filter Sys, No Interior Steps, 3/4 Bath Master Bdrm, High Speed Internet, Granite Counters
Heating Electric
Cooling Refrigeration, Ceiling Fan(s)
Flooring Laminate, Tile, Wood
Fireplaces Number No Fireplace
Fireplaces Type None
Fireplace No
Window Features Skylight(s),Double Pane Windows
SPA Heated,Private
Exterior
Exterior Feature Covered Patio(s), Patio, Private Yard
Parking Features Assigned
Carport Spaces 2
Fence Block
Pool None
Community Features Gated Community, Community Pool, Near Bus Stop, Tennis Court(s)
Utilities Available SRP
Amenities Available Management
Roof Type Built-Up
Private Pool No
Building
Lot Description Synthetic Grass Back
Story 1
Unit Features Ground Level
Builder Name Unknown
Sewer Public Sewer
Water City Water
Structure Type Covered Patio(s),Patio,Private Yard
New Construction No
Schools
Elementary Schools Madison Camelview Elementary
Middle Schools Madison Park School
High Schools Camelback High School
School District Phoenix Union High School District
Others
HOA Name Biltmore Gardens
HOA Fee Include Roof Repair,Insurance,Sewer,Pest Control,Maintenance Grounds,Street Maint,Trash,Water,Roof Replacement,Maintenance Exterior
Senior Community No
Tax ID 163-21-041
Ownership Leasehold
Acceptable Financing Cash, Conventional
Horse Property N
Listing Terms Cash, Conventional
Financing Conventional
Read Less
Want to know what your home might be worth? Contact us for a FREE valuation!

Our team is ready to help you sell your home for the highest possible price ASAP

Copyright 2024 Arizona Regional Multiple Listing Service, Inc. All rights reserved.
Bought with Showtime Realty Professionals, LLC






