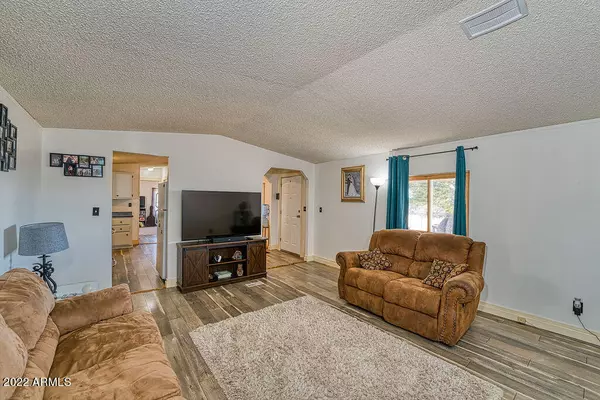$155,000
$150,000
3.3%For more information regarding the value of a property, please contact us for a free consultation.
641 E TAWNI Drive Benson, AZ 85602
2 Beds
2 Baths
1,152 SqFt
Key Details
Sold Price $155,000
Property Type Mobile Home
Sub Type Mfg/Mobile Housing
Listing Status Sold
Purchase Type For Sale
Square Footage 1,152 sqft
Price per Sqft $134
Subdivision Terrace Mobile Estates Unit 2
MLS Listing ID 6359814
Sold Date 04/21/22
Style Other (See Remarks)
Bedrooms 2
HOA Y/N No
Originating Board Arizona Regional Multiple Listing Service (ARMLS)
Year Built 1992
Annual Tax Amount $526
Tax Year 2021
Lot Size 8,640 Sqft
Acres 0.2
Property Description
Many newer features and upgrades in this 1152 sq ft manufactured home! This well-maintained 2 bdrm, 2 bath, split floor plan home is move-in ready! Cool central A/C, water heater replaced in 2022, flooring, countertops and bathrooms updated in 2021/2022. This home features a 2-car carport and an enclosed RV garage/workshop. In addition, you will find a shed is could be used as a small living space. This home is conveniently located close to the i-10. Don't miss this opportunity!
Location
State AZ
County Cochise
Community Terrace Mobile Estates Unit 2
Direction Take exit 303 from I-10 E. Take exit toward 1-10 E, continue onto 4th St, turn left onto County Rd, turn left onto Lake Dr, turn left onto N Barbara St/Tawni. Destination is on the right.
Rooms
Other Rooms Separate Workshop
Master Bedroom Split
Den/Bedroom Plus 2
Separate Den/Office N
Interior
Interior Features Eat-in Kitchen, 3/4 Bath Master Bdrm, Double Vanity
Heating Electric
Cooling Refrigeration
Flooring Carpet, Laminate
Fireplaces Number No Fireplace
Fireplaces Type None
Fireplace No
Window Features Double Pane Windows
SPA None
Exterior
Exterior Feature Covered Patio(s), Storage
Garage Separate Strge Area
Carport Spaces 2
Fence Chain Link
Pool None
Utilities Available City Gas, SSVEC
Amenities Available None
Waterfront No
Roof Type Metal
Accessibility Accessible Approach with Ramp
Private Pool No
Building
Lot Description Corner Lot, Dirt Front
Story 1
Builder Name UNK
Sewer Public Sewer
Water City Water
Architectural Style Other (See Remarks)
Structure Type Covered Patio(s),Storage
New Construction Yes
Schools
Elementary Schools Benson Primary School
Middle Schools Benson Middle School
High Schools Benson High School
School District Benson Unified School District
Others
HOA Fee Include No Fees
Senior Community No
Tax ID 123-24-335
Ownership Fee Simple
Acceptable Financing Cash, Conventional, FHA, VA Loan
Horse Property N
Listing Terms Cash, Conventional, FHA, VA Loan
Financing FHA
Read Less
Want to know what your home might be worth? Contact us for a FREE valuation!

Our team is ready to help you sell your home for the highest possible price ASAP

Copyright 2024 Arizona Regional Multiple Listing Service, Inc. All rights reserved.
Bought with Long Realty Company






