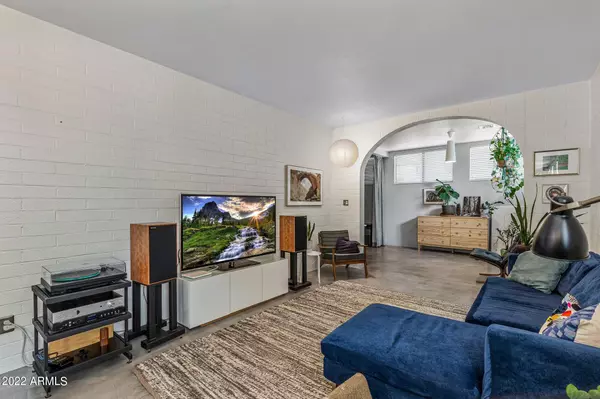$440,000
$430,000
2.3%For more information regarding the value of a property, please contact us for a free consultation.
3650 E Montecito Avenue #8 Phoenix, AZ 85018
2 Beds
1.75 Baths
1,289 SqFt
Key Details
Sold Price $440,000
Property Type Townhouse
Sub Type Townhouse
Listing Status Sold
Purchase Type For Sale
Square Footage 1,289 sqft
Price per Sqft $341
Subdivision Arcadia Villa Rey Townhomes
MLS Listing ID 6376430
Sold Date 04/27/22
Bedrooms 2
HOA Fees $199/mo
HOA Y/N Yes
Originating Board Arizona Regional Multiple Listing Service (ARMLS)
Year Built 1964
Annual Tax Amount $1,237
Tax Year 2021
Lot Size 1,131 Sqft
Acres 0.03
Property Description
Stunning and remodeled condo in the highly desirable Arcadia area! Living here puts you just minutes away from those Arcadia favorites like La Grande Orange, Ingo's and Postino. Upon entering this beautiful home, you are greeted by polished concrete floors, chic and fresh color palettes and a sleek, modern kitchen. The kitchen features stainless steel appliances, corian countertops and under cabinet lighting. This unique south facing end unit also includes generous exterior storage space, an attached carport for convenience and a new AC as of 2020. The affordable monthly association fees include water, sewer, garbage collection, pest control, common area maintenance and more! Don't miss your chance to view this amazing property today!
Location
State AZ
County Maricopa
Community Arcadia Villa Rey Townhomes
Direction From E. Indian School Rd., go north on N. 36th St., turn right onto E. Montecito Ave, property is located on the left.
Rooms
Other Rooms Family Room
Den/Bedroom Plus 3
Ensuite Laundry None
Interior
Interior Features Eat-in Kitchen, No Interior Steps, 3/4 Bath Master Bdrm, High Speed Internet
Laundry Location None
Heating Electric
Cooling Refrigeration, Programmable Thmstat, Ceiling Fan(s)
Flooring Concrete
Fireplaces Number No Fireplace
Fireplaces Type None
Fireplace No
SPA None
Laundry None
Exterior
Exterior Feature Covered Patio(s), Patio, Storage
Carport Spaces 1
Fence Wrought Iron
Pool None
Community Features Community Pool, Community Laundry
Amenities Available Self Managed
Waterfront No
Roof Type Built-Up
Accessibility Zero-Grade Entry, Mltpl Entries/Exits
Private Pool No
Building
Lot Description Gravel/Stone Front
Story 1
Builder Name UNK
Sewer Public Sewer
Water City Water
Structure Type Covered Patio(s),Patio,Storage
Schools
Elementary Schools Biltmore Preparatory Academy
Middle Schools Biltmore Preparatory Academy
High Schools Camelback High School
School District Phoenix Union High School District
Others
HOA Name ARCADIA VILLA
HOA Fee Include Insurance,Sewer,Pest Control,Maintenance Grounds,Trash,Water
Senior Community No
Tax ID 170-26-062
Ownership Fee Simple
Acceptable Financing Conventional, VA Loan
Horse Property N
Listing Terms Conventional, VA Loan
Financing Conventional
Special Listing Condition Owner Occupancy Req, N/A
Read Less
Want to know what your home might be worth? Contact us for a FREE valuation!

Our team is ready to help you sell your home for the highest possible price ASAP

Copyright 2024 Arizona Regional Multiple Listing Service, Inc. All rights reserved.
Bought with The Brokery






