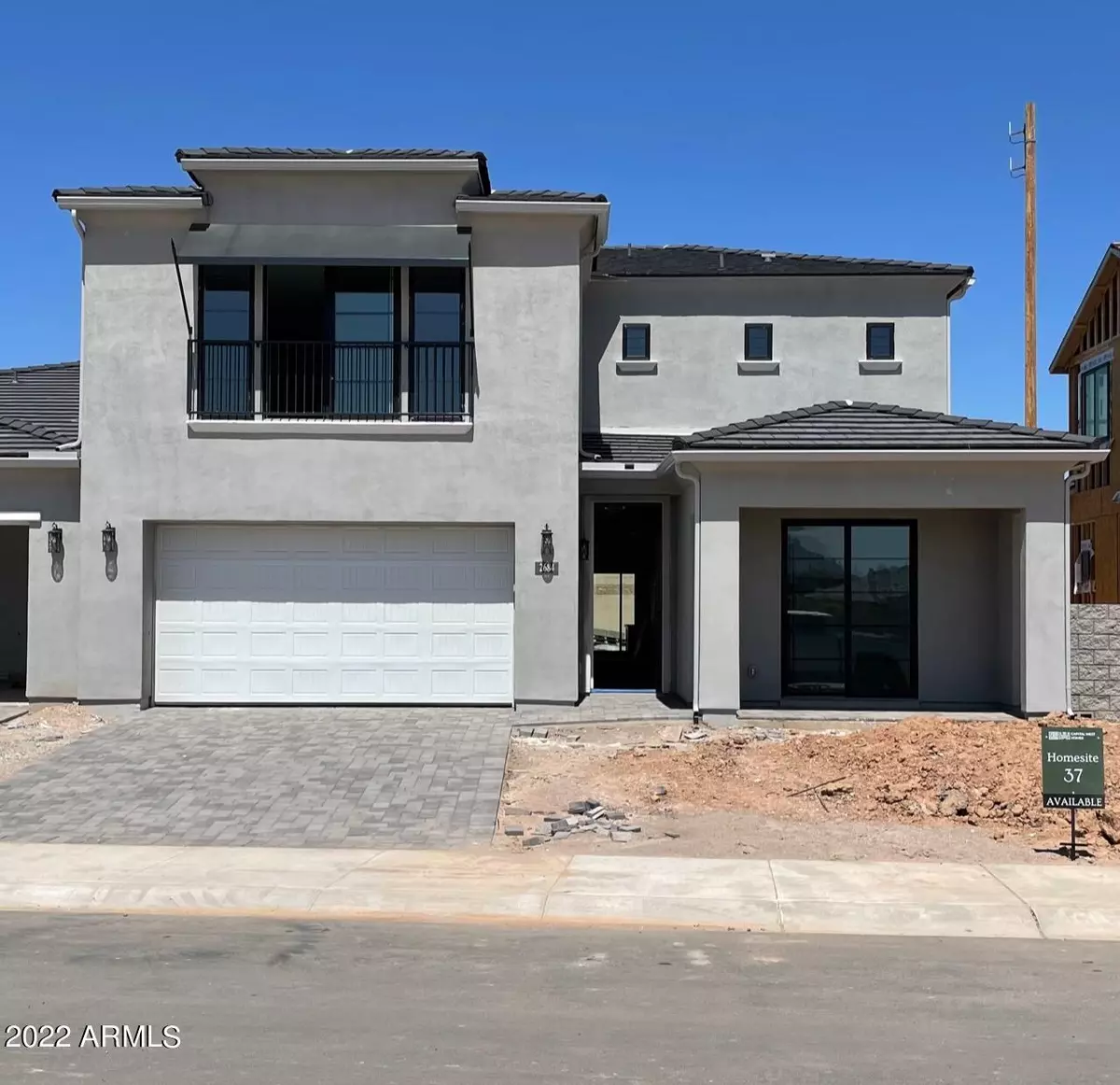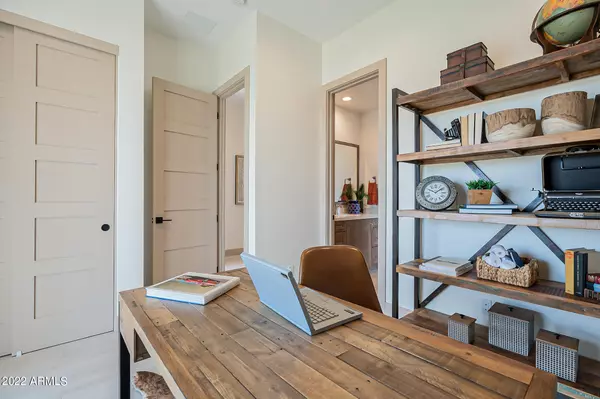$1,026,990
$1,027,000
For more information regarding the value of a property, please contact us for a free consultation.
2684 E LONGHORN Court Gilbert, AZ 85297
4 Beds
3.5 Baths
3,566 SqFt
Key Details
Sold Price $1,026,990
Property Type Townhouse
Sub Type Townhouse
Listing Status Sold
Purchase Type For Sale
Square Footage 3,566 sqft
Price per Sqft $287
Subdivision Villas At Somerset
MLS Listing ID 6379201
Sold Date 09/22/22
Bedrooms 4
HOA Fees $550/mo
HOA Y/N Yes
Originating Board Arizona Regional Multiple Listing Service (ARMLS)
Year Built 2022
Annual Tax Amount $6,000
Tax Year 2022
Lot Size 5,801 Sqft
Acres 0.13
Property Description
Located in the heart of Gilbert, Atrium at Somerset's close proximity to regional shopping and restaurants, access to freeways and healthcare facilities makes life convenient. Atrium is a luxurious, gated community that offers a resort style pool and clubhouse, indoor and outdoor gathering spaces and a multi-use lighted sports court. This 4 bedroom 3.5 bath includes a den and a large loft will meet your every need! Enjoy 10 foot and 12 foot ceilings, upgraded floor tile and carpet, a luxurious kitchen with stacked cabinets and quartz countertops. 1-panel, 8 foot shaker doors throughout. Tankless water heater, RO and Soft water system included. You absolutely MUST SEE. This new build home is scheduled to be finished on May 31, 2022. Some of the pictures shown are of the model home.
Location
State AZ
County Maricopa
Community Villas At Somerset
Direction East on Pecos past Greenfield. Turn South on Somerset Blvd. Go through round about to E. Wyatt Way. Turn left on E. Wyatt Way to S. Quinn Ave. Turn left on S. Quinn Ave to Longhorn Ct , turn left.
Rooms
Other Rooms Loft, Great Room
Master Bedroom Downstairs
Den/Bedroom Plus 6
Separate Den/Office Y
Interior
Interior Features Master Downstairs, Walk-In Closet(s), Fire Sprinklers, Soft Water Loop, Kitchen Island, Pantry, Double Vanity, Full Bth Master Bdrm, Separate Shwr & Tub, High Speed Internet
Heating Natural Gas
Cooling Refrigeration
Flooring Carpet, Tile
Fireplaces Number No Fireplace
Fireplaces Type None
Fireplace No
Window Features Double Pane Windows, Low Emissivity Windows
SPA Community, Heated
Laundry Wshr/Dry HookUp Only
Exterior
Exterior Feature Covered Patio(s), Private Street(s), Sport Court(s)
Parking Features Electric Door Opener
Garage Spaces 2.5
Garage Description 2.5
Fence None
Pool Fenced
Community Features Pool, Tennis Court(s), Playground, Biking/Walking Path, Clubhouse
Utilities Available SRP, SW Gas
Amenities Available Management
Roof Type Tile
Building
Lot Description Sprinklers In Rear, Sprinklers In Front, Gravel/Stone Front, Gravel/Stone Back, Grass Front, Auto Timer H2O Front, Auto Timer H2O Back
Story 2
Builder Name Capital West Homes
Sewer Public Sewer
Water City Water
Structure Type Covered Patio(s), Private Street(s), Sport Court(s)
New Construction No
Schools
Elementary Schools Higley Traditional Academy
Middle Schools Higley Traditional Academy
High Schools Higley High School
School District Higley Unified District
Others
HOA Name Somerset HOA
HOA Fee Include Front Yard Maint, Other (See Remarks), Common Area Maint, Street Maint
Senior Community No
Tax ID 304-52-940
Ownership Fee Simple
Acceptable Financing Cash, Conventional
Horse Property N
Listing Terms Cash, Conventional
Financing Cash
Read Less
Want to know what your home might be worth? Contact us for a FREE valuation!

Our team is ready to help you sell your home for the highest possible price ASAP

Copyright 2024 Arizona Regional Multiple Listing Service, Inc. All rights reserved.
Bought with Non-MLS Office





