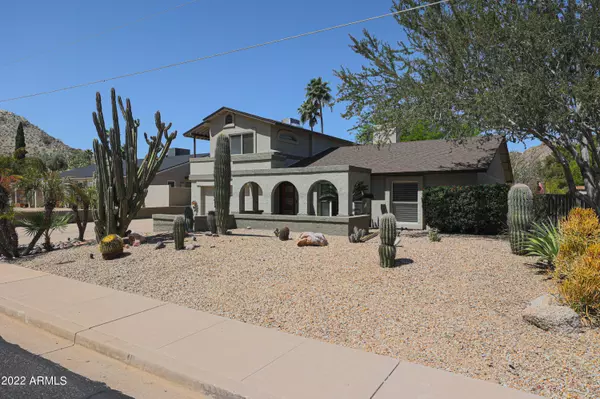$875,000
$789,900
10.8%For more information regarding the value of a property, please contact us for a free consultation.
2210 E SHEA Boulevard Phoenix, AZ 85028
4 Beds
2 Baths
2,600 SqFt
Key Details
Sold Price $875,000
Property Type Single Family Home
Sub Type Single Family - Detached
Listing Status Sold
Purchase Type For Sale
Square Footage 2,600 sqft
Price per Sqft $336
Subdivision Desert Vista Unit 5 Amd
MLS Listing ID 6379838
Sold Date 05/09/22
Bedrooms 4
HOA Y/N No
Originating Board Arizona Regional Multiple Listing Service (ARMLS)
Year Built 1977
Annual Tax Amount $2,788
Tax Year 2021
Lot Size 9,982 Sqft
Acres 0.23
Property Description
GORGEOUS HOME WITH AMAZING MOUNTAIN VIEWS * PREMIUM LOT WITH POOL LOCATED ON THE QUIET END OF SHEA BLVD AT THE PHOENIX MOUNTAINS PRESERVE * WALK STRAIGHT FROM YOUR DOOR TO HIKING TRAILS OR BEAUTIFUL CRISTY COVE PARK * HUGE GREAT ROOM WITH FIREPLACE AND OVERSIZED PICTURE WINDOW * MASTER SUITE UPSTAIRS WITH SITTING ROOM, AND AN ADDITIONAL BEDROOM WITH BALCONY & MAJESTIC MOUNTAIN VIEWS - WOULD MAKE A GREAT HOME OFFICE OR MEDITATION ROOM * DESIRABLE PARADISE VALLEY SCHOOL DISTRICT * MINUTES FROM THE 51 * LOTS OF NEARBY DINING OPTIONS * YOU WILL NOT FIND ANOTHER HOME ON THE MARKET WITH A BACKYARD AND VIEWS LIKE THIS * PHOTOS DO NOT DO IT JUSTICE * EXPERIENCE IT IN PERSON TO FULLY APPRECIATE THE DRAMATIC ''MOUNTAINSCAPE'' SURROUNDING THIS HOME * YOU WON'T BE DISAPPOINTED!
Location
State AZ
County Maricopa
Community Desert Vista Unit 5 Amd
Direction W TO HOME!
Rooms
Other Rooms Family Room
Master Bedroom Split
Den/Bedroom Plus 4
Ensuite Laundry Dryer Included, Inside, Washer Included
Interior
Interior Features Mstr Bdrm Sitting Rm, Upstairs, Eat-in Kitchen, Breakfast Bar, Drink Wtr Filter Sys, Pantry, 3/4 Bath Master Bdrm, Double Vanity, High Speed Internet
Laundry Location Dryer Included, Inside, Washer Included
Heating Electric
Cooling Refrigeration, Ceiling Fan(s)
Flooring Tile, Wood
Fireplaces Type 1 Fireplace, Living Room
Fireplace Yes
Window Features Vinyl Frame, Double Pane Windows
SPA None
Laundry Dryer Included, Inside, Washer Included
Exterior
Exterior Feature Balcony, Covered Patio(s), Storage
Garage Dir Entry frm Garage, Electric Door Opener, RV Gate
Garage Spaces 2.0
Garage Description 2.0
Fence Block
Pool Private
Community Features Biking/Walking Path
Utilities Available APS
Amenities Available Not Managed
Waterfront No
View Mountain(s)
Roof Type Composition
Parking Type Dir Entry frm Garage, Electric Door Opener, RV Gate
Building
Lot Description Desert Back, Desert Front, Cul-De-Sac, Gravel/Stone Front, Grass Back
Story 2
Builder Name Universal Homes
Sewer Public Sewer
Water City Water
Structure Type Balcony, Covered Patio(s), Storage
Schools
Elementary Schools Mercury Mine Elementary School
Middle Schools Shea Middle School
High Schools Shadow Mountain High School
School District Paradise Valley Unified District
Others
HOA Fee Include No Fees
Senior Community No
Tax ID 166-24-024
Ownership Fee Simple
Acceptable Financing Cash, Conventional, FHA, VA Loan
Horse Property N
Listing Terms Cash, Conventional, FHA, VA Loan
Financing Conventional
Read Less
Want to know what your home might be worth? Contact us for a FREE valuation!

Our team is ready to help you sell your home for the highest possible price ASAP

Copyright 2024 Arizona Regional Multiple Listing Service, Inc. All rights reserved.
Bought with Realty ONE Group






