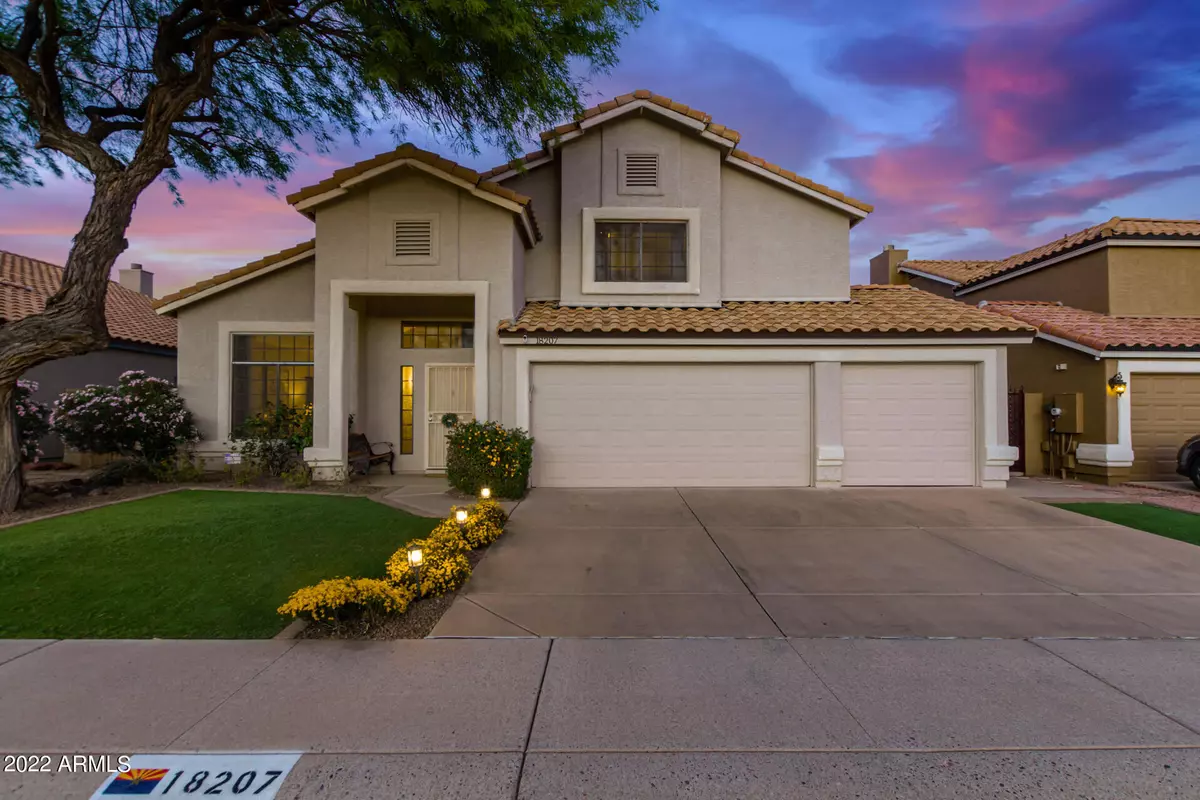$800,000
$749,000
6.8%For more information regarding the value of a property, please contact us for a free consultation.
18207 N 46TH Street Phoenix, AZ 85032
4 Beds
2.5 Baths
2,641 SqFt
Key Details
Sold Price $800,000
Property Type Single Family Home
Sub Type Single Family - Detached
Listing Status Sold
Purchase Type For Sale
Square Footage 2,641 sqft
Price per Sqft $302
Subdivision Images
MLS Listing ID 6383034
Sold Date 06/01/22
Style Contemporary
Bedrooms 4
HOA Fees $10
HOA Y/N Yes
Originating Board Arizona Regional Multiple Listing Service (ARMLS)
Year Built 1991
Annual Tax Amount $3,344
Tax Year 2021
Lot Size 6,293 Sqft
Acres 0.14
Property Description
Your dream home is finally here! This beautiful home is nestled in the highly sought-after The Images Community! Step inside, you'll be greeted by a welcoming living/dining room that is excellent for receiving guests. Trending palette, neutral tile flooring, vaulted ceilings, and huge windows allowing abundant natural light are some of the features that you're sure to appreciate. The well-sized family room with a cozy fireplace keeps you warm on chilly evenings and provides connection to the eat-in kitchen... great for entertaining! Stunning kitchen offers ample cabinetry w/crown molding, see-through cupboards, granite counters, sparkling SS appliances, a stylish stone backsplash, and a breakfast nook. A half bath and oversized laundry with added storage and closet space are added bonuses. Head upstairs, where you will discover double doors open to the main bedroom with plush carpet, a private bathroom w/dual sinks, and a walk-in closet. Three well-sized guest bedrooms, a full hall bathroom, and additional storage space are just a few of the fabulous features this home has to offer. Gather your loved ones in the spacious backyard with a relaxing covered patio, shimmering pool, and tons of spaces for fun! Backing to community green space offers privacy for you and your family A three car garage, new carpet, and thoughtful touches throughout create the perfect family home.
***New roof 2020. New AC units 2018 & 2019. New 2 bay garage door 2020(insulated). New single bay garage door 2022 (insulated). Pool was acid washed and refilled 2022. ***
Location
State AZ
County Maricopa
Community Images
Direction Get on I-10 E, Take AZ-51 N to E Union Hills Dr. Take exit 14 from AZ-51 N, Continue on E Union Hills Dr. Drive to N 46th St.
Rooms
Other Rooms Family Room
Master Bedroom Upstairs
Den/Bedroom Plus 4
Separate Den/Office N
Interior
Interior Features Upstairs, Eat-in Kitchen, Vaulted Ceiling(s), Pantry, Double Vanity, Full Bth Master Bdrm, Separate Shwr & Tub, High Speed Internet, Granite Counters
Heating Electric
Cooling Refrigeration, Ceiling Fan(s)
Flooring Carpet, Tile
Fireplaces Type 1 Fireplace, Family Room
Fireplace Yes
Window Features Double Pane Windows
SPA None
Laundry Wshr/Dry HookUp Only
Exterior
Exterior Feature Covered Patio(s), Patio
Garage Dir Entry frm Garage, Electric Door Opener
Garage Spaces 3.0
Garage Description 3.0
Fence Block
Pool Private
Community Features Biking/Walking Path
Utilities Available APS
Amenities Available Management
Waterfront No
Roof Type Tile,Concrete
Private Pool Yes
Building
Lot Description Gravel/Stone Front, Gravel/Stone Back, Grass Back, Synthetic Grass Frnt, Auto Timer H2O Back
Story 2
Builder Name HANCOCK HOMES
Sewer Public Sewer
Water City Water
Architectural Style Contemporary
Structure Type Covered Patio(s),Patio
New Construction Yes
Schools
Elementary Schools Whispering Wind Academy
Middle Schools Sunrise Middle School
High Schools Paradise Valley High School
School District Paradise Valley Unified District
Others
HOA Name The Images
HOA Fee Include Maintenance Grounds
Senior Community No
Tax ID 215-12-312
Ownership Fee Simple
Acceptable Financing Cash, Conventional
Horse Property N
Listing Terms Cash, Conventional
Financing Conventional
Read Less
Want to know what your home might be worth? Contact us for a FREE valuation!

Our team is ready to help you sell your home for the highest possible price ASAP

Copyright 2024 Arizona Regional Multiple Listing Service, Inc. All rights reserved.
Bought with Keller Williams Realty Phoenix






