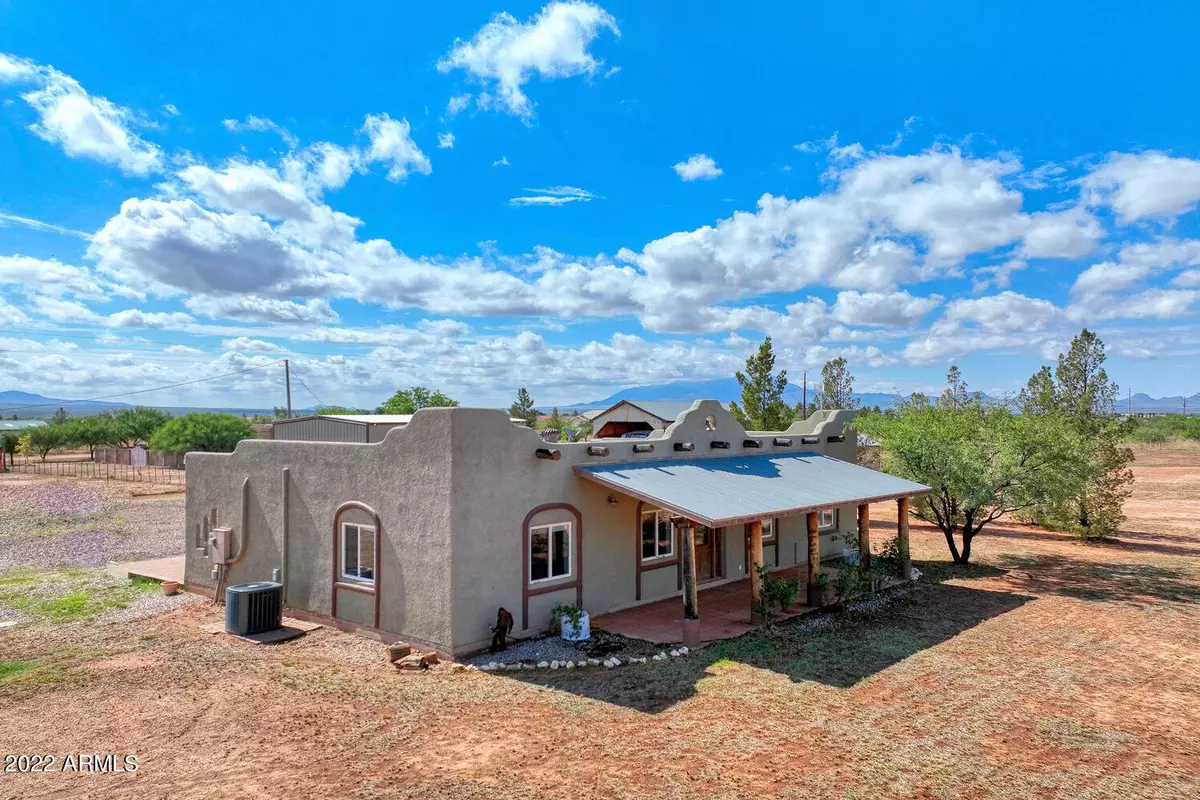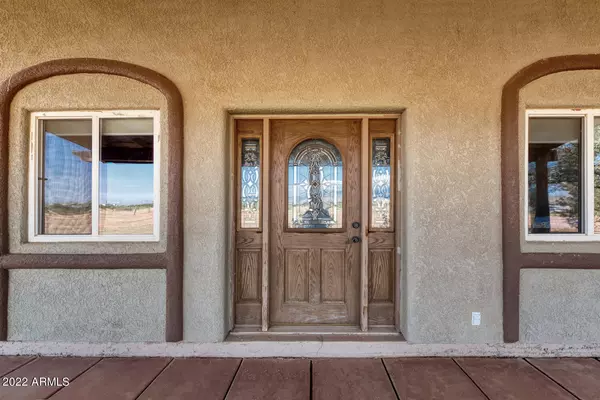$395,000
$399,000
1.0%For more information regarding the value of a property, please contact us for a free consultation.
10254 E Limosine Lane Hereford, AZ 85615
3 Beds
2 Baths
1,855 SqFt
Key Details
Sold Price $395,000
Property Type Single Family Home
Sub Type Single Family - Detached
Listing Status Sold
Purchase Type For Sale
Square Footage 1,855 sqft
Price per Sqft $212
Subdivision Barbary Estates
MLS Listing ID 6427225
Sold Date 08/25/22
Style Territorial/Santa Fe
Bedrooms 3
HOA Y/N No
Originating Board Arizona Regional Multiple Listing Service (ARMLS)
Year Built 2005
Annual Tax Amount $2,417
Tax Year 2021
Lot Size 3.995 Acres
Acres 3.99
Property Description
Not just a gorgeous home! 30' X 40' X 16' steel building with additional lighting, 110/220 electric, wired for TV , cooling & extended concrete slab, has every bell & whistle a serious hobbiest would want. Additional dual height barn is the perfect shelter for vehicles, RV & livestock. Fully fenced, leveled & cleared 4 acre parcel. Remote control gate. Full length covered patios. Home is RASTRA construction. Built for energy savings & durability. Beautiful open concept floor plan with views from every window. Great big kitchen with stainless steel appliances & pantry with new barn doors. Enviable master suite with huge master bath. Dual vanity with granite tile & hammered copper sinks. Continued in ''more'' Separate tub and shower. Split floor plan features generously sized guest rooms and beautifully updated guest bath. Stunning colors and finishes throughout. Bring the cars, toys, RV's, and family to this beautifully upgraded hacienda!
Construction Upgrades:
10" thick RASTRA exterior walls
20" thick blown in ceiling insulation
Extra insulation added between living room and bedroom walls
Total of R45 factor
36" door openings
Solar tubes
Location
State AZ
County Cochise
Community Barbary Estates
Direction S on Hwy 92, E on Hereford Rd, S on S. Land Grand Rd to home at intersection of S. Land Grant Road and E. Limosine Lane,
Rooms
Other Rooms Great Room
Master Bedroom Split
Den/Bedroom Plus 3
Separate Den/Office N
Interior
Interior Features No Interior Steps, Soft Water Loop, Pantry, Double Vanity, Full Bth Master Bdrm, Separate Shwr & Tub, Tub with Jets, High Speed Internet
Heating Electric, Ceiling
Cooling Refrigeration, Programmable Thmstat, Ceiling Fan(s)
Flooring Carpet, Laminate, Linoleum, Tile
Fireplaces Number No Fireplace
Fireplaces Type None
Fireplace No
Window Features Dual Pane
SPA None
Exterior
Exterior Feature Covered Patio(s), Patio
Garage Electric Door Opener, Extnded Lngth Garage, Over Height Garage, RV Gate, Detached, RV Access/Parking
Garage Spaces 4.0
Carport Spaces 4
Garage Description 4.0
Fence Wire
Pool None
Landscape Description Irrigation Back, Irrigation Front
Utilities Available APS
Amenities Available None
Waterfront No
View Mountain(s)
Roof Type Built-Up,Metal
Private Pool No
Building
Lot Description Desert Back, Desert Front, Natural Desert Back, Dirt Front, Dirt Back, Gravel/Stone Front, Gravel/Stone Back, Natural Desert Front, Irrigation Front, Irrigation Back
Story 1
Builder Name Unknown
Sewer Septic in & Cnctd, Septic Tank
Water Shared Well
Architectural Style Territorial/Santa Fe
Structure Type Covered Patio(s),Patio
New Construction Yes
Schools
Elementary Schools Palominas Elementary School
Middle Schools Palominas Elementary School
High Schools Buena High School
School District Sierra Vista Unified District
Others
HOA Fee Include No Fees
Senior Community No
Tax ID 104-27-036-P
Ownership Fee Simple
Acceptable Financing Conventional, FHA, USDA Loan, VA Loan
Horse Property Y
Listing Terms Conventional, FHA, USDA Loan, VA Loan
Financing Conventional
Read Less
Want to know what your home might be worth? Contact us for a FREE valuation!

Our team is ready to help you sell your home for the highest possible price ASAP

Copyright 2024 Arizona Regional Multiple Listing Service, Inc. All rights reserved.
Bought with Non-MLS Office






