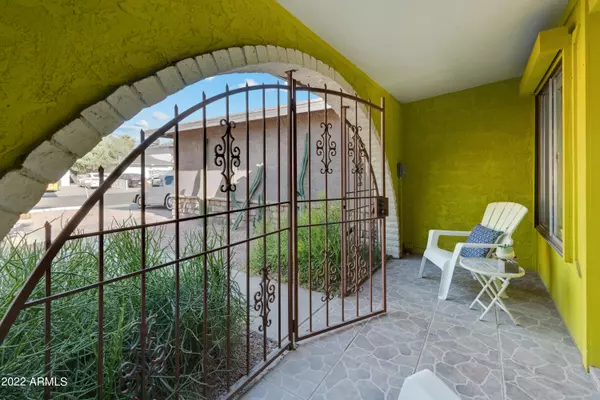$460,000
$470,000
2.1%For more information regarding the value of a property, please contact us for a free consultation.
10018 N 48TH Lane Glendale, AZ 85302
3 Beds
2 Baths
1,811 SqFt
Key Details
Sold Price $460,000
Property Type Single Family Home
Sub Type Single Family - Detached
Listing Status Sold
Purchase Type For Sale
Square Footage 1,811 sqft
Price per Sqft $254
Subdivision Greenbrier Unit 4
MLS Listing ID 6424987
Sold Date 08/22/22
Style Ranch
Bedrooms 3
HOA Y/N No
Originating Board Arizona Regional Multiple Listing Service (ARMLS)
Year Built 1975
Annual Tax Amount $1,256
Tax Year 21
Lot Size 7,749 Sqft
Acres 0.18
Property Description
Have it all near the heart of Glendale! Here is your chance to own a private desert oasis close to shopping, restaurants, and amenities. (That is- if you ever want to leave the house!)
Mature xeriscape landscaping and retro-inspired Modbox mailbox greet you as you roll up to the colorful corner lot.
This 3 bedroom/2 bath mid-70's ranch offers a 2 car garage with wall-to-wall storage, spacious open floor-plan, large chefs kitchen, cozy stone hearth, formal dining area, vaulted ceilings, dual pane windows, french doors, fresh paint, new carpeting, and plenty of natural light. The covered back patio makes outdoor cooking bearable on those hot days and movie nights in the pool make summer entertaining effortless and fun!
The secure front courtyard provides added security & peace of mind. Close to walking/biking paths, Sahuaro Ranch Park, Glendale Library, GCC, ASU West, Downtown Glendale, Westgate, I-17, and Loop 101.
Check out this gem today!
Location
State AZ
County Maricopa
Community Greenbrier Unit 4
Direction 49th ave Peoria go south, left on onyx st. curves around to 1st house on right. (No realtor sign)
Rooms
Other Rooms Family Room
Den/Bedroom Plus 3
Separate Den/Office N
Interior
Interior Features Eat-in Kitchen, Breakfast Bar, Roller Shields, Vaulted Ceiling(s), Kitchen Island, Pantry, 3/4 Bath Master Bdrm, Double Vanity, High Speed Internet, Granite Counters
Heating Electric
Cooling Refrigeration
Flooring Carpet, Tile
Fireplaces Type 1 Fireplace
Fireplace Yes
Window Features ENERGY STAR Qualified Windows,Double Pane Windows,Low Emissivity Windows
SPA None
Laundry Engy Star (See Rmks)
Exterior
Exterior Feature Covered Patio(s), Misting System, Patio, Private Yard, Storage
Garage RV Gate
Garage Spaces 2.0
Garage Description 2.0
Fence Block, Wrought Iron
Pool Fenced, Private
Landscape Description Irrigation Front
Community Features Near Bus Stop, Biking/Walking Path
Utilities Available SRP
Amenities Available None
Roof Type Composition
Private Pool Yes
Building
Lot Description Corner Lot, Desert Back, Desert Front, Irrigation Front
Story 1
Builder Name Unknown
Sewer Public Sewer
Water City Water
Architectural Style Ranch
Structure Type Covered Patio(s),Misting System,Patio,Private Yard,Storage
New Construction No
Schools
Elementary Schools Sunset Ridge Elementary School - Glendale
Middle Schools Palo Verde Middle School
High Schools Apollo High School
School District Glendale Union High School District
Others
HOA Fee Include No Fees
Senior Community No
Tax ID 148-05-319
Ownership Fee Simple
Acceptable Financing Cash, Conventional, 1031 Exchange, FHA, VA Loan
Horse Property N
Listing Terms Cash, Conventional, 1031 Exchange, FHA, VA Loan
Financing FHA
Read Less
Want to know what your home might be worth? Contact us for a FREE valuation!

Our team is ready to help you sell your home for the highest possible price ASAP

Copyright 2024 Arizona Regional Multiple Listing Service, Inc. All rights reserved.
Bought with West USA Realty






