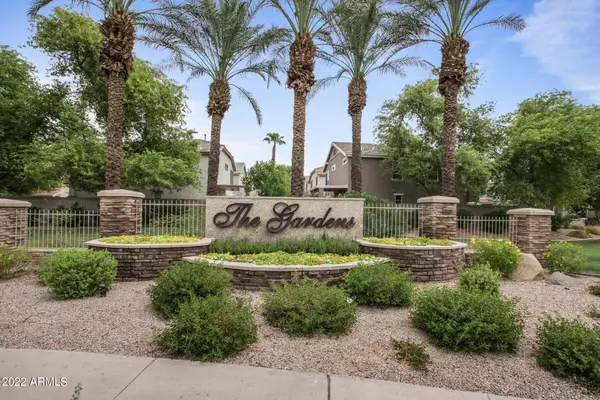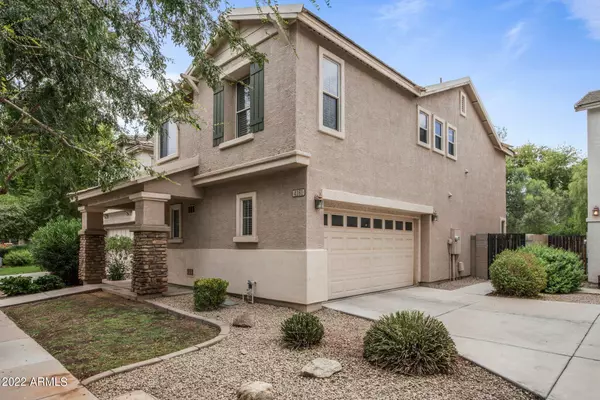$470,000
$470,000
For more information regarding the value of a property, please contact us for a free consultation.
4161 E BETSY Lane Gilbert, AZ 85296
4 Beds
2.5 Baths
1,713 SqFt
Key Details
Sold Price $470,000
Property Type Single Family Home
Sub Type Single Family - Detached
Listing Status Sold
Purchase Type For Sale
Square Footage 1,713 sqft
Price per Sqft $274
Subdivision Gardens Parcel 4
MLS Listing ID 6445809
Sold Date 09/06/22
Style Santa Barbara/Tuscan
Bedrooms 4
HOA Fees $65/mo
HOA Y/N Yes
Originating Board Arizona Regional Multiple Listing Service (ARMLS)
Year Built 2004
Annual Tax Amount $1,605
Tax Year 2021
Lot Size 3,000 Sqft
Acres 0.07
Property Description
New Paint & carpet!Come add your finishing touches!Plenty of room to roam in this 4 BR/2.5 bath/2 garage home located in the Gardens in Gilbert! Kitchen comes w/stainless steel fridge, microwave, D/W & stove! Enjoy entertaining your loved ones in this great open floor plan that includes kitchen,dining area complete w/2 breakfast bars & living room which is adjacent to covered patio and grassy yard perfect for BBQ's! Or take your party to the many amenities provided in the Gardens such as picnic areas, playgrounds, swimming pool, basketball,volleyball courts, and greenbelts! Your loved ones will appreciate the spacious loft upstairs along w/4 spacious bedrooms that could also serve as an office/exercise or bonus room! Laundry room conveniently located upstairs.Don't miss it! Call now!
Location
State AZ
County Maricopa
Community Gardens Parcel 4
Direction Directions: West on Ray Road to Sanders, North on Sanders to Gardens Circle, west on Garden Circle to Swallow, North on Swallow to Betsy, east on Betsy to 4161.
Rooms
Other Rooms Great Room
Master Bedroom Upstairs
Den/Bedroom Plus 4
Separate Den/Office N
Interior
Interior Features Upstairs, Eat-in Kitchen, Breakfast Bar, Kitchen Island, Full Bth Master Bdrm, Laminate Counters
Heating Natural Gas
Cooling Refrigeration
Flooring Carpet, Linoleum, Tile
Fireplaces Number No Fireplace
Fireplaces Type None
Fireplace No
SPA None
Laundry Wshr/Dry HookUp Only
Exterior
Exterior Feature Covered Patio(s), Patio
Garage Spaces 2.0
Garage Description 2.0
Fence Block
Pool None
Community Features Community Pool, Playground
Utilities Available SRP, SW Gas
Amenities Available Management
Waterfront No
Roof Type Tile
Private Pool No
Building
Lot Description Desert Front, Grass Back
Story 2
Builder Name Trend Homes
Sewer Public Sewer
Water City Water
Architectural Style Santa Barbara/Tuscan
Structure Type Covered Patio(s),Patio
Schools
Elementary Schools Gilbert Elementary School
Middle Schools Gilbert Junior High School
High Schools Higley Traditional Academy
School District Higley Unified District
Others
HOA Name Focus Mgmt
HOA Fee Include Maintenance Grounds
Senior Community No
Tax ID 304-29-208
Ownership Fee Simple
Acceptable Financing Cash, Conventional
Horse Property N
Listing Terms Cash, Conventional
Financing Conventional
Special Listing Condition FIRPTA may apply
Read Less
Want to know what your home might be worth? Contact us for a FREE valuation!

Our team is ready to help you sell your home for the highest possible price ASAP

Copyright 2024 Arizona Regional Multiple Listing Service, Inc. All rights reserved.
Bought with ProSmart Realty






