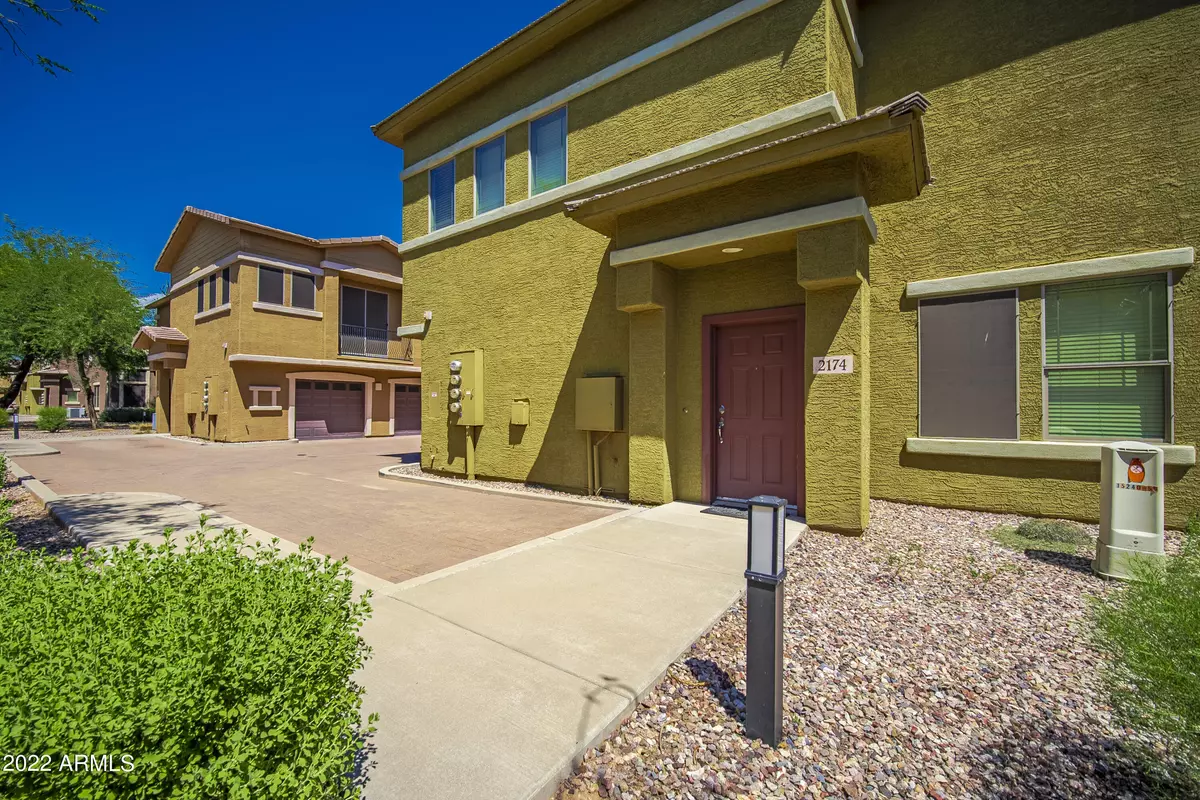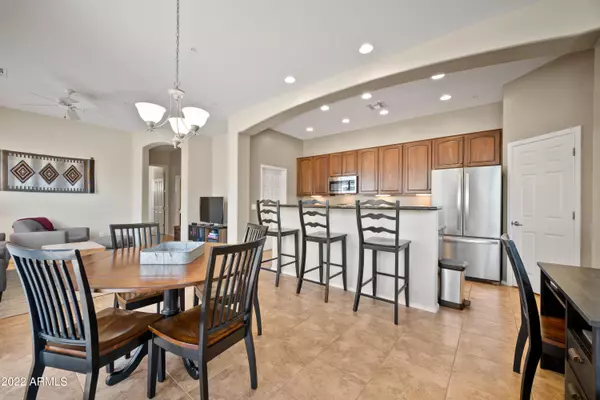$290,000
$300,000
3.3%For more information regarding the value of a property, please contact us for a free consultation.
15240 N 142ND Avenue #2174 Surprise, AZ 85379
2 Beds
2 Baths
1,171 SqFt
Key Details
Sold Price $290,000
Property Type Townhouse
Sub Type Townhouse
Listing Status Sold
Purchase Type For Sale
Square Footage 1,171 sqft
Price per Sqft $247
Subdivision Townsquare At Sierra Verde Condominium
MLS Listing ID 6457610
Sold Date 12/07/22
Style Other (See Remarks)
Bedrooms 2
HOA Fees $260/mo
HOA Y/N Yes
Originating Board Arizona Regional Multiple Listing Service (ARMLS)
Year Built 2006
Annual Tax Amount $919
Tax Year 2021
Lot Size 1,146 Sqft
Acres 0.03
Property Description
Immaculately kept 2 bedroom 2 bathroom townhouse in a highly sought after area of Surprise! Located near Ottawa University and the Surprise Baseball Stadium where you can watch the Kansas City Royals and the Texas Rangers Train! This unit comes with a single car garage and 1 extra parking space. Tile in main areas of unit and carpet flooring up the stairs and in the bedrooms. Spacious kitchen comes with a large walk in pantry, granite counter tops, built in microwave, electric range, dishwasher and a stainless steel Whirlpool French style fridge. Off of the kitchen you will conveniently find the laundry room with the a Maytag top loading washer & front loading dryer. Master bathroom comes with nice sized walk in closet, double sinks and walk in shower. Schedule your showing today! Some furniture available to purchase.
Location
State AZ
County Maricopa
Community Townsquare At Sierra Verde Condominium
Direction From 303 go East on Greeway, South (R) on 142nd Ave, Townsquare at Sierra Verde Complex will be on the right. Go right through the gates and curve around to the left to building 59.
Rooms
Other Rooms Great Room
Den/Bedroom Plus 2
Separate Den/Office N
Interior
Interior Features Eat-in Kitchen, Breakfast Bar, 3/4 Bath Master Bdrm, Double Vanity, Granite Counters
Heating Electric
Cooling Refrigeration
Flooring Carpet, Tile
Fireplaces Number No Fireplace
Fireplaces Type None
Fireplace No
Window Features Double Pane Windows
SPA None
Exterior
Garage Assigned
Garage Spaces 1.0
Garage Description 1.0
Fence None
Pool None
Community Features Gated Community, Community Spa, Community Pool, Playground, Biking/Walking Path, Clubhouse, Fitness Center
Utilities Available APS
Amenities Available Management, Rental OK (See Rmks)
Waterfront No
Roof Type Tile
Private Pool No
Building
Lot Description Desert Back, Desert Front
Story 2
Builder Name Engle Homes
Sewer Public Sewer
Water City Water
Architectural Style Other (See Remarks)
New Construction No
Schools
Elementary Schools Ashton Ranch Elementary School
Middle Schools Ashton Ranch Elementary School
High Schools Valley Vista High School
School District Dysart Unified District
Others
HOA Name AAM
HOA Fee Include Roof Repair,Sewer,Pest Control,Maintenance Grounds,Trash,Water,Maintenance Exterior
Senior Community No
Tax ID 509-12-724
Ownership Fee Simple
Acceptable Financing Cash, Conventional, 1031 Exchange, VA Loan
Horse Property N
Listing Terms Cash, Conventional, 1031 Exchange, VA Loan
Financing Conventional
Read Less
Want to know what your home might be worth? Contact us for a FREE valuation!

Our team is ready to help you sell your home for the highest possible price ASAP

Copyright 2024 Arizona Regional Multiple Listing Service, Inc. All rights reserved.
Bought with eXp Realty






