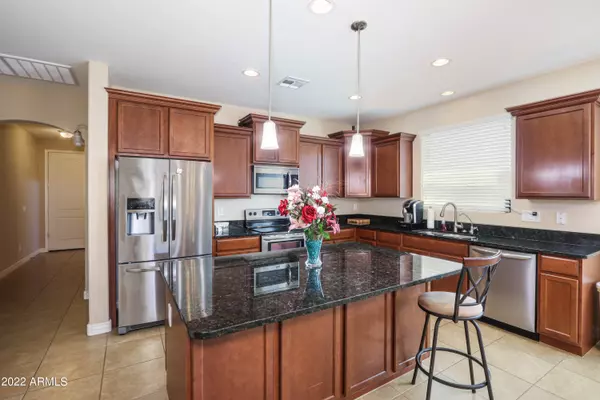$465,000
$480,000
3.1%For more information regarding the value of a property, please contact us for a free consultation.
729 W SILVER REEF Drive Casa Grande, AZ 85122
5 Beds
3 Baths
2,222 SqFt
Key Details
Sold Price $465,000
Property Type Single Family Home
Sub Type Single Family - Detached
Listing Status Sold
Purchase Type For Sale
Square Footage 2,222 sqft
Price per Sqft $209
Subdivision Desert Sky Ranch
MLS Listing ID 6460552
Sold Date 11/04/22
Style Ranch
Bedrooms 5
HOA Fees $55/mo
HOA Y/N Yes
Originating Board Arizona Regional Multiple Listing Service (ARMLS)
Year Built 2015
Annual Tax Amount $2,265
Tax Year 2022
Lot Size 7,619 Sqft
Acres 0.17
Property Description
This former spec home is amazing! Rarely do you find a 5 bedroom, 3 bath single level home in a desired subdivision. This home features a split floor plan with an open living space to the eat-in kitchen area. Stainless steel appliances in the kitchen with a breakfast bar, granite counters, recessed lighting, large pantry and beautifuly staggered cabinets with plenty of storage. The large master bedroom has a sitting area, spacious walk in closet, double sinks and a walk in shower for your convenience. The owned solar gives you piece of mind when you turn up the AC in these hot summer months. The outdoor space is great for entertaining with it's heated pool, spa and pergola covered sitting area including artificial turf. If you are a gardener, you will love this 30 foot raised bed garden with it's own watering system. The tuff shed near the double gates serves as a great work shop and includes power and AC. The whole house has a water softner and RO system. Come view your new home today!
Location
State AZ
County Pinal
Community Desert Sky Ranch
Direction From Pinal Avenue, West on Kortsen Road, South on Schultz Street, West on Prickly Pear Drive, South on Loretta Place, West on Silver Reef Drive.
Rooms
Other Rooms Separate Workshop
Master Bedroom Split
Den/Bedroom Plus 5
Separate Den/Office N
Interior
Interior Features Eat-in Kitchen, Breakfast Bar, Vaulted Ceiling(s), Kitchen Island, Pantry, 3/4 Bath Master Bdrm, Double Vanity, Separate Shwr & Tub, High Speed Internet, Granite Counters
Heating Electric
Cooling Refrigeration
Flooring Carpet, Tile
Fireplaces Number No Fireplace
Fireplaces Type None
Fireplace No
Window Features Double Pane Windows
SPA Above Ground,Private
Exterior
Exterior Feature Covered Patio(s), Gazebo/Ramada, Patio, Storage
Parking Features RV Gate
Garage Spaces 2.0
Garage Description 2.0
Fence Block
Pool Heated, Private
Community Features Playground
Utilities Available APS
Amenities Available Rental OK (See Rmks)
Roof Type Tile
Accessibility Bath Grab Bars
Private Pool Yes
Building
Lot Description Corner Lot, Desert Front, Gravel/Stone Front, Synthetic Grass Back
Story 1
Builder Name DR Horton
Sewer Public Sewer
Water Pvt Water Company
Architectural Style Ranch
Structure Type Covered Patio(s),Gazebo/Ramada,Patio,Storage
New Construction No
Schools
Elementary Schools Cottonwood Elementary School
Middle Schools Casa Grande Middle School
High Schools Casa Grande Union High School
School District Casa Grande Union High School District
Others
HOA Name Brown Communities
HOA Fee Include Maintenance Grounds
Senior Community No
Tax ID 504-57-381
Ownership Fee Simple
Acceptable Financing Cash, Conventional, FHA, VA Loan
Horse Property N
Listing Terms Cash, Conventional, FHA, VA Loan
Financing Conventional
Read Less
Want to know what your home might be worth? Contact us for a FREE valuation!

Our team is ready to help you sell your home for the highest possible price ASAP

Copyright 2025 Arizona Regional Multiple Listing Service, Inc. All rights reserved.
Bought with My Home Group Real Estate





