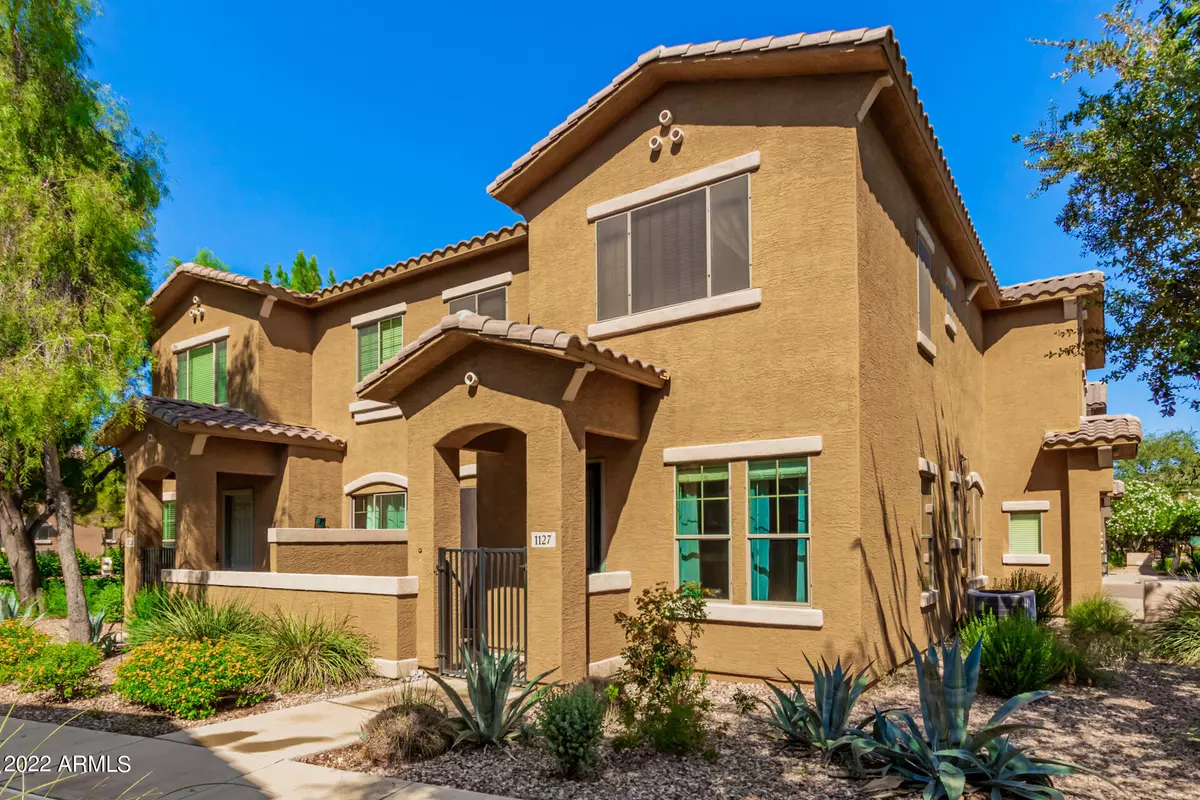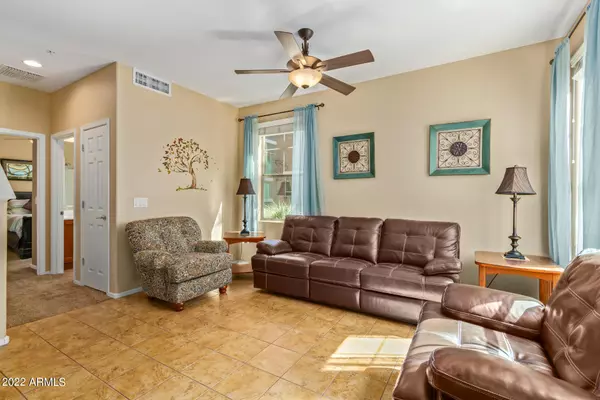$305,000
$329,900
7.5%For more information regarding the value of a property, please contact us for a free consultation.
15240 N 142ND Avenue #1127 Surprise, AZ 85379
3 Beds
3 Baths
1,493 SqFt
Key Details
Sold Price $305,000
Property Type Townhouse
Sub Type Townhouse
Listing Status Sold
Purchase Type For Sale
Square Footage 1,493 sqft
Price per Sqft $204
Subdivision Townsquare At Sierra Verde Condominium
MLS Listing ID 6458323
Sold Date 12/14/22
Bedrooms 3
HOA Fees $260/mo
HOA Y/N Yes
Originating Board Arizona Regional Multiple Listing Service (ARMLS)
Year Built 2006
Annual Tax Amount $1,159
Tax Year 2021
Lot Size 821 Sqft
Acres 0.02
Property Description
1493 SQ FT 3 BEDROOM/3BATHROOM WITH DOUBLE GARAGE JUST STEPS FROM THE POOL. This is an immaculate condo that has been gently occupied as a 2nd home. There is a large kitchen with island, eating counter, large dining area with patio doors to the patio. Dining area is open to the spacious living room. THE MAIN FLOOR ALSO FEATURES BEDROOM #3 AND A 3/4 BATHROOM WITH SHOWER RIGHT BESIDE IT. Head up the stairs to the laundry room, Bedroom #2 and a huge Owner's Suite that features a walk-in closet & Ensuite bathroom with a big shower and dual sinks. DOUBLE GARAGE WITH DIRECT ACCESS INTO THE KITCHEN. Relax on the private patio and take a short stroll to the gym, pool and heated spa. You'll be walking distance to MLB baseball, Surprise Aquatic Park. Shopping, dining and entertainment is close too.
Location
State AZ
County Maricopa
Community Townsquare At Sierra Verde Condominium
Direction West on Greenway to 142nd, south and then west at entry...through the gates & turn left. Drive around the bend to the right. There is indented parking about 50 yards up between Units 1121 & 1148.
Rooms
Master Bedroom Split
Den/Bedroom Plus 3
Separate Den/Office N
Interior
Interior Features Upstairs, Breakfast Bar, 9+ Flat Ceilings, Soft Water Loop, Kitchen Island, Pantry, 3/4 Bath Master Bdrm, Double Vanity, High Speed Internet
Heating Electric
Cooling Refrigeration, Ceiling Fan(s)
Flooring Carpet, Tile
Fireplaces Number No Fireplace
Fireplaces Type None
Fireplace No
SPA None
Exterior
Exterior Feature Patio
Garage Electric Door Opener
Garage Spaces 2.0
Garage Description 2.0
Fence Block
Pool None
Community Features Gated Community, Community Spa Htd, Community Pool, Playground, Clubhouse, Fitness Center
Utilities Available APS
Amenities Available Management
Waterfront No
Roof Type Tile
Private Pool No
Building
Lot Description Desert Front
Story 2
Builder Name Unknown
Sewer Public Sewer
Water City Water
Structure Type Patio
New Construction No
Schools
Elementary Schools Ashton Ranch Elementary School
Middle Schools Ashton Ranch Elementary School
High Schools Valley Vista High School
School District Dysart Unified District
Others
HOA Name Townsquare@Sierra V
HOA Fee Include Roof Repair,Insurance,Sewer,Maintenance Grounds,Front Yard Maint,Trash,Water,Roof Replacement,Maintenance Exterior
Senior Community No
Tax ID 509-12-625
Ownership Condominium
Acceptable Financing Cash, Conventional, VA Loan
Horse Property N
Listing Terms Cash, Conventional, VA Loan
Financing Conventional
Special Listing Condition FIRPTA may apply, Owner Occupancy Req
Read Less
Want to know what your home might be worth? Contact us for a FREE valuation!

Our team is ready to help you sell your home for the highest possible price ASAP

Copyright 2024 Arizona Regional Multiple Listing Service, Inc. All rights reserved.
Bought with Good Oak Real Estate






