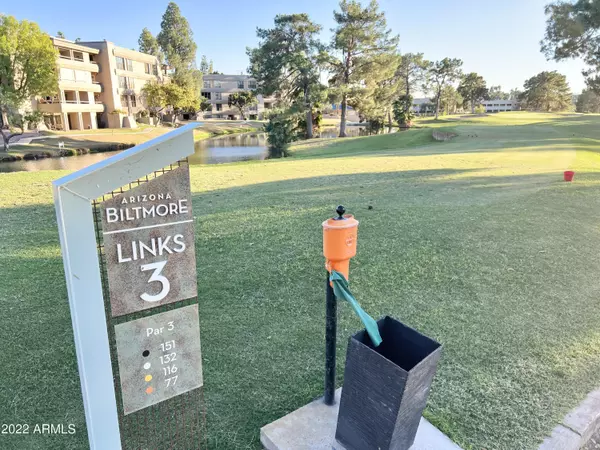$490,000
$500,000
2.0%For more information regarding the value of a property, please contact us for a free consultation.
5124 N 31ST Place #516 Phoenix, AZ 85016
3 Beds
2 Baths
1,544 SqFt
Key Details
Sold Price $490,000
Property Type Condo
Sub Type Apartment Style/Flat
Listing Status Sold
Purchase Type For Sale
Square Footage 1,544 sqft
Price per Sqft $317
Subdivision Biltmore Terrace Condominiums
MLS Listing ID 6478947
Sold Date 12/15/22
Style Contemporary
Bedrooms 3
HOA Fees $902/mo
HOA Y/N Yes
Originating Board Arizona Regional Multiple Listing Service (ARMLS)
Year Built 1981
Annual Tax Amount $2,579
Tax Year 2021
Lot Size 1,557 Sqft
Acres 0.04
Property Description
PRIME BILTMORE ground floor condo! 3 Bed/2 Bath unit with NO STAIRS! VIEWS! VIEWS! Awesome Lake and Golf Course Views of Biltmore Links Course 3rd Fairway from patio. Double patio from primary bedroom to living room. LIST OF NEW ITEMS 2022: TWO HVAC systems, interior paint, flooring, microwave, clothing washer and painted extended covered deck! NO car needed! Short walk out private gate to Safeway, Keegan's, Bobby-Q's, Matt's Breakfast, banks, nail/hair services. 3 large bedrooms with split floor plan. Comes with washer, dryer and refrigerator. Biltmore Terrace is a quiet, guard gated community with 2 swimming pools, 2 spas, exercise facility and community room. Walk the Biltmore ''LOOP'' and dine at the historic Biltmore Hotel or golf grill. Only 8 miles to Sky Harbor Intl Airport
Location
State AZ
County Maricopa
Community Biltmore Terrace Condominiums
Direction North on 32nd, turn left on Colter, follow around the curve to the Biltmore Terrace guard gate on the left. Once in the gate, it is the 2nd building on the right (Building 5).
Rooms
Other Rooms Family Room
Master Bedroom Split
Den/Bedroom Plus 3
Separate Den/Office N
Interior
Interior Features Master Downstairs, Eat-in Kitchen, Breakfast Bar, Drink Wtr Filter Sys, Elevator, No Interior Steps, 3/4 Bath Master Bdrm
Heating Electric
Cooling Refrigeration
Flooring Tile, Wood
Fireplaces Number No Fireplace
Fireplaces Type None
Fireplace No
Window Features Double Pane Windows
SPA None
Exterior
Exterior Feature Covered Patio(s), Patio
Garage Separate Strge Area, Assigned
Carport Spaces 1
Fence Block
Pool None
Community Features Gated Community, Community Spa Htd, Community Spa, Community Pool Htd, Community Pool, Near Bus Stop, Lake Subdivision, Guarded Entry, Golf, Biking/Walking Path, Clubhouse, Fitness Center
Utilities Available SRP
Amenities Available Management, Rental OK (See Rmks)
Waterfront Yes
Roof Type Rolled/Hot Mop
Accessibility Bath Grab Bars
Private Pool No
Building
Lot Description Desert Front, On Golf Course, Grass Back
Story 4
Unit Features Ground Level
Builder Name Unknown
Sewer Sewer in & Cnctd, Public Sewer
Water City Water
Architectural Style Contemporary
Structure Type Covered Patio(s),Patio
New Construction Yes
Schools
Elementary Schools Madison Elementary School
Middle Schools Madison Camelview Elementary
High Schools Camelback High School
School District Phoenix Union High School District
Others
HOA Name Biltmore Terrace
HOA Fee Include Roof Repair,Insurance,Sewer,Pest Control,Maintenance Grounds,Street Maint,Front Yard Maint,Trash,Water,Roof Replacement,Maintenance Exterior
Senior Community No
Tax ID 164-69-438
Ownership Condominium
Acceptable Financing Cash, Conventional
Horse Property N
Listing Terms Cash, Conventional
Financing Conventional
Read Less
Want to know what your home might be worth? Contact us for a FREE valuation!

Our team is ready to help you sell your home for the highest possible price ASAP

Copyright 2024 Arizona Regional Multiple Listing Service, Inc. All rights reserved.
Bought with Russ Lyon Sotheby's International Realty






