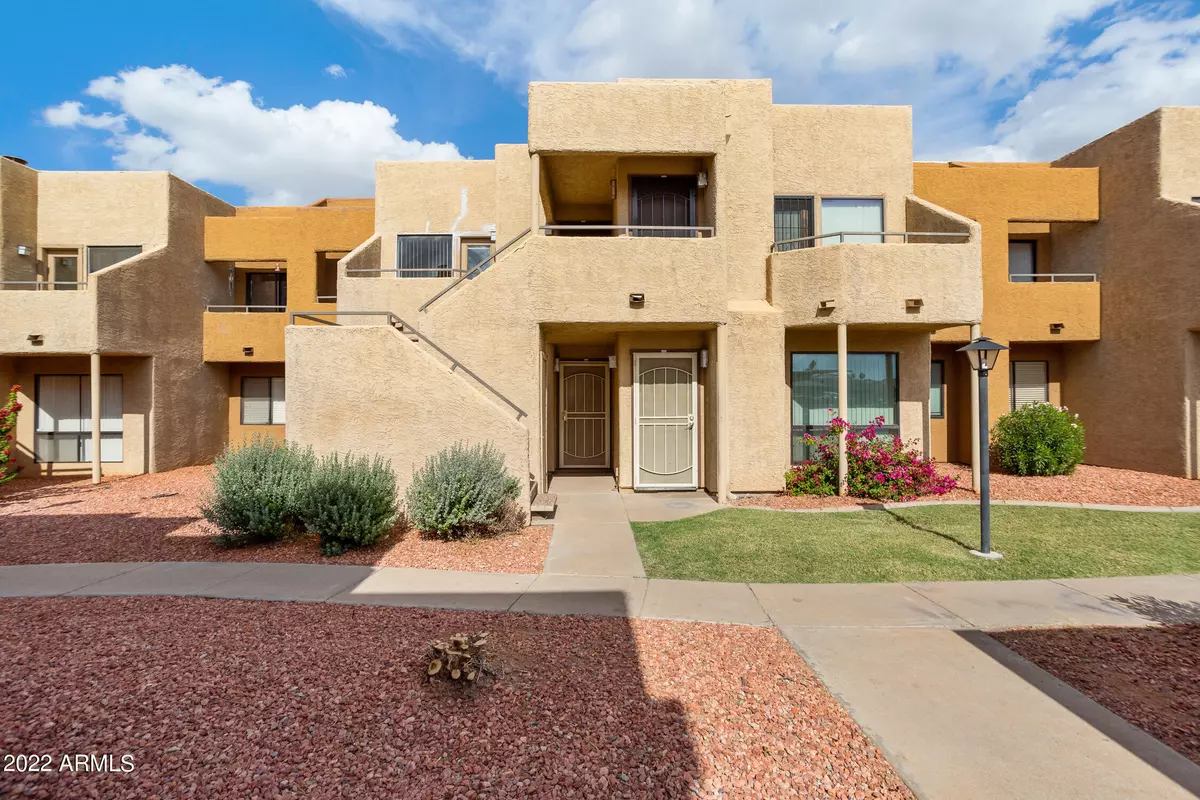$170,000
$175,000
2.9%For more information regarding the value of a property, please contact us for a free consultation.
11640 N 51ST Avenue #223 Glendale, AZ 85304
2 Beds
2 Baths
865 SqFt
Key Details
Sold Price $170,000
Property Type Condo
Sub Type Apartment Style/Flat
Listing Status Sold
Purchase Type For Sale
Square Footage 865 sqft
Price per Sqft $196
Subdivision Cactus Flats Condominium
MLS Listing ID 6482126
Sold Date 01/18/23
Bedrooms 2
HOA Fees $236/mo
HOA Y/N Yes
Originating Board Arizona Regional Multiple Listing Service (ARMLS)
Year Built 1984
Annual Tax Amount $353
Tax Year 2022
Lot Size 866 Sqft
Acres 0.02
Property Description
Look at this low price, appraised for 201K 12/2022. This seller is serious about selling and has priced this condo accordingly. Cash Offers only! Desired upper unit for privacy in Cactus Flats. This is a move in ready condo with new carpet that was replaced in 11/2022 and new interior paint that was done in 11/2022, 2 bedrooms, 2 bathrooms, dining room and living area, stainless steel appliances including the refrigerator, full-size laundry with washer and dryer that convey, wood burning fireplace and 2 great balconies to relax and watch the world go by. Cool off during the summer in the community pool and take advantage of the club house, and workout facility.This is amazing value for its location that is close to ASU west, Glendale Community College, and plenty of shopping.
Location
State AZ
County Maricopa
Community Cactus Flats Condominium
Direction South on 51st Avenue to the 2nd entrance of the Condo complex on west side of 51st. Immediately park as soon as you enter complex and unit 223 will be just north of parking spaces.
Rooms
Den/Bedroom Plus 2
Separate Den/Office N
Interior
Interior Features Full Bth Master Bdrm, High Speed Internet
Heating Electric
Cooling Refrigeration
Flooring Carpet, Tile
Fireplaces Type 1 Fireplace, Living Room
Fireplace Yes
SPA None
Exterior
Exterior Feature Balcony
Carport Spaces 1
Fence None
Pool Fenced
Community Features Community Pool, Fitness Center
Utilities Available SRP
Amenities Available Management, Rental OK (See Rmks)
Waterfront No
Roof Type Built-Up
Private Pool No
Building
Story 2
Builder Name unknown
Sewer Sewer in & Cnctd, Public Sewer
Water City Water
Structure Type Balcony
New Construction Yes
Schools
Elementary Schools Desert Palms Elementary School
Middle Schools Desert Palms Elementary School
High Schools Ironwood High School
School District Peoria Unified School District
Others
HOA Name Cactus Flats
HOA Fee Include Roof Repair,Insurance,Sewer,Maintenance Grounds,Street Maint,Trash,Water,Roof Replacement,Maintenance Exterior
Senior Community No
Tax ID 148-27-687
Ownership Condominium
Acceptable Financing Cash
Horse Property N
Listing Terms Cash
Financing Other
Read Less
Want to know what your home might be worth? Contact us for a FREE valuation!

Our team is ready to help you sell your home for the highest possible price ASAP

Copyright 2024 Arizona Regional Multiple Listing Service, Inc. All rights reserved.
Bought with New Western






