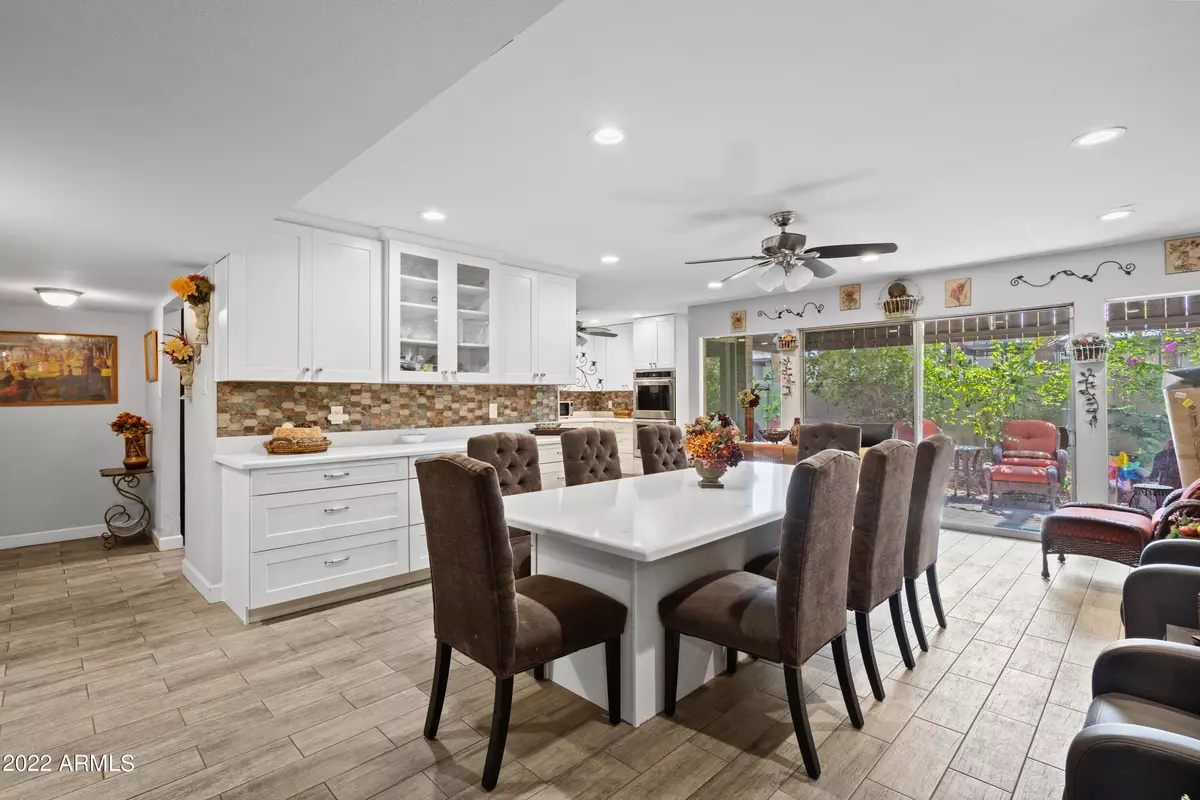$420,000
$429,000
2.1%For more information regarding the value of a property, please contact us for a free consultation.
6767 N 7TH Street #112 Phoenix, AZ 85014
3 Beds
2 Baths
1,558 SqFt
Key Details
Sold Price $420,000
Property Type Condo
Sub Type Apartment Style/Flat
Listing Status Sold
Purchase Type For Sale
Square Footage 1,558 sqft
Price per Sqft $269
Subdivision Flynn Lane Biltmore Amd
MLS Listing ID 6497601
Sold Date 02/14/23
Bedrooms 3
HOA Fees $238/mo
HOA Y/N Yes
Originating Board Arizona Regional Multiple Listing Service (ARMLS)
Year Built 1963
Annual Tax Amount $805
Tax Year 2022
Lot Size 1,510 Sqft
Acres 0.03
Property Description
Welcome to your new home in the most desired community! This stunning first-level condominium unit has been completely remodeled, offering a modern and stylish living space that is sure to impress. The open-concept floor plan features a spacious living room and three fully equipped kitchens, making it perfect for hosting guests or for families with different dietary/religious needs. The gourmet kitchens are outfitted with stainless steel appliances, granite countertops, and ample amount of cabinetry for storage. The second bathroom features a beautiful double vanity and a shower/tub combo. Additional features of this unit include tile floors throughout, in-unit laundry, a brand new AC unit, and a private patio with gorgeous citrus trees that blossom the sweetest limes & oranges. T unit also comes with an assigned parking space in the gated parking lot. Located in a great area, this condominium unit offers easy access to shopping, kosher dining, and entertainment, as well as excellent synagogues, churches, schools, and public transportation. Don't miss out on this amazing opportunity to own a one of a kind, turn-key home in a fantastic location.
Location
State AZ
County Maricopa
Community Flynn Lane Biltmore Amd
Rooms
Other Rooms Family Room
Den/Bedroom Plus 3
Separate Den/Office N
Interior
Interior Features Eat-in Kitchen, Furnished(See Rmrks), No Interior Steps, Pantry, Full Bth Master Bdrm, High Speed Internet, Granite Counters
Heating Natural Gas
Cooling Refrigeration, Ceiling Fan(s)
Flooring Tile
Fireplaces Number No Fireplace
Fireplaces Type None
Fireplace No
SPA None
Exterior
Exterior Feature Patio
Garage Assigned, Gated, Permit Required
Carport Spaces 1
Fence Block, Wrought Iron
Pool None
Community Features Gated Community, Community Pool, Near Bus Stop, Community Laundry, Clubhouse
Utilities Available APS, SW Gas
Amenities Available Management
Waterfront No
Roof Type Rolled/Hot Mop
Private Pool No
Building
Story 2
Unit Features Ground Level
Builder Name Unknown
Sewer Public Sewer
Water City Water
Structure Type Patio
Schools
Elementary Schools Madison Richard Simis School
Middle Schools Madison Meadows School
High Schools North High School
School District Phoenix Union High School District
Others
HOA Name Flynn lane Biltmore
HOA Fee Include Roof Repair,Insurance,Sewer,Maintenance Grounds,Front Yard Maint,Trash,Water,Roof Replacement,Maintenance Exterior
Senior Community No
Tax ID 161-04-181
Ownership Condominium
Acceptable Financing Conventional, FHA, Owner May Carry, VA Loan
Horse Property N
Listing Terms Conventional, FHA, Owner May Carry, VA Loan
Financing Conventional
Read Less
Want to know what your home might be worth? Contact us for a FREE valuation!

Our team is ready to help you sell your home for the highest possible price ASAP

Copyright 2024 Arizona Regional Multiple Listing Service, Inc. All rights reserved.
Bought with Hague Partners






