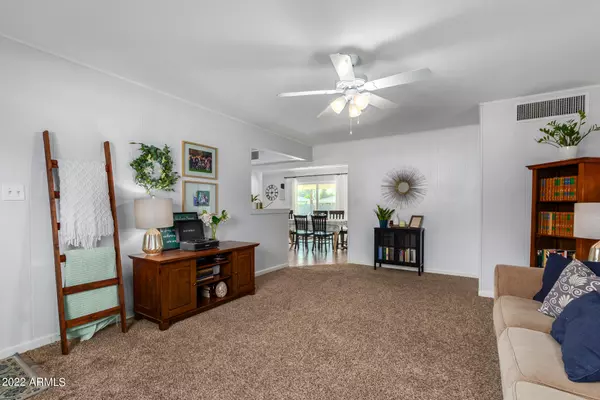$345,000
$339,900
1.5%For more information regarding the value of a property, please contact us for a free consultation.
2213 W ORANGEWOOD Avenue Phoenix, AZ 85021
3 Beds
2 Baths
1,364 SqFt
Key Details
Sold Price $345,000
Property Type Single Family Home
Sub Type Single Family - Detached
Listing Status Sold
Purchase Type For Sale
Square Footage 1,364 sqft
Price per Sqft $252
Subdivision New Castle Homes 2A
MLS Listing ID 6519029
Sold Date 03/10/23
Style Ranch
Bedrooms 3
HOA Y/N No
Originating Board Arizona Regional Multiple Listing Service (ARMLS)
Year Built 1958
Annual Tax Amount $1,010
Tax Year 2022
Lot Size 6,329 Sqft
Acres 0.15
Property Description
Adorable Central Phoenix Mid-Century Charmer. 3 beds, 2 baths and 1,364 sq ft. This home has been carefully updated to maintain the vintage feel at the same time bringing in modern touches. Step through the front door into the living space. Continue to the adorable corner kitchen with crisp white cabinetry w/vintage scallop trim, butcher block countertops, retro faucet, undermount sink, white honeycomb backsplash, gas cooking & the always amazing window over the kitchen sink. Off the kitchen is a large dining space that's just steps away from the walk-in pantry. Outside is a covered patio that overlooks the park-like yard. Back inside you'll find the primary with recently refreshed ensuite including newer lighting, vanity, countertop, tile floor, shower pan & tile surround. Down the hall are the two secondary bedrooms and the guest bath with newer lighting, vanity, countertop, tile flooring, newer tub and tile surround. Also worth mentioning is newer plumbing to the alley, energy efficient windows, dishwasher and microwave added to kitchen, sliding glass patio door, ceiling fan, light fixtures & recessed lighting added. This is a wonderful place to call home, so be sure to make an appointment today!
Location
State AZ
County Maricopa
Community New Castle Homes 2A
Direction Head north on N 19th Ave. Turn left onto W Orangewood Ave. Destination will be on the left.
Rooms
Other Rooms Separate Workshop, Family Room
Master Bedroom Not split
Den/Bedroom Plus 3
Separate Den/Office N
Interior
Interior Features No Interior Steps, Pantry, 3/4 Bath Master Bdrm, High Speed Internet
Heating Natural Gas
Cooling Refrigeration, Programmable Thmstat, Ceiling Fan(s)
Flooring Carpet, Tile
Fireplaces Number No Fireplace
Fireplaces Type None
Fireplace No
Window Features Sunscreen(s),Dual Pane,Low-E
SPA None
Laundry WshrDry HookUp Only
Exterior
Exterior Feature Covered Patio(s), Playground, Patio, Storage
Carport Spaces 1
Fence Block
Pool None
Community Features Near Light Rail Stop, Near Bus Stop
Amenities Available None
Roof Type Composition
Private Pool No
Building
Lot Description Sprinklers In Rear, Sprinklers In Front, Grass Front, Grass Back, Auto Timer H2O Front, Auto Timer H2O Back
Story 1
Builder Name NEW CASTLE HOMES
Sewer Public Sewer
Water City Water
Architectural Style Ranch
Structure Type Covered Patio(s),Playground,Patio,Storage
New Construction Yes
Schools
Elementary Schools Orangewood School
Middle Schools Orangewood School
High Schools Washington High School
School District Glendale Union High School District
Others
HOA Fee Include No Fees
Senior Community No
Tax ID 157-23-174
Ownership Fee Simple
Acceptable Financing Conventional, 1031 Exchange, VA Loan
Horse Property N
Listing Terms Conventional, 1031 Exchange, VA Loan
Financing FHA
Read Less
Want to know what your home might be worth? Contact us for a FREE valuation!

Our team is ready to help you sell your home for the highest possible price ASAP

Copyright 2024 Arizona Regional Multiple Listing Service, Inc. All rights reserved.
Bought with Blossom Realty, LLC






