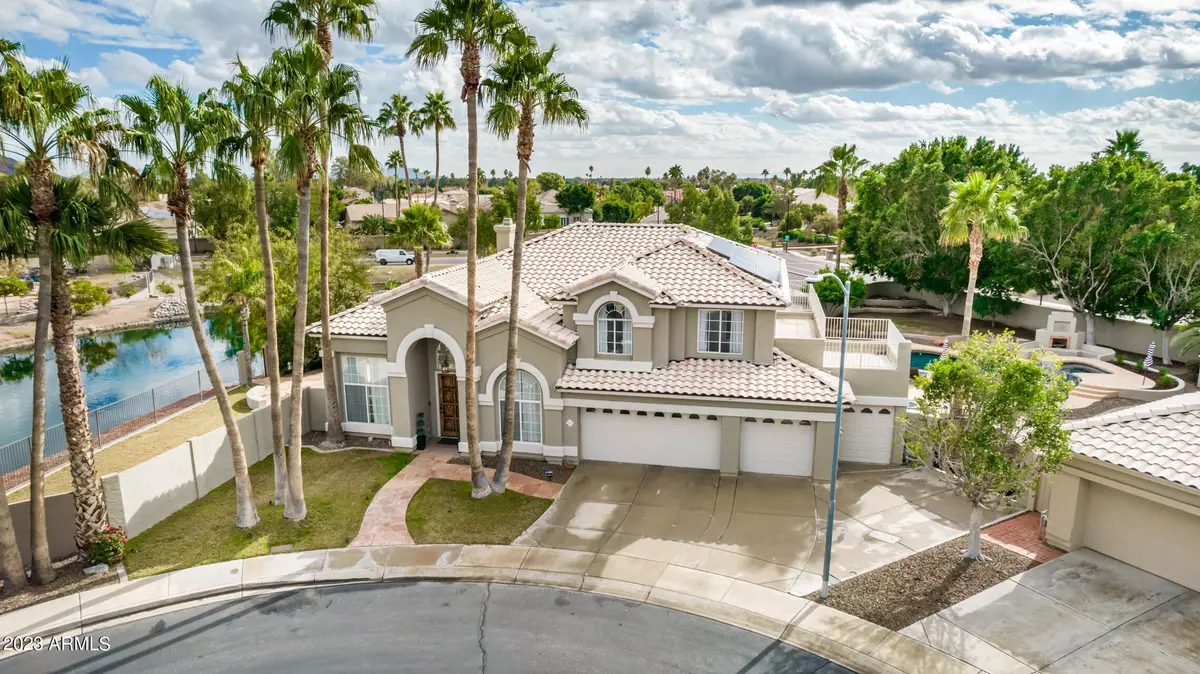$1,110,000
$1,099,000
1.0%For more information regarding the value of a property, please contact us for a free consultation.
6249 W LOUISE Drive Glendale, AZ 85310
5 Beds
3.25 Baths
3,733 SqFt
Key Details
Sold Price $1,110,000
Property Type Single Family Home
Sub Type Single Family - Detached
Listing Status Sold
Purchase Type For Sale
Square Footage 3,733 sqft
Price per Sqft $297
Subdivision Top Of The Ranch Two
MLS Listing ID 6503681
Sold Date 03/22/23
Bedrooms 5
HOA Fees $71/qua
HOA Y/N Yes
Originating Board Arizona Regional Multiple Listing Service (ARMLS)
Year Built 1995
Annual Tax Amount $4,295
Tax Year 2022
Lot Size 0.385 Acres
Acres 0.39
Property Description
AMAZING two-story home offering WATERFRONT & MOUNTAIN VIEWS, along with 5 bedrooms, 3.25 bathrooms, spacious loft, bonus/workout room, 3,733 sqft, sparkling heated pool with spa, energy efficient prepaid leased solar (paid through December 2033), RV gate, 3.5 car garage, and an oversized cul-de-sac lot at 16,782 sqft in Arrowhead lakes. Once inside, appreciate the open floor plan, vaulted ceilings, real wood plank flooring, neutral color palette, designer touches throughout, and a welcoming formal living room and dining area. A bit further in, discover the gourmet eat-in kitchen equipped with SS appliances, gorgeous granite countertops, complementary colored tile backsplash, walk-in pantry, aesthetically pleasing center island w/large breakfast bar open to an inviting great room displaying a cozy fireplace for added warmth and ambiance. From here, you have convenient access to the fantastic side yard via a multi-panel glass slider embracing the essence of indoor/outdoor living. Imagine enjoying the built-in BBQ kitchen and the lovely extended flagstone patio providing ample room to entertain family and friends while partaking in some alfresco dining and gathering around the intimate firepit on those chillier nights. Venture along the winding path and explore the vast backyard boasting a playful sparkling pool with integrated spillover spa, custom built-in fireplace with extended seating, and a tranquil grass area. The two outdoor spaces span along a prime waterfront edge of Arrowhead lakes featuring a flowing waterfall and serene mountain and lake views. Back inside, make your way over to the primary suite downstairs highlighting a wonderful bay window, private access to the backyard, and an ensuite bathroom offering custom tile work encompassing dual sinks, deep soaking jetted tub separate from the walk-in snail shower, along with a private toilet and two large walk-in closets. Next, make your way up the ornate staircase and fall in love with the immense loft showcasing exquisite mountain views, a second primary suite offering an ensuite full bathroom, three secondary bedrooms, a guest bathroom, and an expansive shared balcony providing stunning views to enjoy. The .5 car garage has been converted into a bonus/workout room with its own A/C and the roof was replaced in 2020. This incredible home presents so many desirable attributes that you must see in person to appreciate, along with nearby top rated schools, so be sure to make an appointment today and take a look for yourself!
Location
State AZ
County Maricopa
Community Top Of The Ranch Two
Direction Head east on W Deer Valley Rd toward N 66th Ave. Turn left onto N 63rd Ave. Turn right onto W Louise Dr. Home at the end of the cul-de-sac on the right.
Rooms
Other Rooms Loft, Family Room, BonusGame Room
Master Bedroom Upstairs
Den/Bedroom Plus 7
Separate Den/Office N
Interior
Interior Features Master Downstairs, Upstairs, Breakfast Bar, 9+ Flat Ceilings, Soft Water Loop, Vaulted Ceiling(s), Kitchen Island, Pantry, 2 Master Baths, Double Vanity, Full Bth Master Bdrm, Separate Shwr & Tub, Tub with Jets, High Speed Internet, Granite Counters
Heating Mini Split, Electric, Natural Gas
Cooling Refrigeration, Mini Split, Ceiling Fan(s)
Flooring Carpet, Tile, Wood
Fireplaces Type 1 Fireplace, Family Room
Fireplace Yes
Window Features Double Pane Windows
SPA Heated,Private
Exterior
Exterior Feature Balcony, Covered Patio(s), Patio, Built-in Barbecue
Garage Dir Entry frm Garage, RV Gate
Garage Spaces 3.5
Garage Description 3.5
Fence Block, Wrought Iron
Pool Heated, Private
Community Features Lake Subdivision
Utilities Available APS, SW Gas
Amenities Available Management
Waterfront Yes
View Mountain(s)
Roof Type Tile,Concrete
Private Pool Yes
Building
Lot Description Sprinklers In Rear, Sprinklers In Front, Cul-De-Sac, Grass Front, Grass Back, Auto Timer H2O Front, Auto Timer H2O Back
Story 2
Builder Name CENTEX HOMES
Sewer Public Sewer
Water City Water
Structure Type Balcony,Covered Patio(s),Patio,Built-in Barbecue
Schools
Elementary Schools Legend Springs Elementary
Middle Schools Hillcrest Middle School
High Schools Mountain Ridge High School
School District Deer Valley Unified District
Others
HOA Name Arrowhead Ranch
HOA Fee Include Maintenance Grounds,Street Maint
Senior Community No
Tax ID 200-05-147
Ownership Fee Simple
Acceptable Financing Cash, Conventional, VA Loan
Horse Property N
Listing Terms Cash, Conventional, VA Loan
Financing Conventional
Read Less
Want to know what your home might be worth? Contact us for a FREE valuation!

Our team is ready to help you sell your home for the highest possible price ASAP

Copyright 2024 Arizona Regional Multiple Listing Service, Inc. All rights reserved.
Bought with West USA Realty






