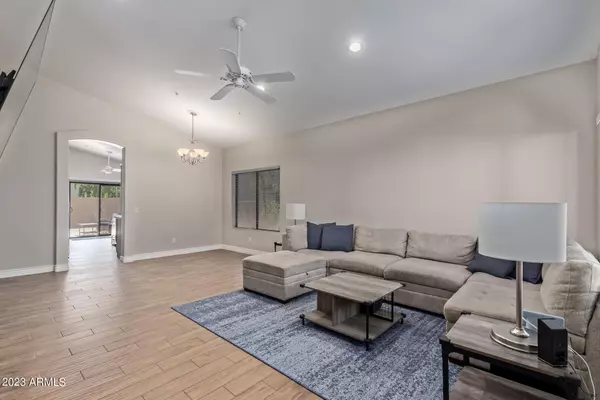$625,000
$625,000
For more information regarding the value of a property, please contact us for a free consultation.
10051 E SHEENA Drive Scottsdale, AZ 85260
3 Beds
2 Baths
1,500 SqFt
Key Details
Sold Price $625,000
Property Type Single Family Home
Sub Type Single Family - Detached
Listing Status Sold
Purchase Type For Sale
Square Footage 1,500 sqft
Price per Sqft $416
Subdivision Aviara Lot 1-119 Tr A-E
MLS Listing ID 6519080
Sold Date 03/23/23
Style Ranch
Bedrooms 3
HOA Fees $88/mo
HOA Y/N Yes
Originating Board Arizona Regional Multiple Listing Service (ARMLS)
Year Built 1992
Annual Tax Amount $1,774
Tax Year 2022
Lot Size 4,047 Sqft
Acres 0.09
Property Description
IT IS A TOSS UP BETWEEN LOCATION AND THE OVERALL BEAUTY OF THIS HOME THAT MAKES IT SO SPECIAL. The home boasts a NEW ROOF, A/C UNIT AND EXTERIOR PAINT! A remodel of the home was done in 2020 and includes ALL NEW APPLIANCES, WOODLIKE TILE FLOORING, NEW KITCHEN AND BATHROOM COUNTERTOPS AND FIXTURES, and all is done in a tasteful neutral palette. Also, if that is not enough, new front and backyard landscaping to include the artificial turf! Nestled in the sought after community of Aviara, this stunning home checks all the boxes. Beautiful mountain views, in close proximity to the sparkling community pool, close to shopping, award winning golf courses, and everything Scottsdale has to offer. The sellers will be relocating and are looking to move soon, hence the amazing price!!
Location
State AZ
County Maricopa
Community Aviara Lot 1-119 Tr A-E
Direction FROM AZ 101 LOOP-EXIT FRANK LLOYD WRIGHT BLVD- MERGE ONTO N PIMA RD-SLIGHT LEFT ONTO FRANK LLOYD WRIGHT-CONTINUE STRAIGHT AND TURN LEFT ON 100TH ST-TURN RIGHT ONTO SHEENA DRIVE
Rooms
Den/Bedroom Plus 3
Interior
Interior Features Eat-in Kitchen, Fire Sprinklers, Vaulted Ceiling(s), Kitchen Island, 3/4 Bath Master Bdrm, Double Vanity, High Speed Internet, Granite Counters
Heating Electric
Cooling Refrigeration, Ceiling Fan(s)
Flooring Carpet, Tile
Fireplaces Type 1 Fireplace
Fireplace Yes
Window Features Sunscreen(s),Dual Pane
SPA None
Exterior
Exterior Feature Covered Patio(s)
Garage Attch'd Gar Cabinets, Dir Entry frm Garage, Electric Door Opener, Electric Vehicle Charging Station(s)
Garage Spaces 2.0
Garage Description 2.0
Fence Block
Pool None
Community Features Community Spa Htd, Community Spa, Community Pool
Utilities Available APS
Amenities Available Management
Waterfront No
View Mountain(s)
Roof Type Tile
Parking Type Attch'd Gar Cabinets, Dir Entry frm Garage, Electric Door Opener, Electric Vehicle Charging Station(s)
Private Pool No
Building
Lot Description Desert Front, Gravel/Stone Front, Gravel/Stone Back, Synthetic Grass Back
Story 1
Builder Name HANCOCK HOMES
Sewer Public Sewer
Water City Water
Architectural Style Ranch
Structure Type Covered Patio(s)
Schools
Elementary Schools Aztec Elementary School
Middle Schools Desert Canyon Middle School
High Schools Desert Mountain High School
School District Scottsdale Unified District
Others
HOA Name AVIARA
HOA Fee Include Maintenance Grounds
Senior Community No
Tax ID 217-16-341
Ownership Fee Simple
Acceptable Financing Conventional, FHA, VA Loan
Horse Property N
Listing Terms Conventional, FHA, VA Loan
Financing Conventional
Read Less
Want to know what your home might be worth? Contact us for a FREE valuation!

Our team is ready to help you sell your home for the highest possible price ASAP

Copyright 2024 Arizona Regional Multiple Listing Service, Inc. All rights reserved.
Bought with RE/MAX Fine Properties






