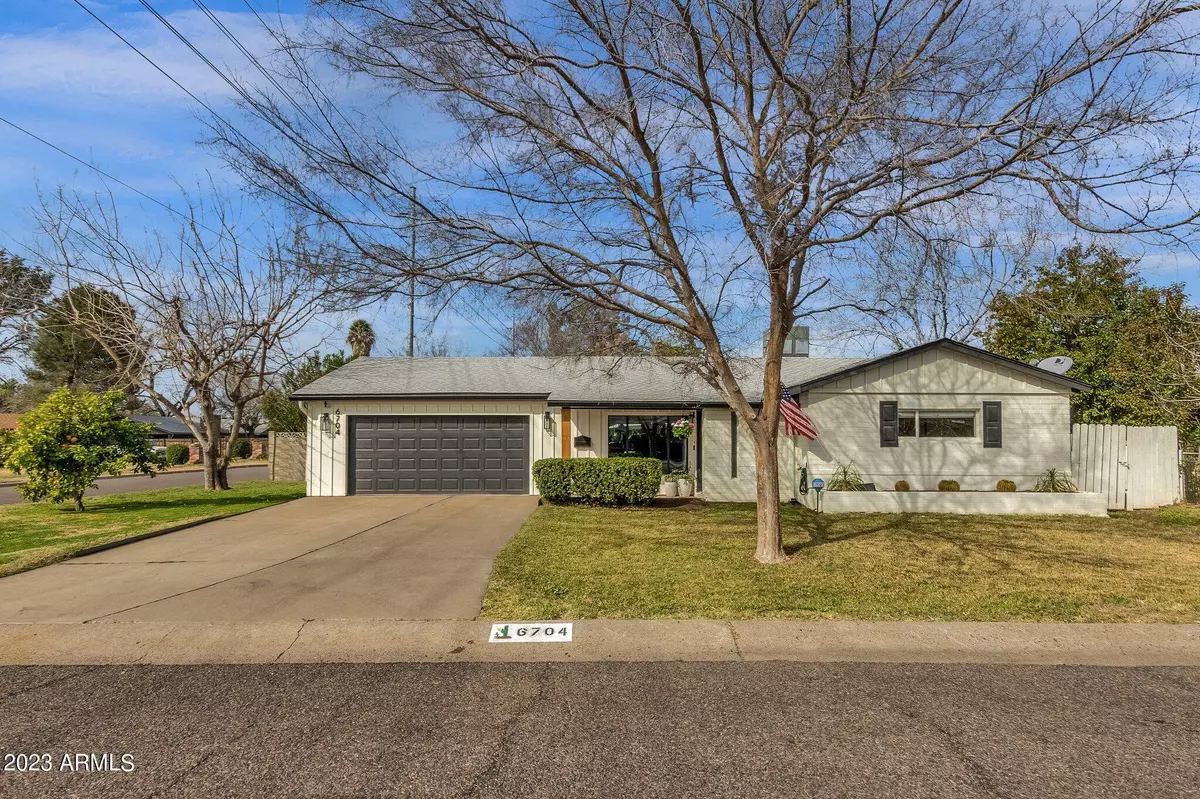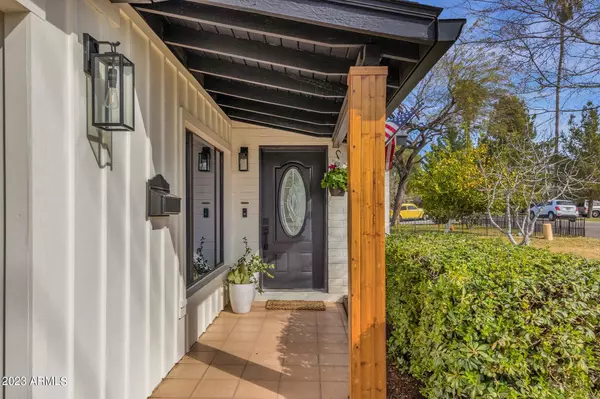$605,000
$599,000
1.0%For more information regarding the value of a property, please contact us for a free consultation.
6704 N 11TH Street Phoenix, AZ 85014
3 Beds
2 Baths
1,340 SqFt
Key Details
Sold Price $605,000
Property Type Single Family Home
Sub Type Single Family - Detached
Listing Status Sold
Purchase Type For Sale
Square Footage 1,340 sqft
Price per Sqft $451
Subdivision Palm Terrace 2
MLS Listing ID 6529027
Sold Date 04/18/23
Bedrooms 3
HOA Y/N No
Originating Board Arizona Regional Multiple Listing Service (ARMLS)
Year Built 1950
Annual Tax Amount $1,884
Tax Year 2022
Lot Size 8,194 Sqft
Acres 0.19
Property Description
Don't miss out on this beautifully updated 3 bed, 2 bath home in the heart of Phoenix! Gorgeous, luxury vinyl plank flooring sweeps through the home with large windows keeping the home feeling light, bright and open. The kitchen boasts stainless steel appliances, gorgeous quartz countertops and plenty of cabinetry. Gather your family for at meal at the breakfast bar or host a holiday dinner at your formal dining table. Sellers added a pantry and closed in the laundry room making it a dedicated laundry room space. The primary bedroom suite is a true retreat, with a modern bathroom and a large walk-in closet. Step outside your sliding glass door off the primary bedroom and enjoy your private backyard. The two additional bedrooms are generously sized and include a walk-in closet. Step out onto your covered patio and enjoy your beautiful green backyard. Pick fresh fruit off your four mature fruit trees: Ruby Red Grapefruit, White Grapefruit, Fig and Peach! The front and backyard are both on a flood irrigation system. Seller spent $50K over the past several years to lovingly remodel the home and make it more functional. Updates include converting the carport into a two car garage, new interior and exterior paint, new exterior siding, and added insulation in the attic. See documents tab for all recent seller updates. Located just minutes away from shopping, dining, entertainment and more!! Don't wait, this home won't last long!
Location
State AZ
County Maricopa
Community Palm Terrace 2
Direction Head South on Piestewa Fwy (the 51), then West on E Glendale Avenue, then South on N 11th Street. Property will be on your right.
Rooms
Den/Bedroom Plus 3
Separate Den/Office N
Interior
Interior Features Kitchen Island, Pantry, 3/4 Bath Master Bdrm, High Speed Internet
Heating Natural Gas, See Remarks
Cooling Refrigeration, Ceiling Fan(s)
Flooring Vinyl
Fireplaces Number No Fireplace
Fireplaces Type None
Fireplace No
SPA None
Laundry Wshr/Dry HookUp Only
Exterior
Exterior Feature Covered Patio(s), Patio, Private Yard
Garage Electric Door Opener
Garage Spaces 2.0
Garage Description 2.0
Fence Block, Wood
Pool None
Landscape Description Irrigation Back, Flood Irrigation, Irrigation Front
Utilities Available SRP, APS, SW Gas
Amenities Available Not Managed
Waterfront No
Roof Type Composition
Private Pool No
Building
Lot Description Corner Lot, Grass Front, Grass Back, Irrigation Front, Irrigation Back, Flood Irrigation
Story 1
Builder Name Hallcraft
Sewer Public Sewer
Water City Water
Structure Type Covered Patio(s),Patio,Private Yard
Schools
Elementary Schools Madison Richard Simis School
Middle Schools Madison Meadows School
High Schools Phoenix Coding Academy
School District Phoenix Union High School District
Others
HOA Fee Include No Fees
Senior Community No
Tax ID 161-03-139
Ownership Fee Simple
Acceptable Financing Cash, Conventional, FHA, VA Loan
Horse Property N
Listing Terms Cash, Conventional, FHA, VA Loan
Financing Conventional
Read Less
Want to know what your home might be worth? Contact us for a FREE valuation!

Our team is ready to help you sell your home for the highest possible price ASAP

Copyright 2024 Arizona Regional Multiple Listing Service, Inc. All rights reserved.
Bought with HomeSmart






