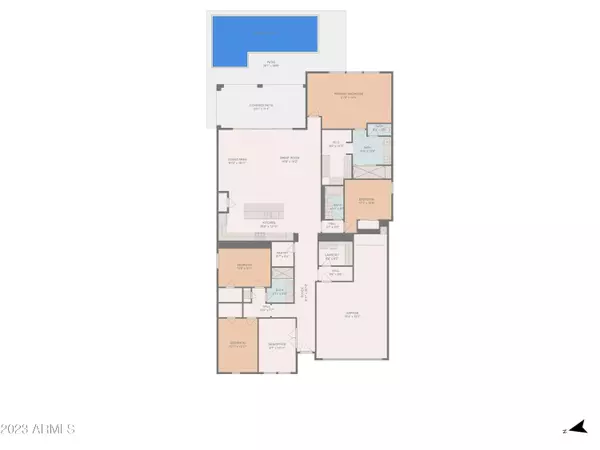$760,000
$760,000
For more information regarding the value of a property, please contact us for a free consultation.
5509 S CAISSON Way Mesa, AZ 85212
4 Beds
3 Baths
2,552 SqFt
Key Details
Sold Price $760,000
Property Type Single Family Home
Sub Type Single Family - Detached
Listing Status Sold
Purchase Type For Sale
Square Footage 2,552 sqft
Price per Sqft $297
Subdivision Cadence At Gateway
MLS Listing ID 6526355
Sold Date 04/27/23
Bedrooms 4
HOA Fees $180/mo
HOA Y/N Yes
Originating Board Arizona Regional Multiple Listing Service (ARMLS)
Year Built 2020
Annual Tax Amount $4,403
Tax Year 2022
Lot Size 7,249 Sqft
Acres 0.17
Property Description
Absolutely stunning newly-built home by David Weekly in the master-planned community of Cadence at Gateway offers 4 bedrooms + den with double doors and 3 baths in 2552 SqFt with an open great room layout and split bedrooms. The gourmet kitchen features white shaker-style cabinetry with crown molding and hardware, Quartz countertops, modern subway tile in a herringbone pattern, a gas cooktop, stainless exhaust hood, wall ovens, a walk-in pantry, and a large island with breakfast bar & pendant lighting. The great room has wood-beamed ceilings, ceiling speakers, and a multi-panel sliding glass atrium door opening up to the covered patio and your own private pool, perfect for indoor-outdoor entertaining. The backyard also has artificial turf for kids & pets to play on, path lighting, and has been rattlesnake-proofed. The oversized master bedroom has room for a sitting area, lots of windows letting in natural light, and a private bath with dual sink vanity, framed mirror, a zero-threshold spa-shower with rain shower head & bench seating, and a spacious walk-in closet. Other features include wood plank tile floors throughout living areas and baths, carpeted floors in bedrooms, remote-controlled window coverings, walk-in closets in secondary bedrooms, a spacious laundry room with upper/lower cabinetry, a commercial grade pool cover, front security door, and a 3 car garage with epoxy floors and overhead storage racks. Walking distance to Silver Valley Elementary School, and just over a mile to Eastmark High School, Queen Creek's newest High School. Community amenities include a fitness center, resort-style pool, community center, indoor game room, tennis, volleyball, bocce, and basketball courts; sports fields, shaded play areas, ramadas, a dog park, and a cafe-style hang out. Schedule your private showing today!
Location
State AZ
County Maricopa
Community Cadence At Gateway
Direction South on Crismon, Right on Tucaman Ave., Left on Coyote Canyon, Right on Tripoli Ave., Left on Caisson Way to the home on the Left.
Rooms
Other Rooms Great Room
Master Bedroom Split
Den/Bedroom Plus 5
Interior
Interior Features Breakfast Bar, Soft Water Loop, Kitchen Island, Pantry, 3/4 Bath Master Bdrm, Double Vanity, High Speed Internet
Heating Natural Gas
Cooling Refrigeration, Ceiling Fan(s)
Flooring Carpet, Tile
Fireplaces Number No Fireplace
Fireplaces Type None
Fireplace No
SPA None
Exterior
Exterior Feature Covered Patio(s), Patio
Garage Attch'd Gar Cabinets, Dir Entry frm Garage, Electric Door Opener
Garage Spaces 3.0
Garage Description 3.0
Fence Block
Pool Heated, Private
Community Features Community Pool, Tennis Court(s), Playground, Biking/Walking Path, Clubhouse, Fitness Center
Utilities Available SRP, SW Gas
Amenities Available Management
Waterfront No
Roof Type Tile
Parking Type Attch'd Gar Cabinets, Dir Entry frm Garage, Electric Door Opener
Private Pool Yes
Building
Lot Description Corner Lot, Desert Front, Synthetic Grass Frnt, Synthetic Grass Back
Story 1
Builder Name David Weekley
Sewer Public Sewer
Water City Water
Structure Type Covered Patio(s),Patio
Schools
Elementary Schools Silver Valley Elementary
Middle Schools Eastmark High School
High Schools Eastmark High School
School District Queen Creek Unified District
Others
HOA Name CADENCE
HOA Fee Include Maintenance Grounds
Senior Community No
Tax ID 313-25-366
Ownership Fee Simple
Acceptable Financing Conventional, FHA, VA Loan
Horse Property N
Listing Terms Conventional, FHA, VA Loan
Financing Conventional
Read Less
Want to know what your home might be worth? Contact us for a FREE valuation!

Our team is ready to help you sell your home for the highest possible price ASAP

Copyright 2024 Arizona Regional Multiple Listing Service, Inc. All rights reserved.
Bought with RE/MAX Alliance Group






