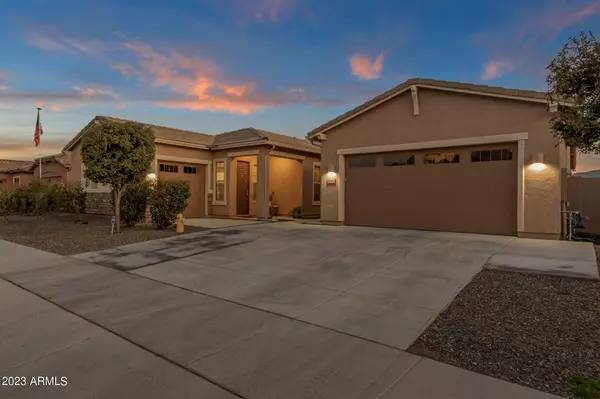$840,000
$849,000
1.1%For more information regarding the value of a property, please contact us for a free consultation.
21465 E MISTY Lane Queen Creek, AZ 85142
4 Beds
4 Baths
3,579 SqFt
Key Details
Sold Price $840,000
Property Type Single Family Home
Sub Type Single Family - Detached
Listing Status Sold
Purchase Type For Sale
Square Footage 3,579 sqft
Price per Sqft $234
Subdivision Hastings Farms Parcel F
MLS Listing ID 6526291
Sold Date 05/01/23
Style Other (See Remarks)
Bedrooms 4
HOA Fees $115/mo
HOA Y/N Yes
Originating Board Arizona Regional Multiple Listing Service (ARMLS)
Year Built 2018
Annual Tax Amount $3,468
Tax Year 2022
Lot Size 0.289 Acres
Acres 0.29
Property Description
Oversized Casita Heavily upgraded home Featuring a private NextGen casita/suite (with its own garage!), this stunning home is ideal for those who cherish upscale easy living. Indeed, a step across the threshold reveals elegant living spaces highlighted by a bright and open great room flattered by snow-white walls, wide-planked flooring and whisper-quiet sliding doors to the patio and pool. Designed for entertaining, the kitchen boasts high-end appliances, a huge walk-in pantry and a gorgeous gather-round serving-prep island/breakfast bar with sit-at seating for eight. Not far away, the dining room offers more than enough room to host a dozen or so of your closest friends and family members. A luxurious retreat, the primary suite includes a pampering bath and a spacious walk-in closet. Alfresco amenities are equally special including a gated beach-entry pool, spillover spa, barbecue pergola/wine bar, romantic firepit, large lounge/sun-decks and pretty play-lawns. Perfect for in-laws, adult children or perhaps the nanny, the huge NextGen suite includes a living room, bedroom, bathroom, kitchen, stackable washer/dryer, private outside entrance and separate side yard access. Details: 4BD; 4BA; 3,579SF.
Location
State AZ
County Maricopa
Community Hastings Farms Parcel F
Direction South on Ellsworth Rd, Turn East on E Cloud Rd, turn into S 214th St at Stop sign, right on Misty Lane to 21465 E Misty LN
Rooms
Other Rooms Guest Qtrs-Sep Entrn, Great Room
Den/Bedroom Plus 4
Separate Den/Office N
Interior
Interior Features Eat-in Kitchen, 9+ Flat Ceilings, No Interior Steps, Soft Water Loop, Kitchen Island, Double Vanity, Full Bth Master Bdrm, High Speed Internet, Smart Home, Granite Counters
Heating Natural Gas
Cooling Refrigeration, Ceiling Fan(s)
Flooring Carpet, Tile
Fireplaces Number No Fireplace
Fireplaces Type Fire Pit, None
Fireplace No
Window Features Vinyl Frame,Double Pane Windows,Low Emissivity Windows
SPA Heated,Private
Laundry Engy Star (See Rmks), Wshr/Dry HookUp Only
Exterior
Exterior Feature Covered Patio(s), Private Yard, Separate Guest House
Garage Dir Entry frm Garage, Electric Door Opener, RV Gate, Gated
Garage Spaces 3.0
Garage Description 3.0
Fence Block, Wrought Iron
Pool Variable Speed Pump, Fenced, Heated, Private
Community Features Playground, Biking/Walking Path
Utilities Available SRP, SW Gas
Amenities Available Management
Waterfront No
View Mountain(s)
Roof Type Tile
Accessibility Mltpl Entries/Exits
Private Pool Yes
Building
Lot Description Sprinklers In Rear, Sprinklers In Front, Desert Back, Desert Front, Gravel/Stone Front, Synthetic Grass Frnt, Synthetic Grass Back, Auto Timer H2O Front, Auto Timer H2O Back
Story 1
Builder Name Lennar
Sewer Public Sewer
Water City Water
Architectural Style Other (See Remarks)
Structure Type Covered Patio(s),Private Yard, Separate Guest House
New Construction Yes
Schools
Elementary Schools Queen Creek Elementary School
Middle Schools Queen Creek Middle School
High Schools Queen Creek High School
School District Queen Creek Unified District
Others
HOA Name Hastings Farm Assoc.
HOA Fee Include Maintenance Grounds
Senior Community No
Tax ID 314-11-645
Ownership Fee Simple
Acceptable Financing Cash, Conventional, VA Loan
Horse Property N
Listing Terms Cash, Conventional, VA Loan
Financing VA
Read Less
Want to know what your home might be worth? Contact us for a FREE valuation!

Our team is ready to help you sell your home for the highest possible price ASAP

Copyright 2024 Arizona Regional Multiple Listing Service, Inc. All rights reserved.
Bought with Real Broker AZ, LLC






