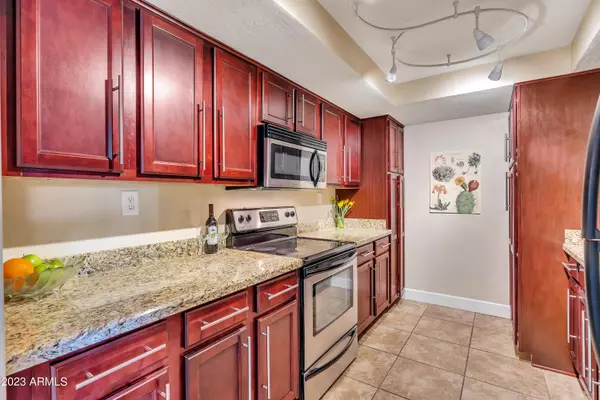$312,435
$318,000
1.8%For more information regarding the value of a property, please contact us for a free consultation.
3825 E CAMELBACK Road #183 Phoenix, AZ 85018
2 Beds
2 Baths
1,184 SqFt
Key Details
Sold Price $312,435
Property Type Condo
Sub Type Apartment Style/Flat
Listing Status Sold
Purchase Type For Sale
Square Footage 1,184 sqft
Price per Sqft $263
Subdivision Arcadia Residences Condominium
MLS Listing ID 6538079
Sold Date 05/08/23
Bedrooms 2
HOA Fees $394/mo
HOA Y/N Yes
Originating Board Arizona Regional Multiple Listing Service (ARMLS)
Year Built 1980
Annual Tax Amount $1,312
Tax Year 2022
Lot Size 1,159 Sqft
Acres 0.03
Property Description
Charming Arcadia condo in a parklike setting. This ground floor unit, in a gated community, features a two-bedroom/two-bathroom split-master floorplan with granite countertops, ceiling fans, interior laundry, plenty of closet/storage space, and finished with custom moldings, tile and wood vinyl flooring. Enjoy N/S exposure, mountain views, your own private patio and numerous community amenities including a sparkling pool/spa, clubhouse, gym and media room. Located in walking distance to fine dining, shopping, hiking and biking trails. This property also has an assigned, covered parking space and is conveniently located in Metro Phoenix between the Biltmore and Old Town Scottsdale and is within minutes of the airport and freeways. Come to view and make this gem your new home today!
Location
State AZ
County Maricopa
Community Arcadia Residences Condominium
Direction West on Camelback to complex, South to property. Park in guest parking and walk through middle gate using code. Walk past the fountain and take a right. Unit is on the right.
Rooms
Master Bedroom Split
Den/Bedroom Plus 2
Separate Den/Office N
Interior
Interior Features No Interior Steps, Pantry, 2 Master Baths, Full Bth Master Bdrm, Granite Counters
Heating Electric
Cooling Refrigeration, Ceiling Fan(s)
Flooring Vinyl, Tile
Fireplaces Number No Fireplace
Fireplaces Type None
Fireplace No
Window Features Double Pane Windows
SPA None
Exterior
Exterior Feature Patio
Garage Unassigned, Gated, Common
Carport Spaces 1
Fence Block, Wrought Iron
Pool None
Community Features Gated Community, Community Spa Htd, Community Pool, Near Bus Stop, Community Media Room, Biking/Walking Path, Clubhouse, Fitness Center
Utilities Available SRP
Amenities Available Management, Rental OK (See Rmks)
Waterfront No
View Mountain(s)
Roof Type Built-Up
Private Pool No
Building
Lot Description Gravel/Stone Front, Gravel/Stone Back, Grass Front, Grass Back
Story 2
Builder Name UNK
Sewer Public Sewer
Water City Water
Structure Type Patio
Schools
Elementary Schools Creighton Elementary School
Middle Schools Biltmore Preparatory Academy
High Schools Camelback High School
School District Phoenix Union High School District
Others
HOA Name Arcadia Residences
HOA Fee Include Roof Repair,Insurance,Sewer,Maintenance Grounds,Street Maint,Trash,Water,Roof Replacement,Maintenance Exterior
Senior Community No
Tax ID 170-17-136
Ownership Condominium
Acceptable Financing Cash, Conventional, 1031 Exchange, FHA
Horse Property N
Listing Terms Cash, Conventional, 1031 Exchange, FHA
Financing Conventional
Read Less
Want to know what your home might be worth? Contact us for a FREE valuation!

Our team is ready to help you sell your home for the highest possible price ASAP

Copyright 2024 Arizona Regional Multiple Listing Service, Inc. All rights reserved.
Bought with Jason Mitchell Real Estate






