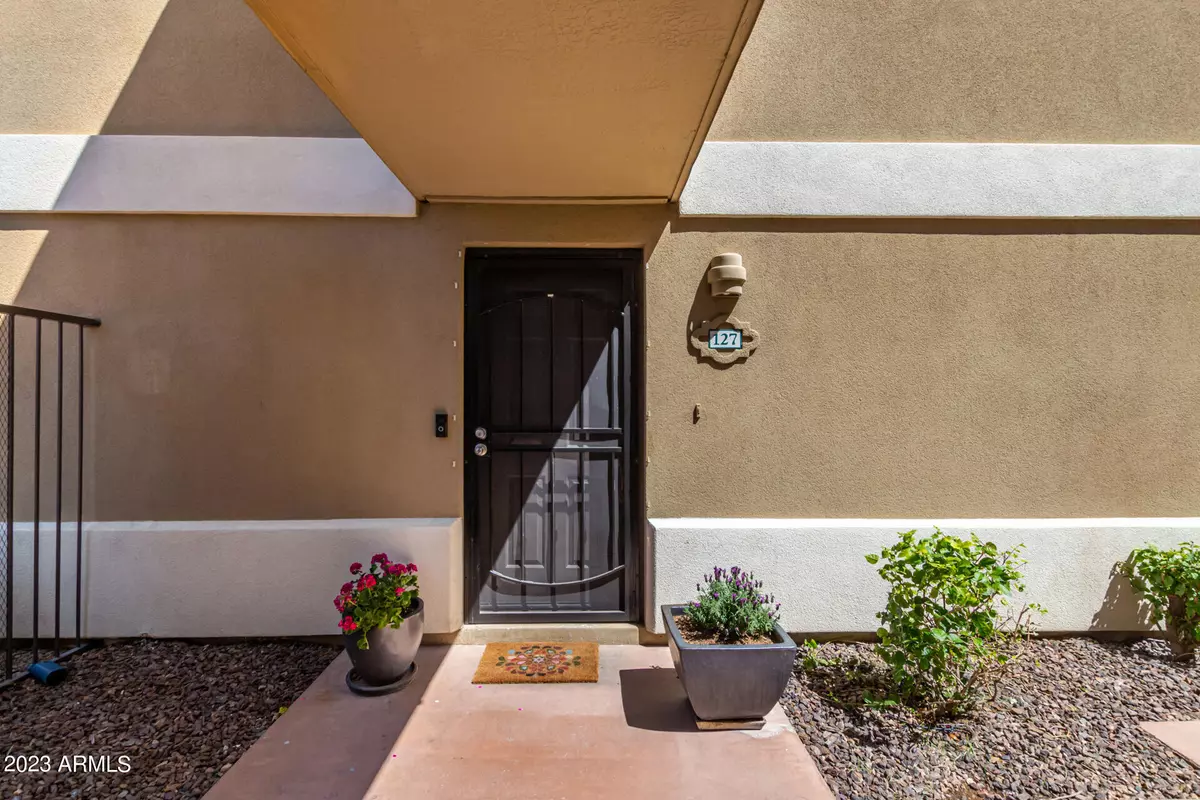$300,000
$320,000
6.3%For more information regarding the value of a property, please contact us for a free consultation.
2233 E HIGHLAND Avenue #127 Phoenix, AZ 85016
2 Beds
2 Baths
1,342 SqFt
Key Details
Sold Price $300,000
Property Type Condo
Sub Type Apartment Style/Flat
Listing Status Sold
Purchase Type For Sale
Square Footage 1,342 sqft
Price per Sqft $223
Subdivision Town And Country Biltmore Townhomes
MLS Listing ID 6541078
Sold Date 05/31/23
Style Contemporary
Bedrooms 2
HOA Fees $543/mo
HOA Y/N Yes
Originating Board Arizona Regional Multiple Listing Service (ARMLS)
Land Lease Amount 182.0
Year Built 1965
Annual Tax Amount $472
Tax Year 2022
Lot Size 1,404 Sqft
Acres 0.03
Property Description
Fantastic opportunity to own this lovely 2-bed, 2-bath ground-level residence in Biltmore Gardens! Discover a charming interior showcasing a living/dining room w/ wood-look flooring & soothing palette. The spotless kitchen comes w/ granite counters, white shaker cabinets, trendy tile backsplash, & built-in appliances. The main bedroom enjoys a walk-in closet, backyard access, & a private bathroom for added comfort. Grab your favorite drink & relax in the backyard offering a covered patio, a flower bed, & a separate gated exit. This highly sought-after Community includes a refreshing blue pool, tennis courts, & well-maintained common areas. Convenient location a few minutes away from restaurants, shopping, & access to I-51. This value won't disappoint!
Location
State AZ
County Maricopa
Community Town And Country Biltmore Townhomes
Direction Head West on E Highland Ave. Turn left into Biltmore Gardens. Property will be in units toward the West.
Rooms
Den/Bedroom Plus 2
Separate Den/Office N
Interior
Interior Features 9+ Flat Ceilings, No Interior Steps, 3/4 Bath Master Bdrm, High Speed Internet, Granite Counters
Heating Electric
Cooling Refrigeration, Ceiling Fan(s)
Flooring Laminate
Fireplaces Number No Fireplace
Fireplaces Type None
Fireplace No
Window Features Double Pane Windows
SPA None
Laundry WshrDry HookUp Only
Exterior
Exterior Feature Covered Patio(s)
Parking Features Community Structure
Carport Spaces 1
Fence Block
Pool None
Community Features Gated Community, Community Pool, Tennis Court(s)
Utilities Available SRP
Amenities Available Management
Roof Type Built-Up
Private Pool No
Building
Story 1
Unit Features Ground Level
Builder Name Unknown
Sewer Public Sewer
Water City Water
Architectural Style Contemporary
Structure Type Covered Patio(s)
New Construction No
Schools
Elementary Schools Madison Elementary School
Middle Schools Madison #1 Middle School
High Schools Camelback High School
School District Phoenix Union High School District
Others
HOA Name Biltmore Gardens
HOA Fee Include Roof Repair,Sewer,Pest Control,Maintenance Grounds,Front Yard Maint,Trash,Water,Roof Replacement,Maintenance Exterior
Senior Community No
Tax ID 163-21-046
Ownership Fee Simple
Acceptable Financing Conventional, FHA, VA Loan
Horse Property N
Listing Terms Conventional, FHA, VA Loan
Financing Conventional
Read Less
Want to know what your home might be worth? Contact us for a FREE valuation!

Our team is ready to help you sell your home for the highest possible price ASAP

Copyright 2024 Arizona Regional Multiple Listing Service, Inc. All rights reserved.
Bought with eXp Realty






