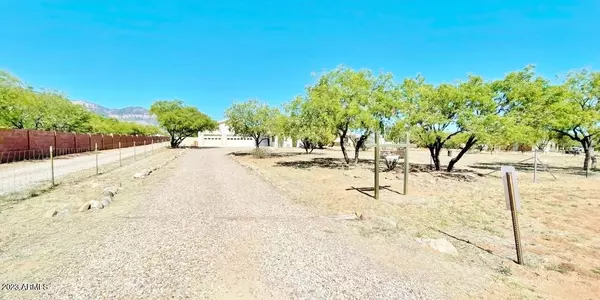$458,000
$453,000
1.1%For more information regarding the value of a property, please contact us for a free consultation.
6456 S JAXEL Road Hereford, AZ 85615
3 Beds
3 Baths
2,767 SqFt
Key Details
Sold Price $458,000
Property Type Single Family Home
Sub Type Single Family - Detached
Listing Status Sold
Purchase Type For Sale
Square Footage 2,767 sqft
Price per Sqft $165
Subdivision Garden Valley
MLS Listing ID 6554018
Sold Date 06/12/23
Style Ranch
Bedrooms 3
HOA Y/N No
Originating Board Arizona Regional Multiple Listing Service (ARMLS)
Year Built 1991
Annual Tax Amount $2,729
Tax Year 2022
Lot Size 1.178 Acres
Acres 1.18
Property Description
Step into your dream home! This remarkable property offers a spacious and comfortable living space with three bedrooms and three baths. The home is equipped with owned solar and a private well, ensuring a reliable source of energy and water. The 2767 sq. ft. living area includes a bonus/game room that's perfect for entertaining guests or unwinding with family. Take in the stunning views of the mountains from the Arizona Room, which offers a tranquil spot to relax. Nestled on an expansive one-acre lot, this property offers ample space for outdoor activities and privacy. The absence of an HOA means you can use the property as you wish without any restrictions. The large three-car garage includes an attached three-garage workshop with movable wall, offering abundant space for storage or hobbies. The fully fenced yard and raised garden provide a delightful outdoor space for gardening or relaxing. This home is located on a paved road, making access easy and convenient. The newer roof and brand new carpet in the bedrooms, office, and bonus formal room shows that the home has been well-maintained and is in move-in ready condition for your family to enjoy. Don't miss out on this stunning property - schedule a viewing today!
Location
State AZ
County Cochise
Community Garden Valley
Direction Hwy 92 South, Left on Hereford Rd, Left on Jaxel, home down toward the end of the road on the left hand side.
Rooms
Other Rooms Separate Workshop, Family Room, BonusGame Room, Arizona RoomLanai
Master Bedroom Split
Den/Bedroom Plus 5
Separate Den/Office Y
Interior
Interior Features Breakfast Bar, Vaulted Ceiling(s), Wet Bar, Kitchen Island, Double Vanity, Full Bth Master Bdrm, High Speed Internet, Granite Counters
Heating Electric
Cooling Refrigeration, Ceiling Fan(s)
Flooring Carpet, Tile
Fireplaces Type 1 Fireplace, Family Room
Fireplace Yes
Window Features Skylight(s),Double Pane Windows
SPA None
Exterior
Exterior Feature Covered Patio(s), Patio, Private Yard, Storage
Garage Electric Door Opener, Extnded Lngth Garage, Separate Strge Area, Detached, Tandem, RV Access/Parking, Common
Garage Spaces 4.0
Garage Description 4.0
Fence Block, Chain Link, Wire
Pool None
Landscape Description Irrigation Back
Utilities Available SSVEC
Amenities Available None
Waterfront No
View Mountain(s)
Roof Type Composition
Accessibility Bath Grab Bars
Private Pool No
Building
Lot Description Desert Back, Desert Front, Natural Desert Back, Dirt Back, Gravel/Stone Front, Gravel/Stone Back, Natural Desert Front, Irrigation Back
Story 1
Builder Name Unknown
Sewer Other, Septic in & Cnctd
Water Well - Pvtly Owned, Onsite Well
Architectural Style Ranch
Structure Type Covered Patio(s),Patio,Private Yard,Storage
Schools
Elementary Schools Palominas Elementary School
Middle Schools Palominas Elementary School
High Schools Buena High School
School District Sierra Vista Unified District
Others
HOA Fee Include No Fees
Senior Community No
Tax ID 104-07-087-F
Ownership Fee Simple
Acceptable Financing Cash, Conventional, FHA, VA Loan
Horse Property Y
Listing Terms Cash, Conventional, FHA, VA Loan
Financing VA
Read Less
Want to know what your home might be worth? Contact us for a FREE valuation!

Our team is ready to help you sell your home for the highest possible price ASAP

Copyright 2024 Arizona Regional Multiple Listing Service, Inc. All rights reserved.
Bought with Results Realty






