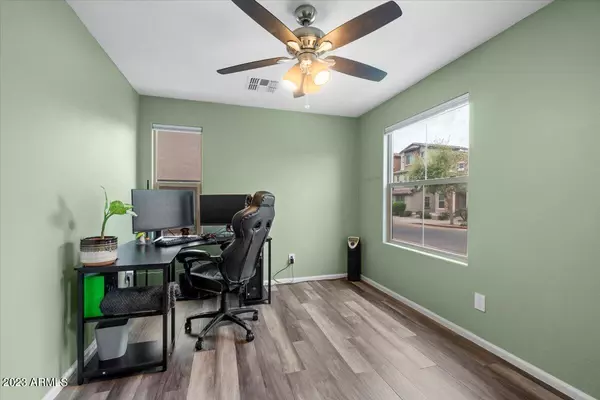$350,000
$365,000
4.1%For more information regarding the value of a property, please contact us for a free consultation.
2129 N 77TH Drive Phoenix, AZ 85035
3 Beds
2.5 Baths
1,537 SqFt
Key Details
Sold Price $350,000
Property Type Townhouse
Sub Type Townhouse
Listing Status Sold
Purchase Type For Sale
Square Footage 1,537 sqft
Price per Sqft $227
Subdivision Vinsanto
MLS Listing ID 6538113
Sold Date 06/15/23
Style Santa Barbara/Tuscan
Bedrooms 3
HOA Fees $138/mo
HOA Y/N Yes
Originating Board Arizona Regional Multiple Listing Service (ARMLS)
Year Built 2016
Annual Tax Amount $2,142
Tax Year 2022
Lot Size 2,175 Sqft
Acres 0.05
Property Description
Spacious floor plan w/loads of light from large windows. First floor has a tiled entry, 2 BRs, full BA & access to the 2-car garage. Upstairs you'll love the heavenly high ceilings in the living room w/accent wall & access to the balcony; there's a delightful dining area & spacious kitchen w/copious cabinets, SS appliances, granite counters & a breakfast bar. There's a large primary BR w/walk-in closet, private ensuite & access to the balcony. A powder room & laundry round out the upstairs. All of this in the vibrant Vinsanto community w/pools, playground & basketball court. Close to commuter routes. Updates include custom up/down shades; LED lighting w/smart switches; Google Home and Nest thermostat & cameras at front door. Chamberlain garage key entry for your Amazon deliveries.
Location
State AZ
County Maricopa
Community Vinsanto
Direction From 75th Ave and McDowell Rd head west on McDowell, north on Center Rd, west on Palm Ln and right on 77th Dr. Home will be on your right.
Rooms
Master Bedroom Upstairs
Den/Bedroom Plus 3
Separate Den/Office N
Interior
Interior Features Upstairs, 9+ Flat Ceilings, Double Vanity, Full Bth Master Bdrm, Smart Home, Granite Counters
Heating Electric
Cooling Refrigeration, Programmable Thmstat, Ceiling Fan(s)
Flooring Carpet, Vinyl
Fireplaces Number No Fireplace
Fireplaces Type None
Fireplace No
Window Features Double Pane Windows
SPA None
Exterior
Exterior Feature Balcony, Covered Patio(s)
Garage Dir Entry frm Garage, Electric Door Opener, Side Vehicle Entry
Garage Spaces 2.0
Garage Description 2.0
Fence Block
Pool None
Community Features Community Pool, Near Bus Stop, Playground, Biking/Walking Path
Utilities Available SRP
Roof Type Tile
Private Pool No
Building
Lot Description Desert Front
Story 2
Builder Name DR Horton
Sewer Public Sewer
Water City Water
Architectural Style Santa Barbara/Tuscan
Structure Type Balcony,Covered Patio(s)
New Construction No
Schools
Elementary Schools Manuel Pena Jr. School
Middle Schools Estrella Middle School
High Schools Trevor Browne High School
School District Phoenix Union High School District
Others
HOA Name Vinsanto HOA
HOA Fee Include Maintenance Grounds,Front Yard Maint
Senior Community No
Tax ID 102-38-127
Ownership Fee Simple
Acceptable Financing Cash, Conventional, FHA, VA Loan
Horse Property N
Listing Terms Cash, Conventional, FHA, VA Loan
Financing Conventional
Special Listing Condition Owner Occupancy Req
Read Less
Want to know what your home might be worth? Contact us for a FREE valuation!

Our team is ready to help you sell your home for the highest possible price ASAP

Copyright 2024 Arizona Regional Multiple Listing Service, Inc. All rights reserved.
Bought with West USA Realty






