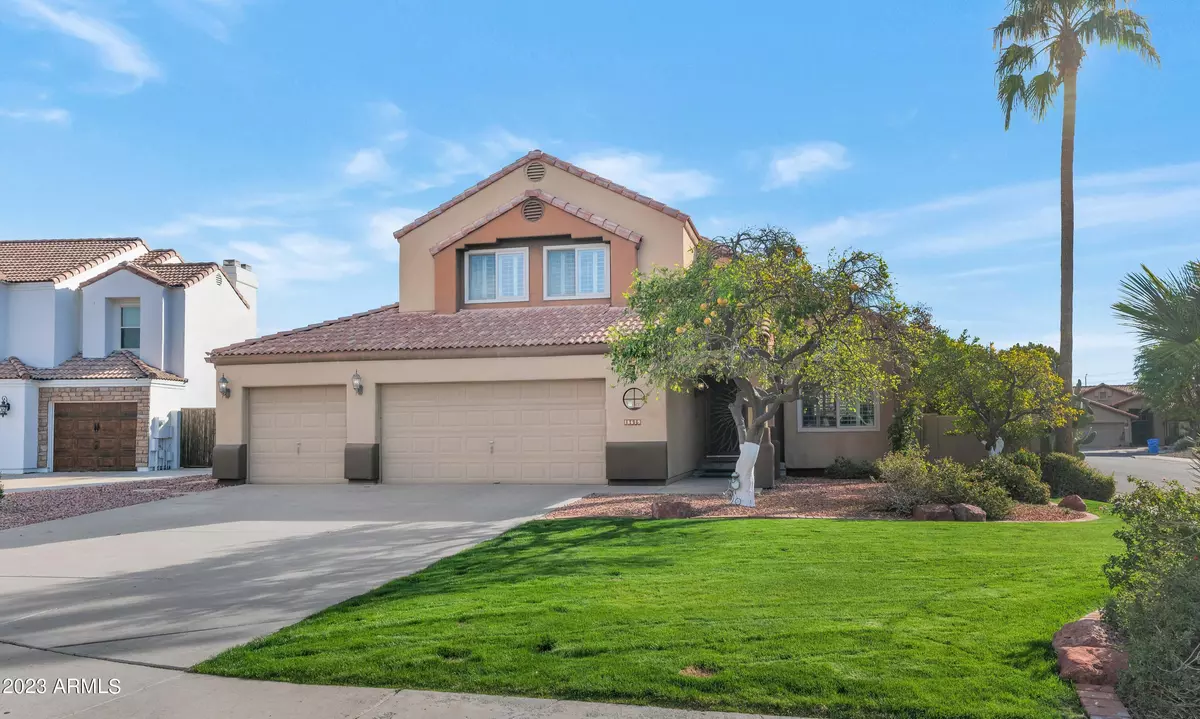$650,000
$670,000
3.0%For more information regarding the value of a property, please contact us for a free consultation.
16619 S 39TH Street Phoenix, AZ 85048
5 Beds
3.5 Baths
2,934 SqFt
Key Details
Sold Price $650,000
Property Type Single Family Home
Sub Type Single Family - Detached
Listing Status Sold
Purchase Type For Sale
Square Footage 2,934 sqft
Price per Sqft $221
Subdivision Wilton Commons Lot 1-133 Tr A-F
MLS Listing ID 6533684
Sold Date 07/20/23
Style Contemporary
Bedrooms 5
HOA Fees $16
HOA Y/N Yes
Originating Board Arizona Regional Multiple Listing Service (ARMLS)
Year Built 1988
Annual Tax Amount $2,783
Tax Year 2022
Lot Size 6,965 Sqft
Acres 0.16
Property Description
Welcome to your dream home! This stunning property boasts fantastic curb appeal, leading to an incredible cul-de-sac location. With 5 bedrooms, 3.5 baths, and 2 family rooms, this home has everything you need and more. You'll fall in love with the vaulted ceilings and well-maintained interior. The rare basement in Arizona offers ample opportunity for relaxation or entertainment, and the spacious three-car garage provides plenty of storage space. Enjoy the private backyard with mature vegetation and an above-ground spa - perfect for family fun and relaxation. Don't miss out on this incredible opportunity to make this house your forever home!
Location
State AZ
County Maricopa
Community Wilton Commons Lot 1-133 Tr A-F
Direction FROM CHANDLER & 40TH ST, SW ON BRIARWOOD GO SOUTH ON LAKEWOOD PKY; EAST ON SALTSAGE AND A QUICK RIGHT THEN LEFT ON GLENHAVEN TO 39TH.
Rooms
Other Rooms Family Room, BonusGame Room
Basement Finished
Master Bedroom Upstairs
Den/Bedroom Plus 6
Interior
Interior Features Upstairs, Eat-in Kitchen, Double Vanity, Full Bth Master Bdrm, Separate Shwr & Tub
Heating Electric
Cooling Refrigeration, Ceiling Fan(s)
Flooring Tile, Wood
Fireplaces Type 1 Fireplace
Fireplace Yes
SPA Above Ground
Exterior
Exterior Feature Patio
Garage Spaces 3.0
Garage Description 3.0
Fence Block
Pool None
Community Features Lake Subdivision
Utilities Available SRP
Amenities Available Management
Waterfront No
Roof Type Tile
Private Pool No
Building
Lot Description Desert Back, Cul-De-Sac, Grass Front, Grass Back
Story 3
Builder Name Trammel/Crowe
Sewer Public Sewer
Water City Water
Architectural Style Contemporary
Structure Type Patio
Schools
Elementary Schools Kyrene De Los Lagos School
Middle Schools Kyrene Akimel A-Al Middle School
High Schools Desert Vista Elementary School
School District Tempe Union High School District
Others
HOA Name LAKEWOOD
HOA Fee Include Maintenance Grounds
Senior Community No
Tax ID 301-79-656
Ownership Fee Simple
Acceptable Financing Cash, Conventional
Horse Property N
Listing Terms Cash, Conventional
Financing Conventional
Read Less
Want to know what your home might be worth? Contact us for a FREE valuation!

Our team is ready to help you sell your home for the highest possible price ASAP

Copyright 2024 Arizona Regional Multiple Listing Service, Inc. All rights reserved.
Bought with HomeSmart






