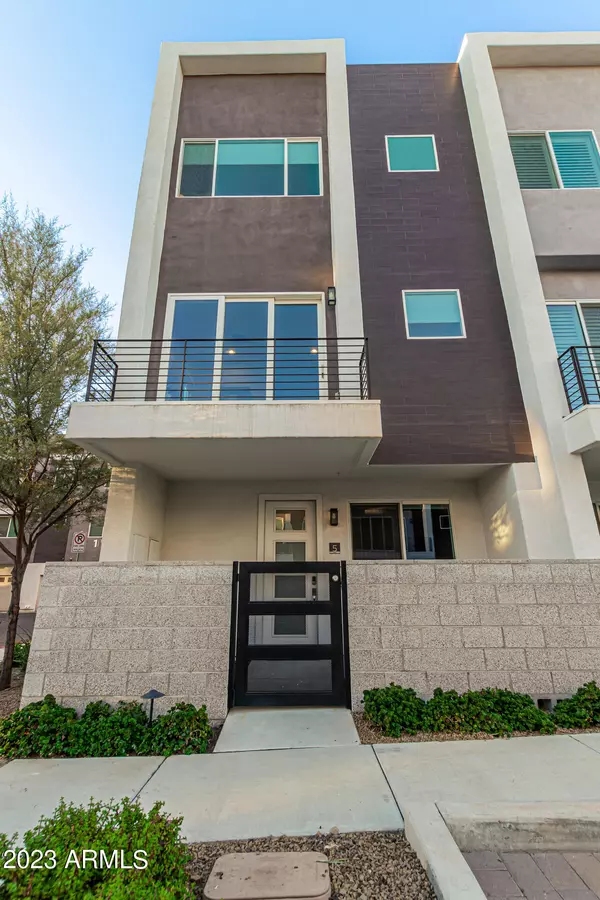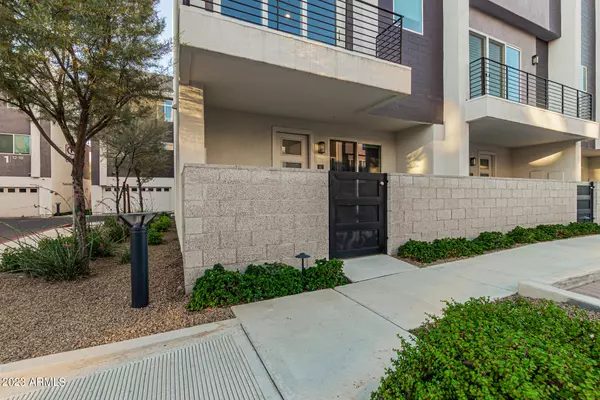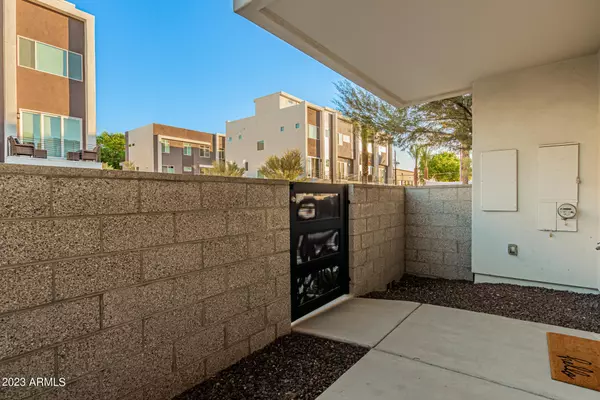$740,000
$749,900
1.3%For more information regarding the value of a property, please contact us for a free consultation.
4444 N 25TH Street #5 Phoenix, AZ 85016
3 Beds
3.5 Baths
1,942 SqFt
Key Details
Sold Price $740,000
Property Type Townhouse
Sub Type Townhouse
Listing Status Sold
Purchase Type For Sale
Square Footage 1,942 sqft
Price per Sqft $381
Subdivision Encue
MLS Listing ID 6569527
Sold Date 07/31/23
Style Contemporary
Bedrooms 3
HOA Fees $267/mo
HOA Y/N Yes
Originating Board Arizona Regional Multiple Listing Service (ARMLS)
Year Built 2019
Annual Tax Amount $4,412
Tax Year 2022
Lot Size 996 Sqft
Acres 0.02
Property Description
You'll certainly love this gorgeous end home in the Encue Community! The 2nd living room with tile flooring in all the right places welcomes you upon entering. The modern open great room showcases an architectural steel staircase, stunning glass doors to the balcony with surround sound.. Stainless steel appliances, quartz counters, subway tile backsplash, elegant white cabinets with crown molding, recessed lighting, and a large center island with a breakfast bar complete this chef's kitchen. All 3 bedrooms are on the third level. Primary bedroom offers an upscale ensuite with dual sinks, quartz vanity, designer tile shower, and a walk-in closet. This quiet community is within walking distance to some of the best shopping and restaurants in the valley. There are way too many amazing things about this home to list but a few more are, 10 ft ceilings, convection oven, central vac and wireless accent points on every floor of the home. You dont want to miss seeing this special end unit with the incredible views of both Camelback and the city from the spacious roof top deck. This home was barley lived in and appears to be brand new. Come take a look now!
Location
State AZ
County Maricopa
Community Encue
Direction Head West on E Camelback Rd to N 24th St. Left onto N 24th St. Left onto E Campbell Ave. Right onto N 25th St. Turn right. Home will be on the left.
Rooms
Other Rooms Great Room, Family Room
Master Bedroom Upstairs
Den/Bedroom Plus 4
Separate Den/Office Y
Interior
Interior Features Upstairs, Breakfast Bar, Central Vacuum, Kitchen Island, 3/4 Bath Master Bdrm, Double Vanity, High Speed Internet, Granite Counters
Heating Mini Split, Natural Gas
Cooling Refrigeration
Flooring Carpet, Tile
Fireplaces Number No Fireplace
Fireplaces Type None
Fireplace No
Window Features Double Pane Windows
SPA None
Laundry WshrDry HookUp Only
Exterior
Exterior Feature Balcony, Patio
Garage Dir Entry frm Garage, Electric Door Opener, Rear Vehicle Entry
Garage Spaces 2.0
Garage Description 2.0
Fence None
Pool None
Community Features Community Spa Htd, Community Spa, Community Pool Htd, Community Pool, Near Bus Stop
Utilities Available SRP, SW Gas
Amenities Available Management
Waterfront No
View Mountain(s)
Roof Type Built-Up
Private Pool No
Building
Lot Description Alley, Gravel/Stone Front
Story 3
Builder Name Family Development
Sewer Public Sewer
Water City Water
Architectural Style Contemporary
Structure Type Balcony,Patio
Schools
Elementary Schools Madison Camelview Elementary
Middle Schools Phoenix Coding Academy
High Schools Camelback High School
School District Phoenix Union High School District
Others
HOA Name Encue
HOA Fee Include Roof Repair,Insurance,Sewer,Pest Control,Maintenance Grounds,Street Maint,Trash,Water,Roof Replacement,Maintenance Exterior
Senior Community No
Tax ID 163-07-429
Ownership Condominium
Acceptable Financing Conventional, FHA, VA Loan
Horse Property N
Listing Terms Conventional, FHA, VA Loan
Financing Cash
Read Less
Want to know what your home might be worth? Contact us for a FREE valuation!

Our team is ready to help you sell your home for the highest possible price ASAP

Copyright 2024 Arizona Regional Multiple Listing Service, Inc. All rights reserved.
Bought with Coldwell Banker Realty






