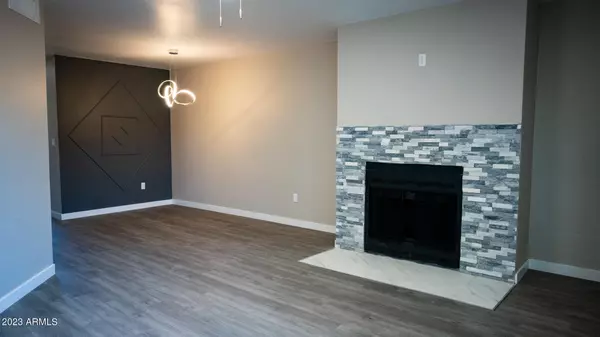$240,000
$240,000
For more information regarding the value of a property, please contact us for a free consultation.
11640 N 51ST Avenue #223 Glendale, AZ 85304
2 Beds
2 Baths
865 SqFt
Key Details
Sold Price $240,000
Property Type Townhouse
Sub Type Townhouse
Listing Status Sold
Purchase Type For Sale
Square Footage 865 sqft
Price per Sqft $277
Subdivision Cactus Flats Condominium
MLS Listing ID 6530270
Sold Date 08/03/23
Bedrooms 2
HOA Fees $236/mo
HOA Y/N Yes
Originating Board Arizona Regional Multiple Listing Service (ARMLS)
Year Built 1984
Annual Tax Amount $353
Tax Year 2022
Lot Size 866 Sqft
Acres 0.02
Property Description
This beautiful two bed, two bath condominium has been upgraded with luxurious features throughout. LVP flooring in living areas and bathrooms is complemented by LED can lights and remote-control fans. A centered fireplace is accented with built-in decor and an outlet for TV above. The dining room boasts an accent wall and new chandelier. The primary bathroom features a walk-in shower and new vanity with under-mount sink and LED lighted mirror. The secondary bathroom has a resurfaced tub, new vanity with under-mount sink, refinished vanity, and LED lighted mirror. USB plugs are conveniently located in the kitchen and bathrooms. New baseboards, door trim, and pantry shelving complete the home's modern look.
Location
State AZ
County Maricopa
Community Cactus Flats Condominium
Direction South on Cactus, West at community (just before W Sierra St), Property is located at the second turn into the community, just North of the parking lot.
Rooms
Master Bedroom Upstairs
Den/Bedroom Plus 2
Separate Den/Office N
Interior
Interior Features Upstairs, Pantry, Full Bth Master Bdrm, Laminate Counters
Heating Electric
Cooling Refrigeration
Flooring Carpet, Laminate
Fireplaces Type 1 Fireplace
Fireplace Yes
SPA None
Exterior
Carport Spaces 1
Fence None
Pool None
Utilities Available SRP
Amenities Available None
Waterfront No
Roof Type Composition
Private Pool No
Building
Story 2
Builder Name UNK
Sewer Public Sewer
Water City Water
New Construction Yes
Schools
Elementary Schools Arizona Desert Elementary School
Middle Schools Desert Palms Elementary School
High Schools Ironwood High School
School District Peoria Unified School District
Others
HOA Name Cactus Flats HOA
HOA Fee Include Roof Repair,Maintenance Grounds,Maintenance Exterior
Senior Community No
Tax ID 148-27-687
Ownership Condominium
Acceptable Financing Cash, Conventional, FHA, VA Loan
Horse Property N
Listing Terms Cash, Conventional, FHA, VA Loan
Financing Conventional
Read Less
Want to know what your home might be worth? Contact us for a FREE valuation!

Our team is ready to help you sell your home for the highest possible price ASAP

Copyright 2024 Arizona Regional Multiple Listing Service, Inc. All rights reserved.
Bought with Real Broker AZ, LLC






