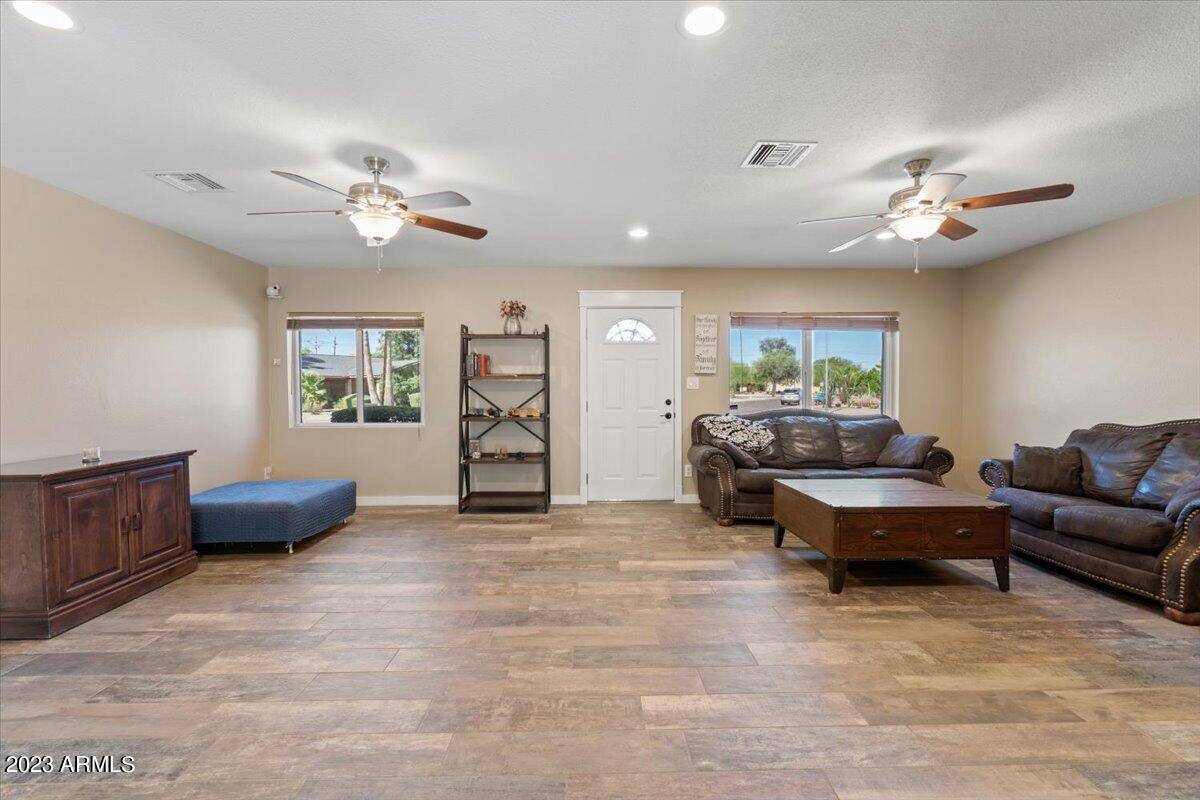$546,000
$525,000
4.0%For more information regarding the value of a property, please contact us for a free consultation.
3111 E DAHLIA Drive Phoenix, AZ 85032
4 Beds
3 Baths
2,124 SqFt
Key Details
Sold Price $546,000
Property Type Single Family Home
Sub Type Single Family Residence
Listing Status Sold
Purchase Type For Sale
Square Footage 2,124 sqft
Price per Sqft $257
Subdivision Paradise Valley West
MLS Listing ID 6569678
Sold Date 08/07/23
Style Ranch
Bedrooms 4
HOA Y/N No
Year Built 1972
Annual Tax Amount $2,156
Tax Year 2022
Lot Size 0.273 Acres
Acres 0.27
Property Sub-Type Single Family Residence
Source Arizona Regional Multiple Listing Service (ARMLS)
Property Description
Welcome home! If you are looking for the perfect combination of gorgeous home, massive lot and perfect cul de sac location, then look no further, you have found it! Owner has added (fully approved and permitted) over 500sq/ft addition that includes a new primary suite with a large bath and huge walk-in closet! Other updates throughout the home include new flooring, new paint inside and out, a chef's dream kitchen featuring a large center island, and a split floorplan, placing the gathering spots right in the middle! Backyard boasts a massive covered patio, most desired Southern exposure and a HUGE yard that's a clean slate for you to design with tons of room for a pool and anything else you can dream of! Close to the 51, PV schools, restaurants, parks and more! Homes this nice are rare!
Location
State AZ
County Maricopa
Community Paradise Valley West
Direction From Cactus North on 32nd St, West on Windrose, North on frontage road, West on Dahlia into cul-de-sac
Rooms
Other Rooms Family Room
Master Bedroom Split
Den/Bedroom Plus 4
Separate Den/Office N
Interior
Interior Features High Speed Internet, Double Vanity, Eat-in Kitchen, No Interior Steps, Full Bth Master Bdrm
Heating Natural Gas
Cooling Central Air, Ceiling Fan(s)
Flooring Carpet, Tile, Wood
Fireplaces Type None
Fireplace No
Window Features Dual Pane
Appliance Gas Cooktop
SPA None
Exterior
Exterior Feature Storage
Parking Features RV Access/Parking, RV Gate, Garage Door Opener, Direct Access, Separate Strge Area
Garage Spaces 2.0
Garage Description 2.0
Fence Block
Pool None
Amenities Available None
Roof Type Composition
Porch Covered Patio(s), Patio
Private Pool No
Building
Lot Description Sprinklers In Rear, Sprinklers In Front, Desert Front, Cul-De-Sac, Dirt Back, Grass Back, Auto Timer H2O Front, Auto Timer H2O Back
Story 1
Builder Name Unknown
Sewer Public Sewer
Water City Water
Architectural Style Ranch
Structure Type Storage
New Construction No
Schools
Elementary Schools Larkspur Elementary School
Middle Schools Shea Middle School
High Schools Shadow Mountain High School
School District Paradise Valley Unified District
Others
HOA Fee Include No Fees
Senior Community No
Tax ID 166-05-365
Ownership Fee Simple
Acceptable Financing Cash, Conventional, FHA, VA Loan
Horse Property N
Listing Terms Cash, Conventional, FHA, VA Loan
Financing FHA
Read Less
Want to know what your home might be worth? Contact us for a FREE valuation!

Our team is ready to help you sell your home for the highest possible price ASAP

Copyright 2025 Arizona Regional Multiple Listing Service, Inc. All rights reserved.
Bought with Russ Lyon Sotheby's International Realty





