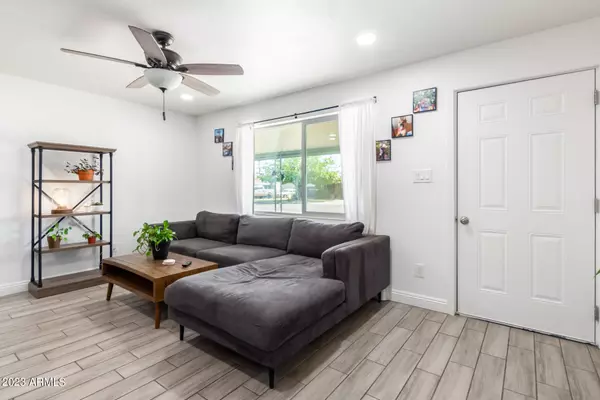$325,000
$320,000
1.6%For more information regarding the value of a property, please contact us for a free consultation.
11403 N 113TH Avenue Youngtown, AZ 85363
3 Beds
2 Baths
960 SqFt
Key Details
Sold Price $325,000
Property Type Single Family Home
Sub Type Single Family - Detached
Listing Status Sold
Purchase Type For Sale
Square Footage 960 sqft
Price per Sqft $338
Subdivision Youngtown Plat 3 Lots 540-567
MLS Listing ID 6566137
Sold Date 08/21/23
Style Contemporary
Bedrooms 3
HOA Y/N No
Originating Board Arizona Regional Multiple Listing Service (ARMLS)
Year Built 1958
Annual Tax Amount $521
Tax Year 2022
Lot Size 5,843 Sqft
Acres 0.13
Property Sub-Type Single Family - Detached
Property Description
Non-age restricted & no HOA! Step into this recently renovated home & you'll enjoy a functional floorplan with a number of modern touches. The beautifully renovated kitchen features all newer stainless-steel appliances, gas range, & soft-close cabinets that reach the ceiling. Kitchen takes you into the 3rd bedroom or den with its own bathroom. For maximum efficiency, the home features Low-E rated windows throughout, and a Solar Panel system installed in September 2022. The system is on a loan. (Not a lease) The loan IS assumable (without credit check) Payments are only $90/mo. Front & back yard are equipped with irrigation systems. Yards have plenty of potential for improvements-enjoy a clean slate! This one won't last long!
Location
State AZ
County Maricopa
Community Youngtown Plat 3 Lots 540-567
Direction From N111th Ave turn West into W Greer Ave, then turn right (heading north) on 113th Avenue. Home is on the right-hand side. (Facing West)
Rooms
Den/Bedroom Plus 3
Separate Den/Office N
Interior
Interior Features Eat-in Kitchen, Full Bth Master Bdrm, Granite Counters
Heating Electric
Cooling Refrigeration
Flooring Tile
Fireplaces Number No Fireplace
Fireplaces Type None
Fireplace No
Window Features Double Pane Windows,Low Emissivity Windows
SPA None
Exterior
Exterior Feature Covered Patio(s), Patio
Carport Spaces 1
Fence Wrought Iron
Pool None
Utilities Available Oth Elec (See Rmrks), APS
Amenities Available None
Roof Type Composition
Private Pool No
Building
Lot Description Dirt Front, Dirt Back
Story 1
Builder Name Unknown
Sewer Public Sewer
Water City Water
Architectural Style Contemporary
Structure Type Covered Patio(s),Patio
New Construction No
Schools
Elementary Schools Dysart Elementary School
Middle Schools Dysart Elementary School
High Schools Dysart High School
School District Dysart Unified District
Others
HOA Fee Include No Fees
Senior Community No
Tax ID 142-69-165
Ownership Fee Simple
Acceptable Financing Cash, Conventional, FHA, VA Loan
Horse Property N
Listing Terms Cash, Conventional, FHA, VA Loan
Financing FHA
Read Less
Want to know what your home might be worth? Contact us for a FREE valuation!

Our team is ready to help you sell your home for the highest possible price ASAP

Copyright 2025 Arizona Regional Multiple Listing Service, Inc. All rights reserved.
Bought with eXp Realty





