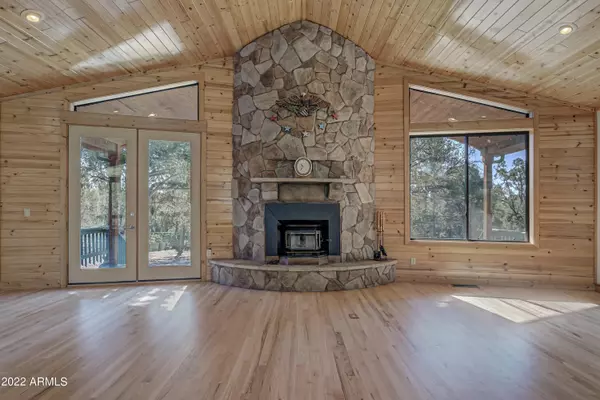$820,000
$875,000
6.3%For more information regarding the value of a property, please contact us for a free consultation.
816 E Dealers Choice Lane Payson, AZ 85541
2 Beds
2 Baths
2,143 SqFt
Key Details
Sold Price $820,000
Property Type Single Family Home
Sub Type Single Family - Detached
Listing Status Sold
Purchase Type For Sale
Square Footage 2,143 sqft
Price per Sqft $382
Subdivision Diamond Point Shadows
MLS Listing ID 6483327
Sold Date 09/01/23
Style Other (See Remarks),Ranch
Bedrooms 2
HOA Y/N No
Originating Board Arizona Regional Multiple Listing Service (ARMLS)
Year Built 1985
Annual Tax Amount $4,257
Tax Year 2022
Lot Size 3.000 Acres
Acres 3.0
Property Description
Adjacent to the Tonto National Forest! Bring your horses, toys and enjoy the Rim Country living with the bonus of NO HOA! This 3-acre parcel provides a beautiful 2-bedroom, two bathrooms, 3 car garage with a bonus room perfect for hobbies, office or potential bedroom. Included is a 1985 park model that is perfect for guests or rental. This property offers large garden area, two large, covered carports and spacious sheds. Main home has had new paint interior/exterior, new HVAC system, refinished wood floors and water heater in 2021. Don't let this rare gem hidden in the forest get away! Seller May Carry with $250,000.00 down for no longer than 24 months, with 5% interest for a Buyer that the Seller approves.
Location
State AZ
County Gila
Community Diamond Point Shadows
Direction HWY 87, go EAST on 260 through Star Valley and closely thereafter in the Diamond Point Shadows area, TURN LEFT on DEALER'S CHOICE. Down to nearly the end of the road on the left to sign.
Rooms
Master Bedroom Split
Den/Bedroom Plus 3
Interior
Interior Features Double Vanity, Full Bth Master Bdrm, Tub with Jets
Heating Propane
Cooling Refrigeration, Ceiling Fan(s)
Flooring Wood
Fireplaces Type 1 Fireplace
Fireplace Yes
Window Features Double Pane Windows
SPA None
Exterior
Garage Separate Strge Area
Garage Spaces 3.0
Carport Spaces 3
Garage Description 3.0
Fence Chain Link, Wire, See Remarks
Pool None
Utilities Available Propane
Amenities Available None
Waterfront No
Roof Type Metal
Parking Type Separate Strge Area
Private Pool No
Building
Lot Description Natural Desert Back, Gravel/Stone Front, Natural Desert Front
Story 1
Builder Name Unk
Sewer Septic Tank
Water Well - Pvtly Owned
Architectural Style Other (See Remarks), Ranch
Schools
Elementary Schools Out Of Maricopa Cnty
Middle Schools Out Of Maricopa Cnty
High Schools Out Of Maricopa Cnty
School District Out Of Area
Others
HOA Fee Include No Fees
Senior Community No
Tax ID 302-51-005-J
Ownership Fee Simple
Acceptable Financing Cash, Conventional, Owner May Carry
Horse Property Y
Listing Terms Cash, Conventional, Owner May Carry
Financing Cash
Read Less
Want to know what your home might be worth? Contact us for a FREE valuation!

Our team is ready to help you sell your home for the highest possible price ASAP

Copyright 2024 Arizona Regional Multiple Listing Service, Inc. All rights reserved.
Bought with Rim and Valley Real Estate, LLC






