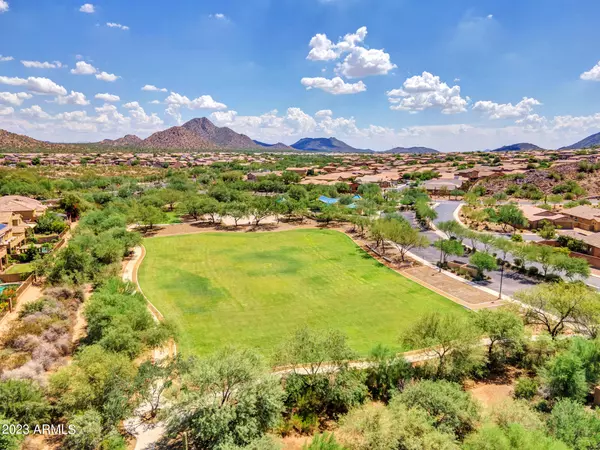$649,999
$649,000
0.2%For more information regarding the value of a property, please contact us for a free consultation.
7030 W MINER Trail Peoria, AZ 85383
4 Beds
3 Baths
2,572 SqFt
Key Details
Sold Price $649,999
Property Type Single Family Home
Sub Type Single Family - Detached
Listing Status Sold
Purchase Type For Sale
Square Footage 2,572 sqft
Price per Sqft $252
Subdivision Sonoran Mountain Ranch Parcel 9A Phase 1
MLS Listing ID 6589175
Sold Date 09/19/23
Style Ranch
Bedrooms 4
HOA Fees $40/qua
HOA Y/N Yes
Originating Board Arizona Regional Multiple Listing Service (ARMLS)
Year Built 2005
Annual Tax Amount $2,806
Tax Year 2022
Lot Size 7,350 Sqft
Acres 0.17
Property Description
Welcome to the former single-story model home exuding elegance! Upgraded light fixtures, 3 New A/C units, new hot water heater, new water softener w/R/O system & designer finishes adorn this residence. Nestled amidst hiking trails, alongside East Wing park & Peoria Regional Preserve. Enjoy creating delightful meals in your beautifully appointed & oversized kitchen, entertaining in your spacious open floorplan and retreating to your private backyard with large pergola, stunning fireplace, bubbling fountain, mountain views & no neighbors behind. Make working from home desirable in your separate office or enjoy easy access to 303, I-17 & 101 for commuting (and proximity to TSMC). Ready for fun? Unwind in your dedicated media room or use it as a home gym, bedroom or hobby room. Easy to keep clean with no carpet anywhere; tile or high-end laminate wood throughout. Relax knowing entire HVAC systems were recently replaced & all appliances are included. As a model home the occupancy of the home didn't start till 2015. Hurry, this incredible home will soon belong to a proud new owner!
Location
State AZ
County Maricopa
Community Sonoran Mountain Ranch Parcel 9A Phase 1
Direction From Chalfen Rd go to 70th Ln and then to Miner Trail
Rooms
Other Rooms Family Room
Master Bedroom Split
Den/Bedroom Plus 5
Separate Den/Office Y
Interior
Interior Features Eat-in Kitchen, Breakfast Bar, 9+ Flat Ceilings, Drink Wtr Filter Sys, No Interior Steps, Kitchen Island, Pantry, Double Vanity, Full Bth Master Bdrm, Separate Shwr & Tub, High Speed Internet, Granite Counters
Heating Natural Gas
Cooling Refrigeration, Programmable Thmstat, Ceiling Fan(s)
Flooring Laminate, Tile
Fireplaces Type 1 Fireplace, Exterior Fireplace
Fireplace Yes
Window Features Double Pane Windows
SPA None
Exterior
Exterior Feature Covered Patio(s), Gazebo/Ramada, Patio
Parking Features Attch'd Gar Cabinets, Dir Entry frm Garage, Electric Door Opener
Garage Spaces 2.0
Garage Description 2.0
Fence Block
Pool None
Community Features Playground, Biking/Walking Path
Utilities Available APS, SW Gas
Amenities Available Management, Rental OK (See Rmks)
View Mountain(s)
Roof Type Tile
Private Pool No
Building
Lot Description Sprinklers In Rear, Sprinklers In Front, Desert Back, Desert Front, Auto Timer H2O Front, Auto Timer H2O Back
Story 1
Builder Name Cresleigh
Sewer Public Sewer
Water City Water
Architectural Style Ranch
Structure Type Covered Patio(s),Gazebo/Ramada,Patio
New Construction No
Schools
Elementary Schools Copper Creek Elementary
Middle Schools Hillcrest Middle School
High Schools Sandra Day O'Connor High School
School District Deer Valley Unified District
Others
HOA Name Sonoran Mtn Ranch
HOA Fee Include Maintenance Grounds
Senior Community No
Tax ID 201-03-360
Ownership Fee Simple
Acceptable Financing Cash, Conventional, 1031 Exchange, VA Loan
Horse Property N
Listing Terms Cash, Conventional, 1031 Exchange, VA Loan
Financing Conventional
Read Less
Want to know what your home might be worth? Contact us for a FREE valuation!

Our team is ready to help you sell your home for the highest possible price ASAP

Copyright 2024 Arizona Regional Multiple Listing Service, Inc. All rights reserved.
Bought with My Home Group Real Estate






