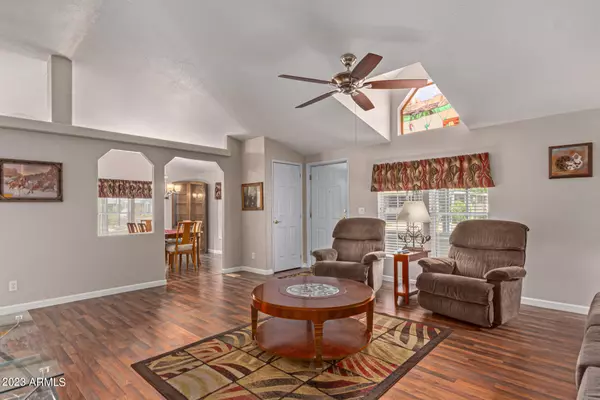$160,000
$167,500
4.5%For more information regarding the value of a property, please contact us for a free consultation.
2400 E BASELINE Avenue #177 Apache Junction, AZ 85119
2 Beds
2 Baths
1,575 SqFt
Key Details
Sold Price $160,000
Property Type Mobile Home
Sub Type Mfg/Mobile Housing
Listing Status Sold
Purchase Type For Sale
Square Footage 1,575 sqft
Price per Sqft $101
Subdivision S34 T1N R8E
MLS Listing ID 6591012
Sold Date 10/09/23
Style Ranch
Bedrooms 2
HOA Y/N No
Originating Board Arizona Regional Multiple Listing Service (ARMLS)
Land Lease Amount 794.0
Year Built 1995
Annual Tax Amount $619
Tax Year 2022
Property Description
Welcome to your new oasis! This charming home nestled in the heart of Apache Junction is ready to make your dreams of comfortable living in a 55+community come true. Come inside and be captivated by the warm and inviting atmosphere that envelops you. Gleaming wood-look flooring flows gracefully throughout, creating a seamless and elegant transition from room to room. A soothing neutral palette sets the stage for your personal style to shine, making it effortless to customize and transform this space into your very own haven. As you explore further, you'll be greeted by the grandeur of vaulted ceilings that elevate the sense of space and airiness, enhancing the overall ambiance of the home. The spotless eat-in kitchen beckons, a culinary canvas awaiting your skills to craft delectable recipes. Imagine preparing gourmet meals amidst the backdrop of white cabinetry crowned with charming moulding, complemented by the timeless allure of granite countertops. Plantation shutters add a touch of classic sophistication, allowing you to control the natural light that fills the room. And at the heart of it all, a center island stands ready to be the focal point of both your cooking endeavors and delightful conversations. Retreat to the primary bedroom, a tranquil sanctuary that boasts a generously sized mirrored-door closet, providing ample storage space for your wardrobe and belongings. The en-suite bathroom offers a touch of luxury with dual sinks, ensuring mornings are a breeze as you prepare for the day ahead.
But the true gem of this residence awaits outdoors - the harmonious screened-in patio. Picture yourself unwinding on lazy afternoons, the gentle breeze rustling through the air as you savor your favorite drink in the company of loved ones or the serenity of your own thoughts. This space is an extension of the home, a private retreat where you can find solace and recharge. Seize the moment, for opportunities like this are rare. Don't let this chance slip through your fingers. Your ideal lifestyle is calling, and this home is the answer. Embrace the charm, the comfort, and the serenity it offers. Make it yours today and live the life you've always envisioned.
Location
State AZ
County Pinal
Community S34 T1N R8E
Direction From Tomahawk Rd, Head East on Baseline Ave to the gated entrance of Rancho Mirage Community (Left side of the road). Locate home (lot #177) on map outside the gate for directions to property.
Rooms
Master Bedroom Not split
Den/Bedroom Plus 3
Interior
Interior Features Eat-in Kitchen, No Interior Steps, Soft Water Loop, Vaulted Ceiling(s), Kitchen Island, Pantry, Double Vanity, Full Bth Master Bdrm, Separate Shwr & Tub, Granite Counters
Heating Electric
Cooling Refrigeration, Programmable Thmstat, Ceiling Fan(s)
Flooring Laminate, Linoleum
Fireplaces Number No Fireplace
Fireplaces Type None
Fireplace No
Window Features Skylight(s),Double Pane Windows
SPA None
Exterior
Exterior Feature Covered Patio(s), Patio, Screened in Patio(s), Storage
Carport Spaces 2
Fence None
Pool None
Community Features Gated Community, Pickleball Court(s), Community Spa Htd, Community Spa, Community Pool Htd, Community Pool, Community Media Room, Golf, Tennis Court(s), Racquetball, Biking/Walking Path, Clubhouse, Fitness Center
Utilities Available SRP
Amenities Available Management, Rental OK (See Rmks), RV Parking
Waterfront No
View Mountain(s)
Roof Type Composition
Private Pool No
Building
Lot Description Sprinklers In Rear, Sprinklers In Front, Gravel/Stone Front, Gravel/Stone Back, Auto Timer H2O Front, Auto Timer H2O Back
Story 1
Builder Name Glenhaven
Sewer Public Sewer
Water City Water
Architectural Style Ranch
Structure Type Covered Patio(s),Patio,Screened in Patio(s),Storage
Schools
Elementary Schools Adult
Middle Schools Adult
High Schools Adult
School District Apache Junction Unified District
Others
HOA Fee Include Maintenance Grounds,Street Maint
Senior Community Yes
Tax ID 103-22-019-G
Ownership Leasehold
Acceptable Financing Cash, Conventional
Horse Property N
Listing Terms Cash, Conventional
Financing Cash
Special Listing Condition Age Restricted (See Remarks)
Read Less
Want to know what your home might be worth? Contact us for a FREE valuation!

Our team is ready to help you sell your home for the highest possible price ASAP

Copyright 2024 Arizona Regional Multiple Listing Service, Inc. All rights reserved.
Bought with Keller Williams Realty Sonoran Living






