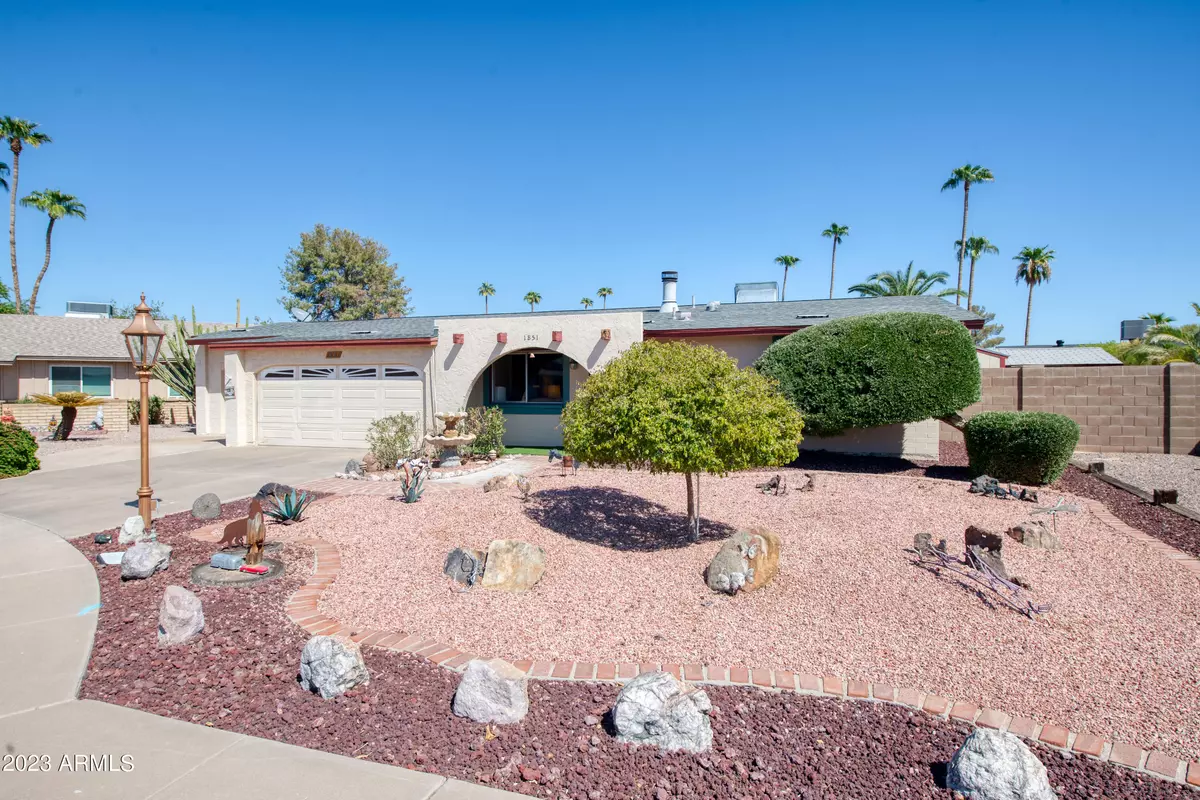$425,000
$419,950
1.2%For more information regarding the value of a property, please contact us for a free consultation.
1851 S El Marino Circle Mesa, AZ 85202
3 Beds
2 Baths
1,348 SqFt
Key Details
Sold Price $425,000
Property Type Single Family Home
Sub Type Single Family - Detached
Listing Status Sold
Purchase Type For Sale
Square Footage 1,348 sqft
Price per Sqft $315
Subdivision Los Altos Amd
MLS Listing ID 6613919
Sold Date 10/31/23
Style Other (See Remarks)
Bedrooms 3
HOA Fees $50/qua
HOA Y/N Yes
Originating Board Arizona Regional Multiple Listing Service (ARMLS)
Year Built 1974
Annual Tax Amount $1,432
Tax Year 2022
Lot Size 8,799 Sqft
Acres 0.2
Property Description
Locking in a backup offer in this low inventory market is critical for your success, contact your Realtor TODAY!
Settled on a small street, at the end of a small cul-de-sac, near the lake is where this home is waiting for you. Kayaking is great all year round. Close to HWY 60 & 101 for easy access. This solid home has the room to entertain in/outside with a pool & charming landscaping. This home has more garage than you expect. This home has your ''cave'' for your card games, pool table, and crafts, (this space is heated/cooled). The well crafted play house in the backyard conveys-check it out! We feel these bedrooms are above average in size-what do you think? Walking distance to the community pool, basketball, pickleball courts, play grounds.
Location
State AZ
County Maricopa
Community Los Altos Amd
Direction From HWY 60, go south on South Dobson Rd to West Javelina Ave, go right, to South El Marino Circle go right, to # on right.
Rooms
Other Rooms Separate Workshop, Family Room
Master Bedroom Not split
Den/Bedroom Plus 3
Separate Den/Office N
Interior
Interior Features Eat-in Kitchen, Furnished(See Rmrks), Pantry, 3/4 Bath Master Bdrm, Laminate Counters
Heating Mini Split, Electric
Cooling Refrigeration
Flooring Carpet, Wood
Fireplaces Type 1 Fireplace, Living Room
Fireplace Yes
SPA None
Exterior
Garage Electric Door Opener, Extnded Lngth Garage, Temp Controlled, Golf Cart Garage
Garage Spaces 3.0
Garage Description 3.0
Fence Wrought Iron
Pool Play Pool, Fenced, Private
Community Features Pickleball Court(s), Community Spa Htd, Community Spa, Community Pool Htd, Community Pool, Transportation Svcs, Lake Subdivision, Tennis Court(s), Playground, Biking/Walking Path, Clubhouse
Utilities Available SRP, APS
Amenities Available Management
Waterfront No
Roof Type Composition
Accessibility Mltpl Entries/Exits
Private Pool Yes
Building
Lot Description Gravel/Stone Front, Gravel/Stone Back
Story 1
Builder Name UNK
Sewer Public Sewer
Water City Water
Architectural Style Other (See Remarks)
Schools
Elementary Schools Alma Elementary School
Middle Schools Rhodes Junior High School
High Schools Dobson High School
School District Mesa Unified District
Others
HOA Name Dobson Ranch
HOA Fee Include Maintenance Grounds
Senior Community No
Tax ID 305-02-176
Ownership Fee Simple
Acceptable Financing Cash, Conventional, FHA, USDA Loan, VA Loan
Horse Property N
Listing Terms Cash, Conventional, FHA, USDA Loan, VA Loan
Financing VA
Special Listing Condition Probate Listing
Read Less
Want to know what your home might be worth? Contact us for a FREE valuation!

Our team is ready to help you sell your home for the highest possible price ASAP

Copyright 2024 Arizona Regional Multiple Listing Service, Inc. All rights reserved.
Bought with West USA Realty






