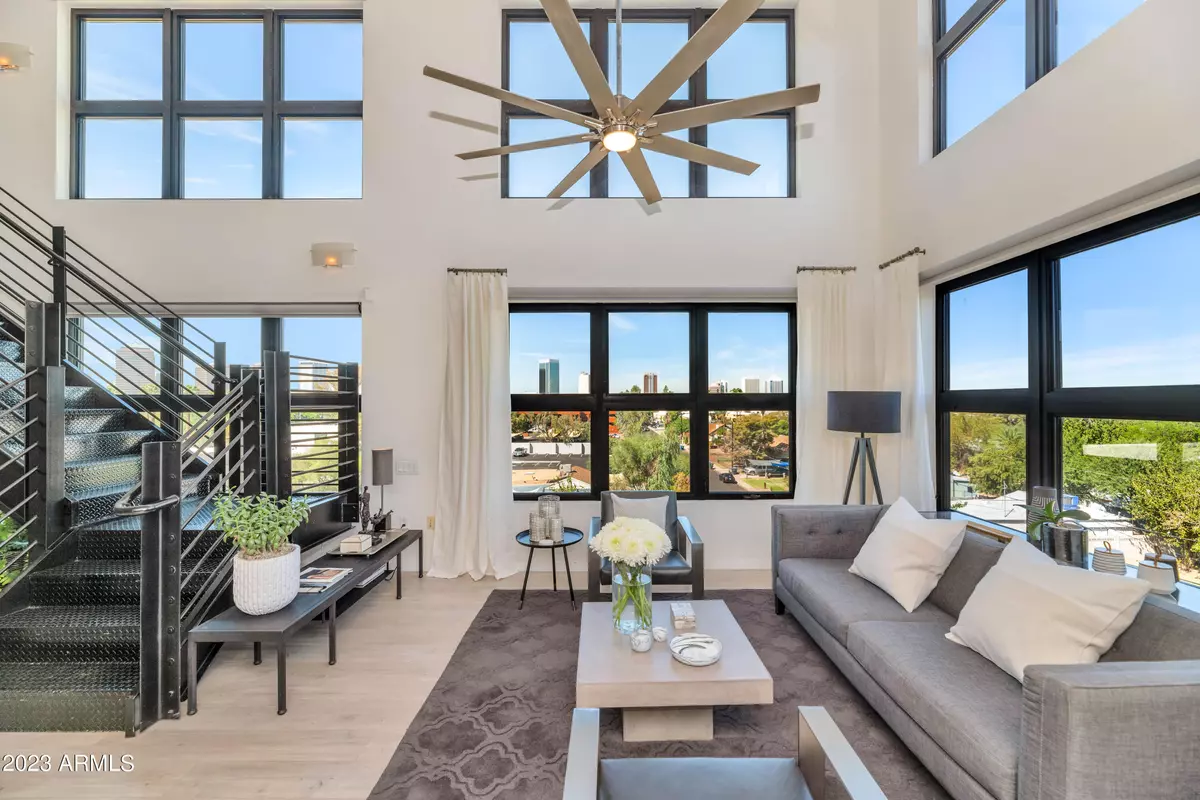$565,000
$599,000
5.7%For more information regarding the value of a property, please contact us for a free consultation.
914 E OSBORN Road #415 Phoenix, AZ 85014
2 Beds
2 Baths
1,728 SqFt
Key Details
Sold Price $565,000
Property Type Single Family Home
Sub Type Loft Style
Listing Status Sold
Purchase Type For Sale
Square Footage 1,728 sqft
Price per Sqft $326
Subdivision Artisan Lofts Condominium
MLS Listing ID 6610839
Sold Date 11/15/23
Style Contemporary
Bedrooms 2
HOA Fees $550/mo
HOA Y/N Yes
Originating Board Arizona Regional Multiple Listing Service (ARMLS)
Year Built 2001
Annual Tax Amount $2,959
Tax Year 2022
Lot Size 1,063 Sqft
Acres 0.02
Property Description
**STUNNING UPDATED DESIGNER MID-TOWN CORNER LOFT** 2BR+DEN/OFFICE - Direct access to an amazing ROOFTOP TERRACE with 360 degree views of the valley and downtown. PERFECT for morning coffee or sunset dinner on the patio. The modern staircase is highlighted by the glass railing that surrounds the upstairs for unobstructed views. The SOARING 2 story ceilings AND CORNER WINDOWS give this unit an open dramatic feeling the moment you walk in. The beautiful kitchen has updated light gray cabinetry, quartz countertops, stainless appliances and a North facing patio directly off the kitchen with spectacular views of Piestewa Peak. The large kitchen island is the perfect entertainment gathering area. Units in the award winning building do not come available very often, don't miss out on this one!!
Location
State AZ
County Maricopa
Community Artisan Lofts Condominium
Direction OSBORN TO 9TH ST - NORTH TO PROPERTY
Rooms
Other Rooms Great Room
Master Bedroom Upstairs
Den/Bedroom Plus 3
Separate Den/Office Y
Interior
Interior Features Upstairs, Breakfast Bar, 9+ Flat Ceilings, Fire Sprinklers, Kitchen Island, Pantry, Double Vanity, Full Bth Master Bdrm, High Speed Internet
Heating Electric
Cooling Refrigeration
Flooring Laminate
Fireplaces Number No Fireplace
Fireplaces Type None
Fireplace No
Window Features Sunscreen(s),Dual Pane
SPA None
Exterior
Exterior Feature Other, Balcony
Garage Assigned, Gated
Garage Spaces 2.0
Garage Description 2.0
Fence None
Pool None
Community Features Gated Community, Community Pool, Fitness Center
Utilities Available APS, SW Gas
Amenities Available Management, Rental OK (See Rmks)
View City Lights, Mountain(s)
Roof Type Built-Up
Private Pool No
Building
Story 5
Builder Name UNKNOWN
Sewer Public Sewer
Water City Water
Architectural Style Contemporary
Structure Type Other,Balcony
New Construction No
Schools
Elementary Schools Longview Elementary School
Middle Schools Osborn Middle School
High Schools North High School
School District Phoenix Union High School District
Others
HOA Name Artisan Lofts
HOA Fee Include Roof Repair,Insurance,Sewer,Maintenance Grounds,Trash,Water,Roof Replacement,Maintenance Exterior
Senior Community No
Tax ID 118-18-151
Ownership Condominium
Acceptable Financing Conventional, VA Loan
Horse Property N
Listing Terms Conventional, VA Loan
Financing Cash
Read Less
Want to know what your home might be worth? Contact us for a FREE valuation!

Our team is ready to help you sell your home for the highest possible price ASAP

Copyright 2024 Arizona Regional Multiple Listing Service, Inc. All rights reserved.
Bought with Redfin Corporation






