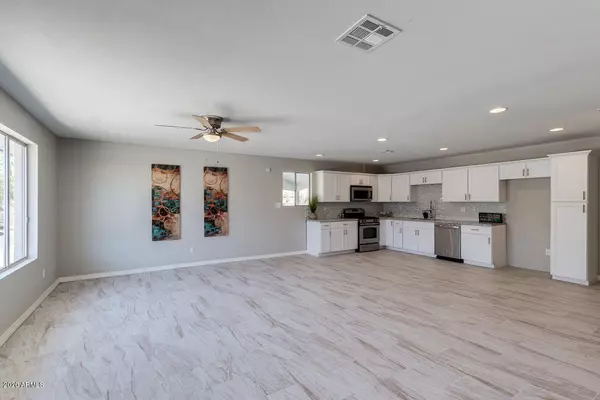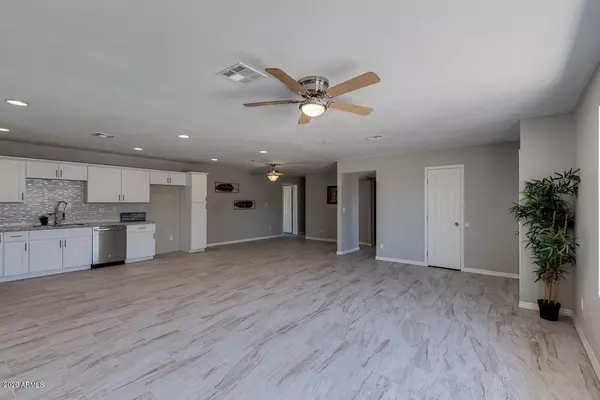$247,250
$275,000
10.1%For more information regarding the value of a property, please contact us for a free consultation.
4434 S 12TH Drive Phoenix, AZ 85041
4 Beds
2 Baths
1,628 SqFt
Key Details
Sold Price $247,250
Property Type Single Family Home
Sub Type Single Family - Detached
Listing Status Sold
Purchase Type For Sale
Square Footage 1,628 sqft
Price per Sqft $151
Subdivision Unknown
MLS Listing ID 6625455
Sold Date 11/20/23
Bedrooms 4
HOA Y/N No
Originating Board Arizona Regional Multiple Listing Service (ARMLS)
Year Built 1964
Annual Tax Amount $635
Tax Year 2020
Lot Size 4,921 Sqft
Acres 0.11
Property Description
Handyman special fixer upperWhile this South Phoenix property may have seen better days, it's full of untapped potential for those with a vision and a passion for renovation. With some elbow grease, creativity, and a little investment, this house could once again be a shining gem in the Phoenix real estate market. It's a fantastic opportunity for someone looking to take on a rewarding restoration project in a great location.
Location
State AZ
County Maricopa
Community Unknown
Direction ***Google Maps is Wrong*** Head West on Broadway to 12th AVE and head North (Left) on 12th Ave/Dr to Property on the Right
Rooms
Other Rooms Great Room
Den/Bedroom Plus 4
Separate Den/Office N
Interior
Interior Features Eat-in Kitchen, Double Vanity
Heating Natural Gas
Cooling Refrigeration, Ceiling Fan(s)
Flooring Carpet, Tile
Fireplaces Number No Fireplace
Fireplaces Type None
Fireplace No
SPA None
Laundry Wshr/Dry HookUp Only
Exterior
Exterior Feature Storage
Carport Spaces 3
Fence Chain Link
Pool None
Utilities Available SRP
Amenities Available None
Waterfront No
Roof Type Composition
Private Pool No
Building
Lot Description Dirt Back, Gravel/Stone Front
Story 1
Builder Name Unknown
Sewer Public Sewer
Water City Water
Structure Type Storage
Schools
Elementary Schools C J Jorgensen School
Middle Schools C J Jorgensen School
High Schools Cesar Chavez High School
School District Phoenix Union High School District
Others
HOA Fee Include No Fees
Senior Community No
Tax ID 105-60-027
Ownership Fee Simple
Acceptable Financing Cash, Conventional
Horse Property N
Listing Terms Cash, Conventional
Financing Cash
Read Less
Want to know what your home might be worth? Contact us for a FREE valuation!

Our team is ready to help you sell your home for the highest possible price ASAP

Copyright 2024 Arizona Regional Multiple Listing Service, Inc. All rights reserved.
Bought with Kenneth James Realty






