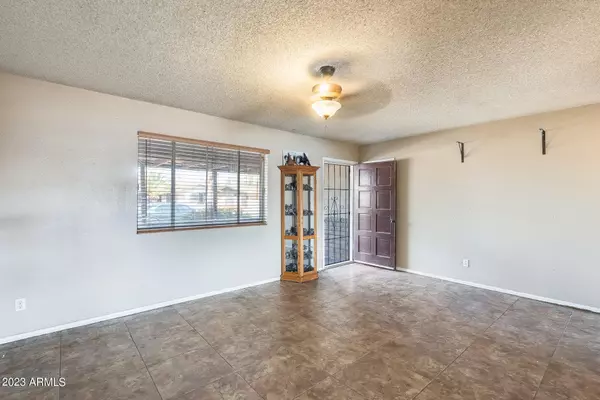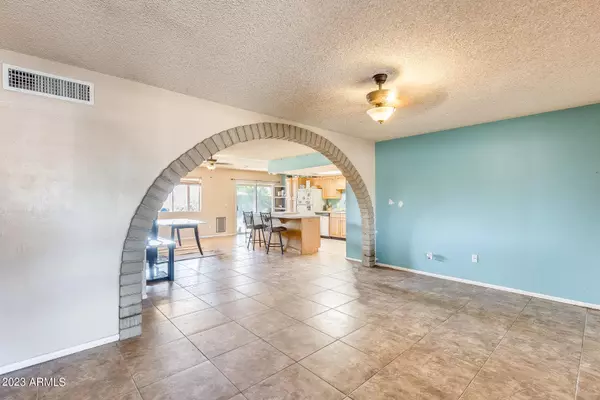$402,000
$398,800
0.8%For more information regarding the value of a property, please contact us for a free consultation.
1521 E DIAMOND Avenue Mesa, AZ 85204
4 Beds
2 Baths
1,494 SqFt
Key Details
Sold Price $402,000
Property Type Single Family Home
Sub Type Single Family - Detached
Listing Status Sold
Purchase Type For Sale
Square Footage 1,494 sqft
Price per Sqft $269
Subdivision Villa Park Unit 3
MLS Listing ID 6614245
Sold Date 12/06/23
Style Ranch
Bedrooms 4
HOA Y/N No
Originating Board Arizona Regional Multiple Listing Service (ARMLS)
Year Built 1973
Annual Tax Amount $952
Tax Year 2022
Lot Size 7,279 Sqft
Acres 0.17
Property Description
Priced below market value. Welcome to your new home in Mesa! This charming single-story home offers the perfect blend of comfort and potential. 4 bedrooms all with NEW carpet and 2 bathrooms, it's an ideal space for you to thrive. The open-concept living area flows seamlessly, offering plenty of space for entertaining and relaxation. Step outside to discover a blank canvas backyard with plenty of space to add your dream pool, and a covered patio for year-round enjoyment. The RV gate adds extra convenience for those with outdoor toys or trailers. With a 2-car garage providing ample storage, and with no HOA allowing you the freedom to make this home truly your own, this Mesa gem is a rare find. Don't miss the opportunity to make it yours and experience Arizona living at its finest.
Location
State AZ
County Maricopa
Community Villa Park Unit 3
Direction From Gilbert & US60 freeway, North past Southern to 8th Avenue, West to Barkley, North on Barkley, curves East into Diamond, home is on the Right.
Rooms
Other Rooms Family Room
Den/Bedroom Plus 4
Separate Den/Office N
Interior
Interior Features Eat-in Kitchen, Kitchen Island, 3/4 Bath Master Bdrm, Laminate Counters
Heating Electric
Cooling Refrigeration, Ceiling Fan(s)
Flooring Carpet, Tile
Fireplaces Number No Fireplace
Fireplaces Type None
Fireplace No
SPA None
Laundry WshrDry HookUp Only
Exterior
Exterior Feature Covered Patio(s)
Garage RV Gate, RV Access/Parking
Garage Spaces 2.0
Garage Description 2.0
Fence Block
Pool None
Utilities Available SRP
Amenities Available None
Roof Type Composition
Private Pool No
Building
Lot Description Desert Front, Dirt Back, Gravel/Stone Front
Story 1
Builder Name unknown
Sewer Public Sewer
Water City Water
Architectural Style Ranch
Structure Type Covered Patio(s)
New Construction Yes
Schools
Elementary Schools Lindbergh Elementary School
Middle Schools Taylor Junior High School
High Schools Mesa High School
School District Mesa Unified District
Others
HOA Fee Include No Fees
Senior Community No
Tax ID 139-02-128
Ownership Fee Simple
Acceptable Financing Cash, Conventional, FHA, VA Loan
Horse Property N
Listing Terms Cash, Conventional, FHA, VA Loan
Financing FHA
Read Less
Want to know what your home might be worth? Contact us for a FREE valuation!

Our team is ready to help you sell your home for the highest possible price ASAP

Copyright 2024 Arizona Regional Multiple Listing Service, Inc. All rights reserved.
Bought with My Home Group Real Estate






