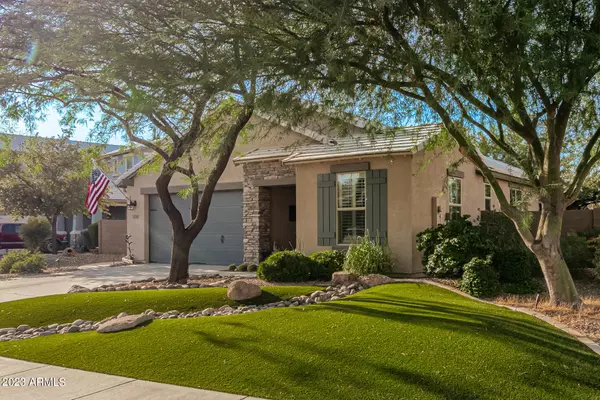$590,000
$599,995
1.7%For more information regarding the value of a property, please contact us for a free consultation.
2236 E GALILEO Drive Gilbert, AZ 85298
4 Beds
3 Baths
2,120 SqFt
Key Details
Sold Price $590,000
Property Type Single Family Home
Sub Type Single Family - Detached
Listing Status Sold
Purchase Type For Sale
Square Footage 2,120 sqft
Price per Sqft $278
Subdivision Adora Trails
MLS Listing ID 6618067
Sold Date 12/12/23
Bedrooms 4
HOA Fees $104/mo
HOA Y/N Yes
Originating Board Arizona Regional Multiple Listing Service (ARMLS)
Year Built 2010
Annual Tax Amount $2,460
Tax Year 2022
Lot Size 9,238 Sqft
Acres 0.21
Property Description
This pristine condition former model 4 bed + den 3 bath home, sits on an oversized lot & is prime location in the neighborhood: close to the school & the many amenities Adora Trails has to offer. From the moment you drive up to your new home you will see this home stands out by its superior curb appeal. Pride of ownership is evident; you can see this property has been well maintained & heavily upgraded. As you enter you will start to see all the many custom upgrades that truly set this home apart. Not only did this former model home have over $100k in upgrades, the homeowners have taken exceptional care in making additional upgrades. From the front yard to the back this home showcases elegance. Adjustable lights enhance the beauty of your custom living room wall w/ electric fireplace. Both the primary bath & front bath have been remodeled; you will find a gorgeous tile walk in shower in the main bathroom & soaker tub & custom tile in the front bath.
New kinetico water softener, drinking system, tankless water heater, motion sensor lighted electrical outlets, custom front screen door, blue light air scrubber for whole house air filtration system, surround sound throughout, ring camera, security system w/ window sensors throughout & so much more. Up/down honeycomb blinds cover 8 of 11 windows, the other 3 have plantation shutters. Extended size garage has ample built in storage & exterior access door.
This home is a gardener's dream, you will find extensive gardens front & back including custom made raised garden beds & raised decks. Commercial grade mist system allows you to stay cool while you take in the beauty of your serene space. Excellent use of space on both sides of the side yard. Enjoy sitting under the Pergola while you take in the sights, lights & waterfall sounds of your new backyard paradise. This is truly an experience you don't want to miss!!
Home comes move in ready w/ Refrigerator, washer & dryer.
Adora Trails features over 12 miles of walking trails, catch & release lake w/ fountains, clubhouse w/ a full kitchen, meeting rooms, fitness center w/ free weights & machines, all included in your low monthly hoa fee. There is a studio room offering live classes, a basketball court, many parks & playgrounds, weekly food trucks, on site elementary school, & lots of community events. Come see why so many are calling Adora Trails home!
Location
State AZ
County Maricopa
Community Adora Trails
Direction East on Riggs, South on Adora Blvd, Right on Dunbar right after the school, First left on Galileo, home is on the left
Rooms
Other Rooms Great Room
Den/Bedroom Plus 5
Separate Den/Office Y
Interior
Interior Features Breakfast Bar, 9+ Flat Ceilings, No Interior Steps, Kitchen Island, 3/4 Bath Master Bdrm, Double Vanity, High Speed Internet, Granite Counters
Heating Natural Gas
Cooling Refrigeration, Programmable Thmstat, Ceiling Fan(s)
Flooring Carpet, Tile
Fireplaces Type 1 Fireplace, Living Room
Fireplace Yes
Window Features Double Pane Windows
SPA None
Laundry Dryer Included, Inside, Washer Included
Exterior
Exterior Feature Covered Patio(s), Misting System
Garage Attch'd Gar Cabinets, Dir Entry frm Garage, Electric Door Opener, RV Gate
Garage Spaces 2.0
Garage Description 2.0
Fence Block
Pool None
Community Features Community Pool Htd, Community Pool, Lake Subdivision, Community Media Room, Playground, Biking/Walking Path, Clubhouse, Fitness Center
Utilities Available SRP, SW Gas
Amenities Available Rental OK (See Rmks)
View Mountain(s)
Roof Type Tile
Private Pool No
Building
Lot Description Sprinklers In Rear, Sprinklers In Front, Desert Back, Synthetic Grass Frnt, Synthetic Grass Back, Auto Timer H2O Front, Auto Timer H2O Back
Story 1
Builder Name Taylor Morrison
Sewer Public Sewer
Water City Water
Structure Type Covered Patio(s),Misting System
New Construction No
Schools
Elementary Schools Charlotte Patterson Elementary
Middle Schools Willie & Coy Payne Jr. High
High Schools Basha High School
School District Chandler Unified District
Others
HOA Name AAM
HOA Fee Include Maintenance Grounds
Senior Community No
Tax ID 304-85-217
Ownership Fee Simple
Acceptable Financing Cash, Conventional, 1031 Exchange, FHA, VA Loan
Horse Property N
Listing Terms Cash, Conventional, 1031 Exchange, FHA, VA Loan
Financing Cash
Read Less
Want to know what your home might be worth? Contact us for a FREE valuation!

Our team is ready to help you sell your home for the highest possible price ASAP

Copyright 2024 Arizona Regional Multiple Listing Service, Inc. All rights reserved.
Bought with Century 21 Arizona Foothills






