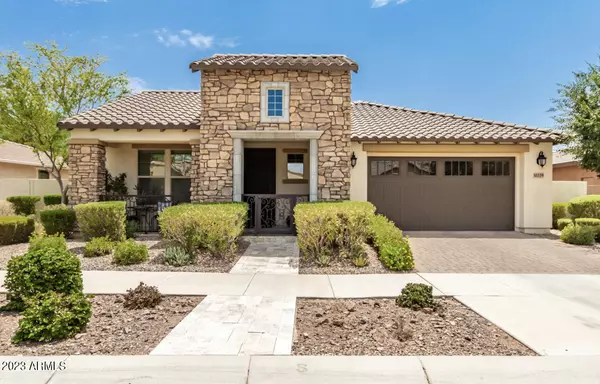$685,000
$699,900
2.1%For more information regarding the value of a property, please contact us for a free consultation.
10339 E TRIPOLI Avenue Mesa, AZ 85212
2 Beds
2.5 Baths
2,387 SqFt
Key Details
Sold Price $685,000
Property Type Single Family Home
Sub Type Single Family - Detached
Listing Status Sold
Purchase Type For Sale
Square Footage 2,387 sqft
Price per Sqft $286
Subdivision Encore At Eastmark
MLS Listing ID 6581084
Sold Date 12/14/23
Style Santa Barbara/Tuscan
Bedrooms 2
HOA Fees $220/mo
HOA Y/N Yes
Originating Board Arizona Regional Multiple Listing Service (ARMLS)
Year Built 2015
Annual Tax Amount $3,963
Tax Year 2022
Lot Size 9,184 Sqft
Acres 0.21
Property Description
Come see this beautiful former Sydney floor plan model home that is loaded with upgrades! Kitchen features granite countertops, kitchen Island, upgraded staggered cabinets with nickel hardware, back splash, pendant lighting, upgraded tile flooring, under cabinet lighting, walk-in pantry, and stainless-steel appliances. The oversize great room features tile flooring, and surround sound speakers that are also located in the back patio and primary room. There are two master suites both featuring plantation shutter, their own bathrooms with double vanity sinks, granite countertops, upgraded mirrors, upgraded tile showers, and walk-in closets. There is also a den with option to make it a formal dining room and extended flex room. Laundry room has been upgraded with cabinets and a utility sink. The extended garage has door to side, epoxy flooring and soft water system. Backyard is an entertainer's dream with the must have extended covered patio with travertine pavers, built-in BBQ, outdoor kitchen with sink, water feature and pergola. The home offers the best of indoor-outdoor living with a 12' multi-slide door to a private courtyard with an outdoor fireplace that is shaded in the afternoons. Home is located walking distance to community club.
Eastmark at Encore amenities include community club, resort style pool and hot tub, tennis courts, bocce ball and pickleball courts, fitness center, cafe and more.
Location
State AZ
County Maricopa
Community Encore At Eastmark
Rooms
Den/Bedroom Plus 3
Ensuite Laundry Wshr/Dry HookUp Only
Interior
Interior Features 9+ Flat Ceilings, No Interior Steps, Soft Water Loop, Kitchen Island, Full Bth Master Bdrm, High Speed Internet, Granite Counters
Laundry Location Wshr/Dry HookUp Only
Heating Natural Gas
Cooling Refrigeration, Programmable Thmstat, Ceiling Fan(s)
Flooring Carpet, Tile
Fireplaces Type Exterior Fireplace
Fireplace Yes
Window Features Double Pane Windows
SPA None
Laundry Wshr/Dry HookUp Only
Exterior
Exterior Feature Covered Patio(s), Gazebo/Ramada, Built-in Barbecue
Garage Electric Door Opener
Garage Spaces 2.5
Garage Description 2.5
Fence Block
Pool None
Community Features Pickleball Court(s), Community Spa, Community Pool, Tennis Court(s), Biking/Walking Path, Clubhouse, Fitness Center
Utilities Available SRP, SW Gas
Waterfront No
Roof Type Tile
Parking Type Electric Door Opener
Private Pool No
Building
Lot Description Sprinklers In Rear, Sprinklers In Front, Desert Front, Synthetic Grass Back, Auto Timer H2O Front
Story 1
Builder Name AV Homes
Sewer Public Sewer
Water City Water
Architectural Style Santa Barbara/Tuscan
Structure Type Covered Patio(s),Gazebo/Ramada,Built-in Barbecue
Schools
Elementary Schools Adult
Middle Schools Adult
High Schools Adult
School District Queen Creek Unified District
Others
HOA Name Encore at Eastmark
HOA Fee Include Maintenance Grounds
Senior Community Yes
Tax ID 304-35-298
Ownership Fee Simple
Acceptable Financing Cash, Conventional, FHA, VA Loan
Horse Property N
Listing Terms Cash, Conventional, FHA, VA Loan
Financing Cash
Special Listing Condition Age Restricted (See Remarks)
Read Less
Want to know what your home might be worth? Contact us for a FREE valuation!

Our team is ready to help you sell your home for the highest possible price ASAP

Copyright 2024 Arizona Regional Multiple Listing Service, Inc. All rights reserved.
Bought with HomeSmart






