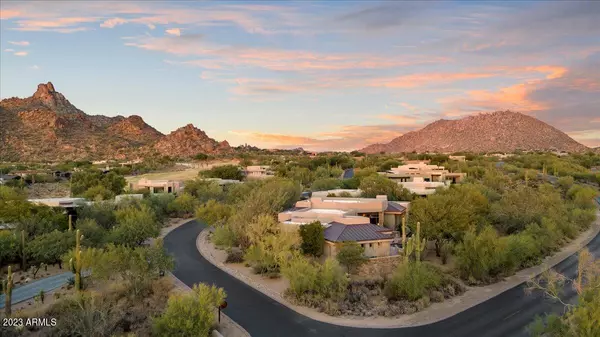$3,050,000
$3,175,000
3.9%For more information regarding the value of a property, please contact us for a free consultation.
10040 E HAPPY VALLEY Road #33 Scottsdale, AZ 85255
4 Beds
4.5 Baths
4,341 SqFt
Key Details
Sold Price $3,050,000
Property Type Single Family Home
Sub Type Single Family - Detached
Listing Status Sold
Purchase Type For Sale
Square Footage 4,341 sqft
Price per Sqft $702
Subdivision Desert Highlands Phase 1
MLS Listing ID 6614422
Sold Date 12/15/23
Bedrooms 4
HOA Fees $1,700/mo
HOA Y/N Yes
Originating Board Arizona Regional Multiple Listing Service (ARMLS)
Year Built 2004
Annual Tax Amount $5,418
Tax Year 2022
Lot Size 0.603 Acres
Acres 0.6
Property Description
IMMEDIATE GOLF MEMBERSHIP at closing! An exceptional opportunity in coveted Desert Highlands, this updated single level, contemporary home has impeccable curb appeal and offers captivating views of Pinnacle Peak from the front of the home. This efficient floor plan is inviting, light and bright, with high ceilings, numerous skylights, and ample windows and sliding doors that allow the lush outdoor landscaping to be appreciated from every room. The custom wood and copper front entry door leads you into the open living and dining rooms, which are anchored by a dramatic fireplace featuring Crema Marfil split-face marble tile and floating wood shelves on either side. Connecting these rooms to the kitchen and family room is a counter-height bar area, complete with built-in cabinetry and a wine fridge. Renovated in 2019, the sleek kitchen offers rich custom cabinetry, contrasting white Quartz countertops, glass mosaic tiled backsplash, luxury stainless steel appliances, and a walk-in pantry. The breakfast nook offers a view of the backyard through a butted glass bay window. The family room is centered around a stone media wall and fireplace, creating a warm focal point and inviting relaxation. The primary bedroom, redesigned in 2017 features two accent walls of custom fabric panels and a floating custom cabinet in the cozy sitting area. The generous-sized primary bathroom features travertine slab dual vanities and a makeup counter, a jacuzzi tub, and a large travertine-tiled shower area. On the opposite side of the home, you'll find two generous-sized guest bedrooms, each with ensuite baths. One guest bedroom offers access to the backyard, while the other bedroom, redesigned in 2017 with fabric-paneled walls and custom built-in desks, is currently being used as an office. The back exterior of the home is a private paradise with a sunny south-facing exposure, lush landscaping, flagstone patio, sparkling Pebble Tec pool with a boulder waterfall, spa, grassy area, a fireplace and sunset views. The attached guest casita overlooks the backyard and offers a sitting area, a kitchenette with ample cabinetry, a sink, a refrigerator, built-in microwave and a full ensuite bath. All 3 HVAC systems were replaced in the last 2.5 years.
Nestled at the base of Pinnacle Peak, Desert Highlands is both a community and a private club, and offers world class amenities amidst a scenic setting. Residents of the community become immediate members with payment of the $95,000 membership fee at Close of Escrow. (New membership fee of $150,000 will go into effect for all homes that have accepted contracts after 11/1/2023.) Members enjoy access to the Jack Nicklaus Signature golf course, the Gary Panks-designed 18-hole putting course, exquisite clubhouse with both casual and fine dining, 7,700 square foot fitness center, bocce ball, 13 tennis courts (including hard, clay and grass courts), pickleball courts, dog park, and a catch and release pond.
Location
State AZ
County Maricopa
Community Desert Highlands Phase 1
Direction From E Happy Valley Rd, turn onto Golf Club Dr and proceed through guard gate. Turn left on E Desert Highlands Dr, then right on Smoketree Dr. Home is on the right hand side, corner lot.
Rooms
Other Rooms Library-Blt-in Bkcse, Guest Qtrs-Sep Entrn, Family Room
Master Bedroom Split
Den/Bedroom Plus 6
Separate Den/Office Y
Interior
Interior Features Eat-in Kitchen, Breakfast Bar, 9+ Flat Ceilings, Central Vacuum, Drink Wtr Filter Sys, Fire Sprinklers, No Interior Steps, Wet Bar, Kitchen Island, Pantry, Double Vanity, Full Bth Master Bdrm, Separate Shwr & Tub, Tub with Jets, High Speed Internet
Heating Natural Gas
Cooling Refrigeration, Ceiling Fan(s)
Flooring Carpet, Stone
Fireplaces Type 3+ Fireplace, Exterior Fireplace, Family Room, Living Room, Gas
Fireplace Yes
Window Features Skylight(s),Double Pane Windows
SPA Heated,Private
Laundry Dryer Included, Inside, Washer Included
Exterior
Exterior Feature Covered Patio(s), Patio, Built-in Barbecue, Separate Guest House
Garage Attch'd Gar Cabinets, Dir Entry frm Garage, Electric Door Opener, Separate Strge Area
Garage Spaces 3.0
Garage Description 3.0
Fence Block
Pool Heated, Private
Community Features Gated Community, Pickleball Court(s), Community Spa Htd, Community Spa, Community Pool Htd, Community Pool, Guarded Entry, Golf, Tennis Court(s), Biking/Walking Path, Clubhouse, Fitness Center
Utilities Available APS, SW Gas
Amenities Available Self Managed
Waterfront No
View Mountain(s)
Roof Type Built-Up,Metal
Private Pool Yes
Building
Lot Description Sprinklers In Rear, Sprinklers In Front, Corner Lot, Desert Back, Desert Front, Grass Back, Auto Timer H2O Front, Auto Timer H2O Back
Story 1
Builder Name CB Development
Sewer Public Sewer
Water City Water
Structure Type Covered Patio(s),Patio,Built-in Barbecue, Separate Guest House
Schools
Elementary Schools Desert Sun Academy
Middle Schools Sonoran Trails Middle School
High Schools Cactus Shadows High School
School District Cave Creek Unified District
Others
HOA Name Desert Highlands
HOA Fee Include Maintenance Grounds,Street Maint
Senior Community No
Tax ID 217-04-041
Ownership Fee Simple
Acceptable Financing Cash, Conventional
Horse Property N
Listing Terms Cash, Conventional
Financing Cash
Read Less
Want to know what your home might be worth? Contact us for a FREE valuation!

Our team is ready to help you sell your home for the highest possible price ASAP

Copyright 2024 Arizona Regional Multiple Listing Service, Inc. All rights reserved.
Bought with Launch Powered By Compass






