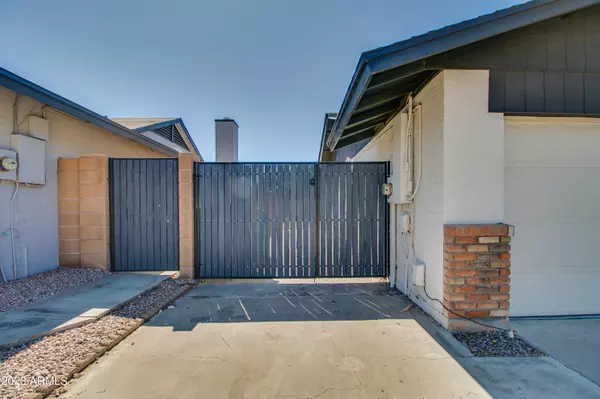$410,000
$415,000
1.2%For more information regarding the value of a property, please contact us for a free consultation.
4151 W MEADOW Drive Glendale, AZ 85308
4 Beds
2.5 Baths
2,095 SqFt
Key Details
Sold Price $410,000
Property Type Single Family Home
Sub Type Single Family - Detached
Listing Status Sold
Purchase Type For Sale
Square Footage 2,095 sqft
Price per Sqft $195
Subdivision Desert Pines Unit 4
MLS Listing ID 6614326
Sold Date 12/18/23
Bedrooms 4
HOA Y/N No
Originating Board Arizona Regional Multiple Listing Service (ARMLS)
Year Built 1979
Annual Tax Amount $1,409
Tax Year 2023
Lot Size 7,602 Sqft
Acres 0.17
Property Description
Incredible Value! This home has just had a MAJOR price reduction, making it the LOWEST price per square foot in the Neighborhood! Welcome to your next renovation project in the heart of Glendale, Arizona! This spacious 4-bedroom, 2.5-bathroom home sits on a generous corner lot in a fantastic neighborhood with NO HOA, offering you the perfect canvas to unleash your creativity and transform this diamond in the rough into your dream home. This property offers two RV gates, perfect for storing your recreational vehicles, trailers, or boats. With some TLC, new carpeting, fresh paint and cosmetic repairs/ upgrades, this property holds tremendous potential. If you're a savvy buyer looking for a fantastic investment opportunity or a chance to customize a home to your unique taste, this is the one! Inside, you'll find a generous living space including a bonus room, providing room for a growing family or guests. The open floor plan allows for flexible living arrangements and abundant natural light. Imagine the possibilities for creating your ideal living spaces! The large corner lot means you have plenty of room for landscaping and outdoor entertainment. Create a stunning backyard oasis or garden retreat, the choice is yours. This home represents an incredible
Location
State AZ
County Maricopa
Community Desert Pines Unit 4
Direction From 43rd Avenue head east on Bell Road, turn left (north) on 42nd Avenue, home is 2 blocks north on the corner of Meadow Dr.
Rooms
Other Rooms Family Room, Arizona RoomLanai
Den/Bedroom Plus 4
Separate Den/Office N
Interior
Interior Features Eat-in Kitchen, Breakfast Bar, Vaulted Ceiling(s), 3/4 Bath Master Bdrm, Granite Counters
Heating Electric
Cooling Refrigeration, Programmable Thmstat, Ceiling Fan(s)
Flooring Carpet, Tile, Concrete
Fireplaces Number No Fireplace
Fireplaces Type None
Fireplace No
Window Features Double Pane Windows
SPA None
Laundry Dryer Included, In Garage, Washer Included
Exterior
Exterior Feature Covered Patio(s), Patio
Garage Electric Door Opener, RV Gate
Garage Spaces 2.0
Garage Description 2.0
Fence Block
Pool None
Community Features Near Bus Stop
Utilities Available APS
Amenities Available None
Roof Type Composition
Private Pool No
Building
Lot Description Sprinklers In Rear, Corner Lot, Desert Front, Dirt Back, Auto Timer H2O Back
Story 1
Builder Name Unknown
Sewer Public Sewer
Water City Water
Structure Type Covered Patio(s),Patio
New Construction No
Schools
Elementary Schools Mirage Elementary School
Middle Schools Desert Sky Middle School
High Schools Deer Valley High School
School District Deer Valley Unified District
Others
HOA Fee Include No Fees
Senior Community No
Tax ID 207-18-372
Ownership Fee Simple
Acceptable Financing Cash, Conventional, FHA, VA Loan
Horse Property N
Listing Terms Cash, Conventional, FHA, VA Loan
Financing Conventional
Read Less
Want to know what your home might be worth? Contact us for a FREE valuation!

Our team is ready to help you sell your home for the highest possible price ASAP

Copyright 2024 Arizona Regional Multiple Listing Service, Inc. All rights reserved.
Bought with Nexthome Complete Realty






