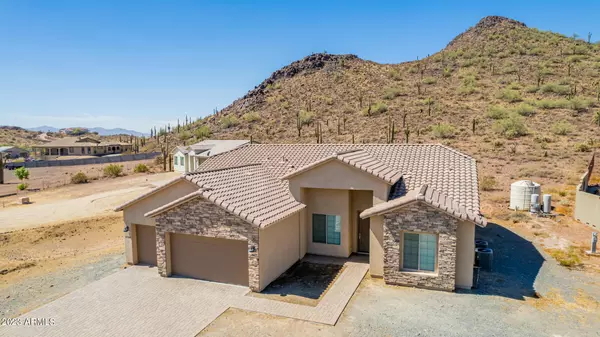$600,000
$649,000
7.6%For more information regarding the value of a property, please contact us for a free consultation.
27206 N 148TH Drive Surprise, AZ 85387
4 Beds
3 Baths
2,446 SqFt
Key Details
Sold Price $600,000
Property Type Single Family Home
Sub Type Single Family - Detached
Listing Status Sold
Purchase Type For Sale
Square Footage 2,446 sqft
Price per Sqft $245
Subdivision Rural
MLS Listing ID 6610129
Sold Date 12/22/23
Style Santa Barbara/Tuscan
Bedrooms 4
HOA Y/N No
Originating Board Arizona Regional Multiple Listing Service (ARMLS)
Year Built 2019
Annual Tax Amount $1,881
Tax Year 2023
Lot Size 1.000 Acres
Acres 1.0
Property Description
Newer home located on a 1-acre lot with no HOA tucked away in a cluster of homes. Offers 2446 sq. Ft of living space with a 3-car attached garage. Total of 4- bedrooms with Jack-N-Jill full bathroom in bedrooms 2 & 3. Total of 3- bathrooms. Split bedroom floor plan. The spacious kitchen includes all the appliances. The primary bedroom includes a nice-sized spacious closet & bathroom, double vanities. Sliding glass doors to the exterior. Tile plank throughout home no carpet. Energy efficient 14 Seer HVAC, Dual pane Low-E windows, R-38 Cathedralzed insulation in the attic. Low E windows are some of the perks!! Seller will consider a two year lease with option to buy.
Location
State AZ
County Maricopa
Community Rural
Direction US60 & 303 NW to 163rd Ave, R to Jomax, R to 147th Ave, L to Pinnacle Vista, L to 148th Dr OR 303 to Vistancia, N to Happy Valley, W to Dysart, N to Jomax, W to 147th Ave, N to Pinnacle Vista, W
Rooms
Other Rooms Great Room
Master Bedroom Split
Den/Bedroom Plus 4
Separate Den/Office N
Interior
Interior Features Eat-in Kitchen, 9+ Flat Ceilings, No Interior Steps, Soft Water Loop, Kitchen Island, 3/4 Bath Master Bdrm, Double Vanity
Heating Electric
Cooling Programmable Thmstat
Flooring Tile
Fireplaces Number No Fireplace
Fireplaces Type None
Fireplace No
Window Features Dual Pane,Low-E,Vinyl Frame
SPA None
Laundry WshrDry HookUp Only
Exterior
Exterior Feature Covered Patio(s)
Garage Electric Door Opener
Garage Spaces 3.0
Garage Description 3.0
Fence None
Pool None
Amenities Available None
Waterfront No
View City Lights, Mountain(s)
Roof Type Tile,Concrete
Private Pool No
Building
Lot Description Cul-De-Sac, Natural Desert Back, Natural Desert Front
Story 1
Builder Name Morgan Taylor Homes, LLC
Sewer Septic in & Cnctd
Water Shared Well
Architectural Style Santa Barbara/Tuscan
Structure Type Covered Patio(s)
New Construction Yes
Schools
Elementary Schools Nadaburg Elementary School
Middle Schools Nadaburg Elementary School
High Schools Dysart High School
School District Nadaburg Unified School District
Others
HOA Fee Include No Fees
Senior Community No
Tax ID 503-52-082-K
Ownership Fee Simple
Acceptable Financing Conventional, 1031 Exchange, Lease Option, VA Loan
Horse Property Y
Listing Terms Conventional, 1031 Exchange, Lease Option, VA Loan
Financing Conventional
Read Less
Want to know what your home might be worth? Contact us for a FREE valuation!

Our team is ready to help you sell your home for the highest possible price ASAP

Copyright 2024 Arizona Regional Multiple Listing Service, Inc. All rights reserved.
Bought with Morgan Taylor Homes Realty






