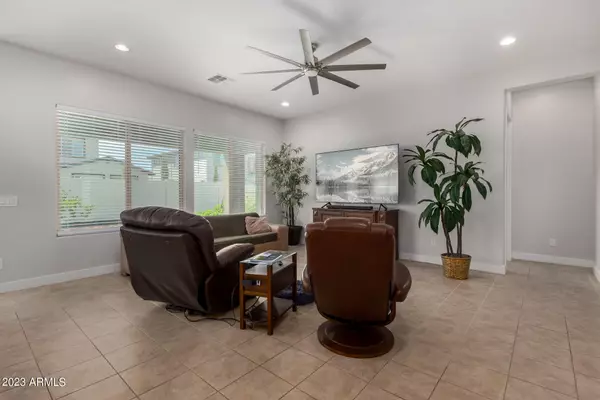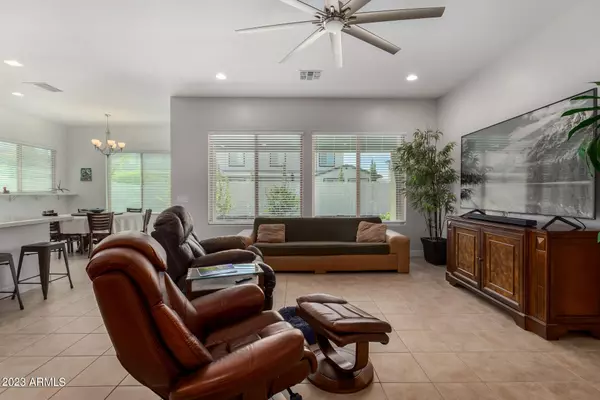$649,900
$649,900
For more information regarding the value of a property, please contact us for a free consultation.
10239 E SUPERNOVA Drive Mesa, AZ 85212
4 Beds
2.5 Baths
2,503 SqFt
Key Details
Sold Price $649,900
Property Type Single Family Home
Sub Type Single Family - Detached
Listing Status Sold
Purchase Type For Sale
Square Footage 2,503 sqft
Price per Sqft $259
Subdivision Eastmark
MLS Listing ID 6592322
Sold Date 12/28/23
Style Ranch
Bedrooms 4
HOA Fees $125/mo
HOA Y/N Yes
Originating Board Arizona Regional Multiple Listing Service (ARMLS)
Year Built 2020
Annual Tax Amount $3,084
Tax Year 2022
Lot Size 8,100 Sqft
Acres 0.19
Property Description
This beautiful home in Eastmark has $30,000 of fully owned Solar that will not only reduce your carbon footprint but can also save you up to thousands of dollars a year on your utilities! Step into the splendor of this exquisite home, where you'll immediately notice the emphasis on luxurious living. The heart of the house boasts a stunning kitchen adorned with stainless steel appliances and resplendent quartz countertops. But what truly sets this home apart are its standout features. Imagine the sheer convenience of having access to your laundry room directly from your master closet. No more navigating through the house to manage your laundry tasks. And speaking of convenience, you'll be captivated by one of the most spacious pantries you'll ever encounter. There's a place for everything you need, ensuring your kitchen stays impeccably organized. For those who value extra space or a dedicated work area, the 3-car tandem garage provides the room you are looking for. Whether you need additional storage or space for that coveted third vehicle, it's all here. Outside, the lush-looking backyard offers low-maintenance bliss with its artificial grass and even a garden area for green-thumbed enthusiasts. But the enchantment doesn't end at the property line. This home is part of the vibrant Eastmark community, renowned for its amenities, including parks, a sprawling community pool, a tranquil lake, and a spectacular community center brimming with recreational opportunities.
Location
State AZ
County Maricopa
Community Eastmark
Direction East on Elliot Rd, Right onto Everton Terrace , Left onto Sonar Dr, Left onto Neutron, Right onto Supernova Dr. Property will be on the right.
Rooms
Other Rooms Great Room
Den/Bedroom Plus 4
Ensuite Laundry Wshr/Dry HookUp Only
Interior
Interior Features Eat-in Kitchen, Breakfast Bar, Kitchen Island, Pantry, Double Vanity, Full Bth Master Bdrm, Separate Shwr & Tub, High Speed Internet
Laundry Location Wshr/Dry HookUp Only
Heating Natural Gas
Cooling Refrigeration, Ceiling Fan(s)
Flooring Tile
Fireplaces Number No Fireplace
Fireplaces Type None
Fireplace No
Window Features Double Pane Windows
SPA None
Laundry Wshr/Dry HookUp Only
Exterior
Exterior Feature Covered Patio(s)
Garage Dir Entry frm Garage, Electric Door Opener, Tandem
Garage Spaces 3.0
Garage Description 3.0
Fence Block
Pool None
Community Features Community Pool, Playground, Biking/Walking Path, Clubhouse
Utilities Available SRP, SW Gas
Amenities Available Management
Waterfront No
Roof Type Tile
Parking Type Dir Entry frm Garage, Electric Door Opener, Tandem
Private Pool No
Building
Lot Description Desert Back, Desert Front, Gravel/Stone Front, Gravel/Stone Back, Synthetic Grass Back, Auto Timer H2O Back
Story 1
Builder Name Ashton Woods
Sewer Public Sewer
Water City Water
Architectural Style Ranch
Structure Type Covered Patio(s)
Schools
Elementary Schools Meridian
Middle Schools Eastmark High School
High Schools Eastmark High School
School District Gilbert Unified District
Others
HOA Name Eastmark
HOA Fee Include Maintenance Grounds
Senior Community No
Tax ID 312-12-394
Ownership Fee Simple
Acceptable Financing Cash, Conventional, FHA, VA Loan
Horse Property N
Listing Terms Cash, Conventional, FHA, VA Loan
Financing Cash
Read Less
Want to know what your home might be worth? Contact us for a FREE valuation!

Our team is ready to help you sell your home for the highest possible price ASAP

Copyright 2024 Arizona Regional Multiple Listing Service, Inc. All rights reserved.
Bought with Tyche Real Estate LLC






