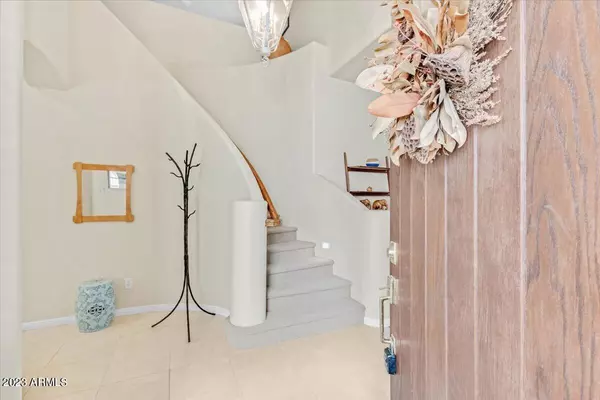$844,900
$830,000
1.8%For more information regarding the value of a property, please contact us for a free consultation.
7290 E DEL ACERO Drive Scottsdale, AZ 85258
3 Beds
2.5 Baths
2,041 SqFt
Key Details
Sold Price $844,900
Property Type Townhouse
Sub Type Townhouse
Listing Status Sold
Purchase Type For Sale
Square Footage 2,041 sqft
Price per Sqft $413
Subdivision Gainey Village Casitas
MLS Listing ID 6638855
Sold Date 01/23/24
Bedrooms 3
HOA Fees $356/qua
HOA Y/N Yes
Originating Board Arizona Regional Multiple Listing Service (ARMLS)
Year Built 1999
Annual Tax Amount $3,353
Tax Year 2023
Lot Size 420 Sqft
Acres 0.01
Property Description
Welcome to your dream home in the heart of Gainey Village! This stunning two-story townhome offers a perfect blend of luxury and convenience with spacious and well-designed living space. The primary bedroom is conveniently located on the ground floor. Step into your own private oasis with a beautifully landscaped backyard featuring a sparkling play pool. It's the perfect setting for relaxation and entertaining guests. The heart of the home is the stylish and functional eat-in kitchen. Whether you're enjoying a quick meal or hosting a dinner party in your dining room, this space is designed for both comfort and convenience. The upstairs office loft next to the bedrooms provides a quiet and inspiring dedicated workspace. A two-Car garage with built-in cabinets has direct entry to the house. Enjoy close proximity to The Village and The Shops at Gainey Village
with vibrant shopping and dining experiences. Everything you need is just a stone's throw away.
This Gainey Village townhouse offers a rare combination of modern living, privacy, and proximity to amenities. Don't miss the opportunity to make this your home!
Location
State AZ
County Maricopa
Community Gainey Village Casitas
Direction East on Doubletree to entrance to The Village and Gainey Village (74th Street) then south to guard gate. Follow road around to back and Del Acero on the right and property is on right.
Rooms
Other Rooms Loft
Master Bedroom Downstairs
Den/Bedroom Plus 5
Separate Den/Office Y
Interior
Interior Features Master Downstairs, Eat-in Kitchen, Fire Sprinklers, Soft Water Loop, Pantry, Double Vanity, Full Bth Master Bdrm, Separate Shwr & Tub, High Speed Internet, Granite Counters
Heating Natural Gas, Ceiling
Cooling Refrigeration
Flooring Carpet, Tile, Wood
Fireplaces Type 1 Fireplace, Gas
Fireplace Yes
Window Features Double Pane Windows
SPA None
Exterior
Exterior Feature Covered Patio(s), Patio, Private Street(s), Private Yard, Storage
Garage Spaces 2.0
Garage Description 2.0
Fence Block
Pool Play Pool, Heated, Private
Community Features Gated Community, Community Spa Htd, Community Spa, Community Pool Htd, Community Pool, Guarded Entry
Utilities Available APS, SW Gas
Amenities Available Management
Waterfront No
Roof Type Tile,Built-Up
Private Pool Yes
Building
Lot Description Sprinklers In Rear, Sprinklers In Front, Desert Back
Story 2
Builder Name Monterey Homes
Sewer Public Sewer
Water City Water
Structure Type Covered Patio(s),Patio,Private Street(s),Private Yard,Storage
New Construction Yes
Schools
Elementary Schools Cochise Elementary School
Middle Schools Cocopah Middle School
High Schools Chaparral High School
School District Scottsdale Unified District
Others
HOA Name Gainey Village
HOA Fee Include Maintenance Grounds,Street Maint,Front Yard Maint
Senior Community No
Tax ID 174-29-180
Ownership Fee Simple
Acceptable Financing Cash, Conventional
Horse Property N
Listing Terms Cash, Conventional
Financing Conventional
Read Less
Want to know what your home might be worth? Contact us for a FREE valuation!

Our team is ready to help you sell your home for the highest possible price ASAP

Copyright 2024 Arizona Regional Multiple Listing Service, Inc. All rights reserved.
Bought with Non-MLS Office






