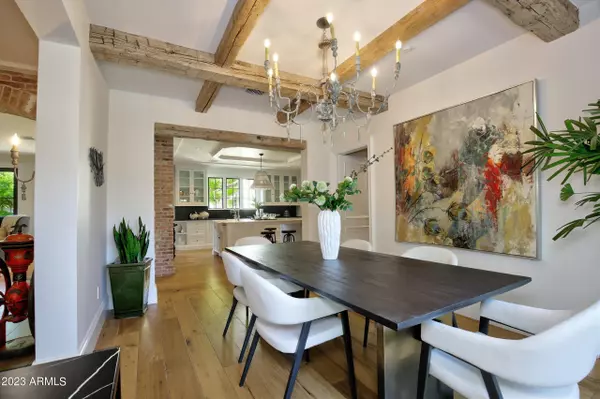$5,800,000
$6,200,000
6.5%For more information regarding the value of a property, please contact us for a free consultation.
5430 E ARCADIA Lane Phoenix, AZ 85018
5 Beds
4.5 Baths
5,510 SqFt
Key Details
Sold Price $5,800,000
Property Type Single Family Home
Sub Type Single Family - Detached
Listing Status Sold
Purchase Type For Sale
Square Footage 5,510 sqft
Price per Sqft $1,052
Subdivision Del Ray Estates 16
MLS Listing ID 6630453
Sold Date 02/05/24
Style Ranch
Bedrooms 5
HOA Y/N No
Originating Board Arizona Regional Multiple Listing Service (ARMLS)
Year Built 2010
Annual Tax Amount $16,497
Tax Year 2023
Lot Size 0.751 Acres
Acres 0.75
Property Description
Discover your own private oasis in Arcadia. This stunning luxury estate nestled in the heart of Arizona's most sought-after community is surrounded by lush privacy hedges on a rare oversized 3/4 acre cul-de-sac lot. Casual elegance with exquisite finishes, this home has been meticulously built with attention to every detail and the finest quality materials by Nance Construction, with wide plank oak floors, spacious Primary Wing with sitting area, desk space, marble bath, expansive closet, adjoining office and bonus room (nursery, exercise or den). The 4 secondary bedrooms are split from master, two bedrooms with en-suite baths. All baths done with the same quality marble detail. ''Waterworks'' fixtures and hardware through out the home. The AGA Classic cast-iron range is trul the heart of the home in the thoughtfully crafted kitchen, with large marble Island and walk in pantry. Home lives larger than its 5,510 sq ft with the many entertainment areas, but if you need more, full permitted plans are available to add 2 bedroom 1,281 sq ft Casita.
Professionally landscaped grounds with front and back entertainment area patios to enjoy the green serenity. This ''European Ranch'' is a timeless piece of art to be enjoyed for generations to come.
Location
State AZ
County Maricopa
Community Del Ray Estates 16
Direction South on 56th st to Exeter Blvd, West on Exeter to 55th st, North to Arcadia ln
Rooms
Other Rooms Library-Blt-in Bkcse, Family Room
Master Bedroom Split
Den/Bedroom Plus 7
Separate Den/Office Y
Interior
Interior Features Breakfast Bar, 9+ Flat Ceilings, No Interior Steps, Vaulted Ceiling(s), Kitchen Island, Pantry, Double Vanity, Full Bth Master Bdrm, Separate Shwr & Tub, High Speed Internet
Heating Natural Gas
Cooling Refrigeration
Flooring Stone, Wood
Fireplaces Type 3+ Fireplace, Exterior Fireplace, Living Room, Master Bedroom
Fireplace Yes
Window Features Wood Frames,Double Pane Windows
SPA None
Exterior
Exterior Feature Patio, Private Yard, Built-in Barbecue
Garage Attch'd Gar Cabinets, Electric Door Opener, Extnded Lngth Garage, Side Vehicle Entry
Garage Spaces 3.0
Garage Description 3.0
Fence Block
Pool Diving Pool, Heated, Lap, Private
Utilities Available SRP, SW Gas
Amenities Available None
Waterfront No
Roof Type Shake
Private Pool Yes
Building
Lot Description Sprinklers In Rear, Sprinklers In Front, Cul-De-Sac, Grass Front, Grass Back, Auto Timer H2O Front, Auto Timer H2O Back
Story 1
Builder Name Nance Construction
Sewer Public Sewer
Water City Water
Architectural Style Ranch
Structure Type Patio,Private Yard,Built-in Barbecue
Schools
Elementary Schools Hopi Elementary School
Middle Schools Ingleside Middle School
High Schools Arcadia High School
School District Scottsdale Unified District
Others
HOA Fee Include No Fees
Senior Community No
Tax ID 172-32-038
Ownership Fee Simple
Acceptable Financing Cash, Conventional
Horse Property N
Listing Terms Cash, Conventional
Financing Cash
Read Less
Want to know what your home might be worth? Contact us for a FREE valuation!

Our team is ready to help you sell your home for the highest possible price ASAP

Copyright 2024 Arizona Regional Multiple Listing Service, Inc. All rights reserved.
Bought with Non-MLS Office






