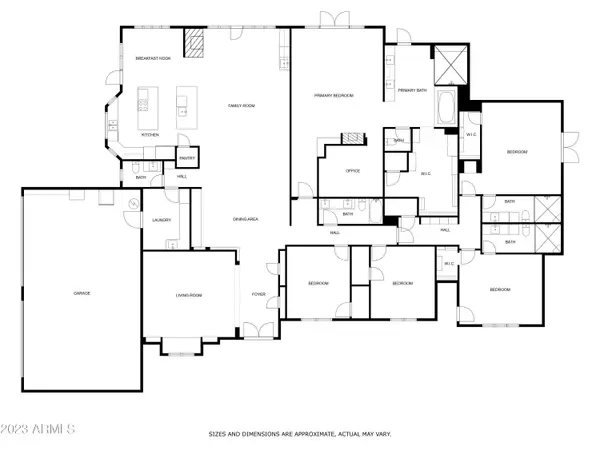$2,650,000
$2,749,500
3.6%For more information regarding the value of a property, please contact us for a free consultation.
13627 N 84TH Street Scottsdale, AZ 85260
5 Beds
4.5 Baths
4,935 SqFt
Key Details
Sold Price $2,650,000
Property Type Single Family Home
Sub Type Single Family - Detached
Listing Status Sold
Purchase Type For Sale
Square Footage 4,935 sqft
Price per Sqft $536
Subdivision Sundown Manor
MLS Listing ID 6636360
Sold Date 02/21/24
Style Santa Barbara/Tuscan
Bedrooms 5
HOA Y/N No
Originating Board Arizona Regional Multiple Listing Service (ARMLS)
Year Built 1985
Annual Tax Amount $7,520
Tax Year 2023
Lot Size 1.000 Acres
Acres 1.0
Property Description
Welcome to your dream oasis in Scottsdale! This exquisite 5-bedroom, 4.5-bathroom home offers a luxurious sophisticated living experience that truly stands apart. Spanning 4,934 square feet on an expansive 1-acre lot, this residence boasts unparalleled upgrades amenities that cater to your every need. Every inch of this home is either new construction or thoughtfully remodeled, from the cabinetry and countertops to the new roof, flooring, plumbing & electrical fixtures. The result is a harmonious blend of elegance & functionality w/ seamless blend of natural materials & modern design. The heart of this home is the entertainer's kitchen, boasting not one, but two islands with stunning black granite and white marble counters. Bosch appliances, double dish drawers, an induction cooktop & R/O . Step inside and revel in both luxury and efficiency with Velux windows & solar tubes flood the home with natural light. Wholly owned solar keeps electricity bill under $200. Relax in the lavish primary suite, featuring a separate office/gym space, a spacious walk-in closet. The primary bath is a spa-like retreat, showcasing an imported Microsilk nano bubble bathtub, a Toto Neorest toilet with integrated bidet, and a luxurious zero-entry shower with multiple heads.
An attached guest wing/casita provides versatile living options, offering two large bedrooms with ensuite luxury bathrooms and zero-entry showers. This space is perfect for multigenerational living, guests, or even as a spacious 1-bedroom suite with a generous sitting/great room.
The resort backyard is an entertainer's paradise, with natural & artificial turf, built in grill, above ground spa and saltwater pool with water feature and attached heat pump for year-round enjoyment. The consistent design theme flows seamlessly from indoors to outdoors, creating a harmonious and inviting atmosphere.
Located in the award-winning Paradise Valley School District and just a block away from Northsight Park, you'll have access to tennis courts, basketball courts, playgrounds, and more. Enjoy quick access to Scottsdale Airpark, Kierland, Scottsdale Quarter, and the 101 freeway, allowing you to experience the best of Scottsdale living. Don't miss the opportunity to own this masterpiece.
Location
State AZ
County Maricopa
Community Sundown Manor
Direction North on 84th. from Cactus (or South from Thunderbird) to home on east side of street.
Rooms
Other Rooms Guest Qtrs-Sep Entrn
Master Bedroom Downstairs
Den/Bedroom Plus 6
Interior
Interior Features Master Downstairs, Eat-in Kitchen, Breakfast Bar, No Interior Steps, Vaulted Ceiling(s), Wet Bar, Kitchen Island, Pantry, Double Vanity, Full Bth Master Bdrm, Separate Shwr & Tub, Tub with Jets, High Speed Internet, Smart Home, Granite Counters
Heating Electric
Cooling Refrigeration, Ceiling Fan(s)
Flooring Tile
Fireplaces Type 2 Fireplace, Family Room, Master Bedroom, Gas
Fireplace Yes
Window Features Skylight(s),Wood Frames,Double Pane Windows
SPA Above Ground,Heated,Private
Exterior
Exterior Feature Circular Drive, Covered Patio(s), Playground, Patio, Private Yard, Storage, Built-in Barbecue
Garage Electric Door Opener, RV Gate, Separate Strge Area, Side Vehicle Entry, RV Access/Parking
Garage Spaces 3.0
Garage Description 3.0
Fence Block
Pool Play Pool, Variable Speed Pump, Fenced, Heated, Private
Utilities Available APS
Amenities Available None
Waterfront No
View Mountain(s)
Roof Type Tile,Built-Up
Parking Type Electric Door Opener, RV Gate, Separate Strge Area, Side Vehicle Entry, RV Access/Parking
Private Pool Yes
Building
Lot Description Sprinklers In Rear, Sprinklers In Front, Desert Back, Desert Front, Grass Back, Synthetic Grass Back
Story 1
Builder Name Custom
Sewer Public Sewer
Water City Water
Architectural Style Santa Barbara/Tuscan
Structure Type Circular Drive,Covered Patio(s),Playground,Patio,Private Yard,Storage,Built-in Barbecue
Schools
Elementary Schools Sonoran Sky Elementary School - Scottsdale
Middle Schools Desert Shadows Middle School - Scottsdale
High Schools Horizon High School
School District Paradise Valley Unified District
Others
HOA Fee Include No Fees
Senior Community No
Tax ID 175-01-005
Ownership Fee Simple
Acceptable Financing Cash, Conventional, FHA, VA Loan
Horse Property Y
Listing Terms Cash, Conventional, FHA, VA Loan
Financing Cash
Read Less
Want to know what your home might be worth? Contact us for a FREE valuation!

Our team is ready to help you sell your home for the highest possible price ASAP

Copyright 2024 Arizona Regional Multiple Listing Service, Inc. All rights reserved.
Bought with My Home Group Real Estate






