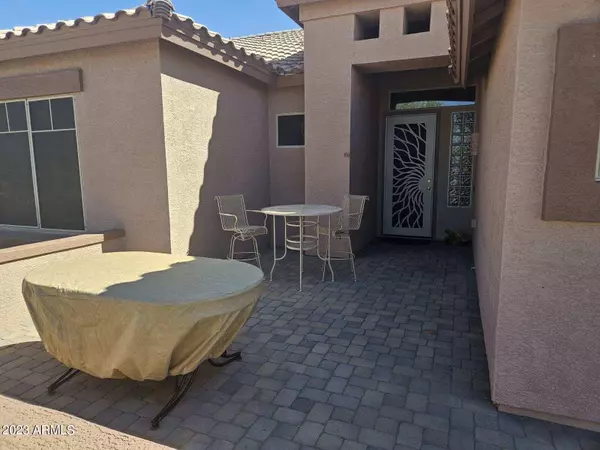$489,900
$499,900
2.0%For more information regarding the value of a property, please contact us for a free consultation.
5273 S EMERALD DESERT Drive Gold Canyon, AZ 85118
2 Beds
2 Baths
2,081 SqFt
Key Details
Sold Price $489,900
Property Type Single Family Home
Sub Type Single Family - Detached
Listing Status Sold
Purchase Type For Sale
Square Footage 2,081 sqft
Price per Sqft $235
Subdivision Mountainbrook Village Parcel 9, Lot 173
MLS Listing ID 6621716
Sold Date 02/27/24
Bedrooms 2
HOA Fees $48
HOA Y/N Yes
Originating Board Arizona Regional Multiple Listing Service (ARMLS)
Year Built 1999
Annual Tax Amount $3,624
Tax Year 2023
Lot Size 5,755 Sqft
Acres 0.13
Property Description
Enter through the newly built front patio with awesome views of the Mountains. A rear covered patio provides family outdoor entertaining. The double island kitchen with stainless steel appliances provides plenty of culinary space and informal dining pleasure all is open to the great room and formal dining area. The primary BR is spacious for a king bed and furniture. A spacious walk-in closet beside the roomy bathroom which has a separate tub and shower, private toilet room and dual vanity sinks. Den can be converted to 3rd BR if desired by removing built-in desk and install a closet. 2.5 Garage has room for 2 car and golf cart. Mountain brook is a very active 55+ community with 2 large pools, spa, workout room, many craft rooms, card and meeting rooms, (continue below)
Location
State AZ
County Pinal
Community Mountainbrook Village Parcel 9, Lot 173
Direction North on Moutainbrook, Left on Wildcat, left on Emerald Desert SE corner
Rooms
Other Rooms Great Room
Master Bedroom Not split
Den/Bedroom Plus 3
Interior
Interior Features Eat-in Kitchen, Breakfast Bar, 9+ Flat Ceilings, No Interior Steps, Kitchen Island, Pantry, Double Vanity, Full Bth Master Bdrm, Separate Shwr & Tub, High Speed Internet
Heating Electric
Cooling Refrigeration, Programmable Thmstat, Ceiling Fan(s)
Flooring Carpet, Tile
Fireplaces Number No Fireplace
Fireplaces Type None
Fireplace No
Window Features Double Pane Windows,Low Emissivity Windows
SPA None
Exterior
Exterior Feature Covered Patio(s), Patio, Built-in Barbecue
Garage Attch'd Gar Cabinets, Dir Entry frm Garage, Electric Door Opener
Garage Spaces 2.5
Garage Description 2.5
Fence None
Pool None
Community Features Community Spa Htd, Community Pool Htd, Golf, Tennis Court(s), Biking/Walking Path, Clubhouse, Fitness Center
Utilities Available SRP, SW Gas
Amenities Available FHA Approved Prjct, Rental OK (See Rmks), VA Approved Prjct
Waterfront No
View Mountain(s)
Roof Type Tile,Rolled/Hot Mop
Accessibility Bath Lever Faucets
Parking Type Attch'd Gar Cabinets, Dir Entry frm Garage, Electric Door Opener
Private Pool No
Building
Lot Description Sprinklers In Rear, Sprinklers In Front, Corner Lot, Desert Back, Desert Front, Gravel/Stone Front, Gravel/Stone Back
Story 1
Builder Name UDC
Sewer Private Sewer
Water Pvt Water Company
Structure Type Covered Patio(s),Patio,Built-in Barbecue
Schools
Elementary Schools Adult
Middle Schools Adult
High Schools Adult
School District Apache Junction Unified District
Others
HOA Name Mountainbrook Villag
HOA Fee Include Maintenance Grounds
Senior Community Yes
Tax ID 108-35-173
Ownership Fee Simple
Acceptable Financing Cash, Conventional, FHA
Horse Property N
Listing Terms Cash, Conventional, FHA
Financing Conventional
Special Listing Condition Age Restricted (See Remarks), N/A
Read Less
Want to know what your home might be worth? Contact us for a FREE valuation!

Our team is ready to help you sell your home for the highest possible price ASAP

Copyright 2024 Arizona Regional Multiple Listing Service, Inc. All rights reserved.
Bought with RE/MAX Classic






