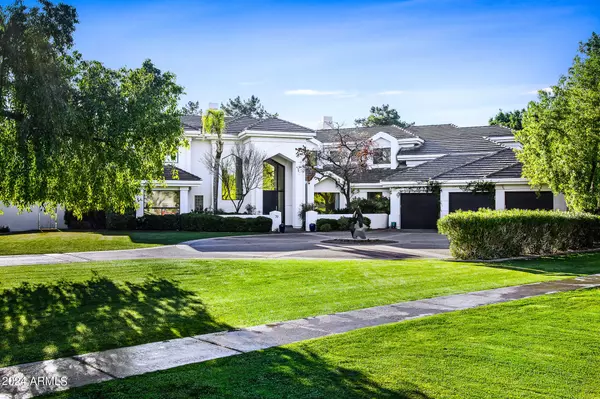$3,700,000
$3,999,999
7.5%For more information regarding the value of a property, please contact us for a free consultation.
70 BILTMORE Estate Phoenix, AZ 85016
5 Beds
7 Baths
6,348 SqFt
Key Details
Sold Price $3,700,000
Property Type Single Family Home
Sub Type Single Family - Detached
Listing Status Sold
Purchase Type For Sale
Square Footage 6,348 sqft
Price per Sqft $582
Subdivision Biltmore Circle Estates
MLS Listing ID 6651121
Sold Date 02/29/24
Style Contemporary,Santa Barbara/Tuscan
Bedrooms 5
HOA Fees $27/ann
HOA Y/N Yes
Originating Board Arizona Regional Multiple Listing Service (ARMLS)
Year Built 1992
Annual Tax Amount $20,098
Tax Year 2022
Lot Size 1.026 Acres
Acres 1.03
Property Description
Welcome to the Arizona Biltmore Estates, where timeless luxury awaits you at 70 Biltmore Estates Drive. Privately situated down the extended driveway, this elegant, modern, two-story Frank Lloyd Wright-inspired masterpiece is nestled among mature landscaping, pomelo and orange trees, and lush green grass along the Biltmore's Links Golf Course. The moment you step inside, you are greeted with towering ceilings and floor-to-ceiling windows that frame an uninterrupted view of the 4th fairway. 5 en-suite bedrooms, 2 half baths, an oversized gourmet kitchen which opens to a spacious family room, large formal living room, dedicated office, three bonus rooms, oversized laundry room, and natural light throughout, create a harmonious blend of form and function and boasts a layout designed for both relaxation and entertainment.
Overlooking the manicured fairway and two small lakes, the backyard oasis is an entertainer's paradise. The extensive patio leads you to the covered BBQ and outdoor entertaining area overlooking the newly constructed pool, making it the perfect setting for peaceful escapes and hosting memorable gatherings.
The 4-car garage, walk-in closets and oversized storage rooms woven throughout the home allow you to create a space where everything has its place.
World-renown Arizona Biltmore, rich in history and hosting luminaries, dignitaries, and visitors from around the globe for nearly a century, continues to be a destination of luxury and sophistication. The resort, the historic golf property, including two 18-hole courses, and surrounding estates are conveniently located within minutes of the ever-growing list of refined shopping, dining and entertainment options as well as an abundance of nearby mountains and hiking trails. Experience it for yourself and schedule your private tour today!
Location
State AZ
County Maricopa
Community Biltmore Circle Estates
Direction North on 24th Street past Biltmore Fashion Park, East on Missouri/Thunderbird Trail, Right/South on Biltmore Estates Dr, property is on right at end of extended driveway.
Rooms
Other Rooms Library-Blt-in Bkcse, ExerciseSauna Room, Family Room, BonusGame Room
Master Bedroom Split
Den/Bedroom Plus 8
Interior
Interior Features Upstairs, Breakfast Bar, Drink Wtr Filter Sys, Intercom, Vaulted Ceiling(s), Kitchen Island, Pantry, Double Vanity, Full Bth Master Bdrm, Separate Shwr & Tub, Tub with Jets, High Speed Internet, Granite Counters
Heating Natural Gas
Cooling Refrigeration, Ceiling Fan(s)
Flooring Carpet, Tile, Wood
Fireplaces Type 3+ Fireplace, Family Room, Living Room, Master Bedroom, Gas
Fireplace Yes
Window Features Vinyl Frame,Skylight(s),Double Pane Windows,Low Emissivity Windows
SPA None
Exterior
Exterior Feature Balcony, Circular Drive, Covered Patio(s), Playground, Patio, Built-in Barbecue
Garage Attch'd Gar Cabinets, Electric Door Opener, Extnded Lngth Garage, Separate Strge Area, Temp Controlled
Garage Spaces 4.0
Garage Description 4.0
Fence None
Pool Private
Community Features Golf
Utilities Available SRP, SW Gas
Waterfront No
Roof Type Tile,Foam
Parking Type Attch'd Gar Cabinets, Electric Door Opener, Extnded Lngth Garage, Separate Strge Area, Temp Controlled
Private Pool Yes
Building
Lot Description On Golf Course, Grass Front, Grass Back, Auto Timer H2O Front, Auto Timer H2O Back
Story 2
Builder Name Unknown
Sewer Public Sewer
Water City Water
Architectural Style Contemporary, Santa Barbara/Tuscan
Structure Type Balcony,Circular Drive,Covered Patio(s),Playground,Patio,Built-in Barbecue
Schools
Elementary Schools Madison Rose Lane School
Middle Schools Madison #1 Middle School
High Schools Camelback High School
School District Phoenix Union High School District
Others
HOA Name ABEVA
HOA Fee Include Maintenance Grounds
Senior Community No
Tax ID 164-12-990
Ownership Fee Simple
Acceptable Financing Cash, Conventional
Horse Property N
Listing Terms Cash, Conventional
Financing Cash
Read Less
Want to know what your home might be worth? Contact us for a FREE valuation!

Our team is ready to help you sell your home for the highest possible price ASAP

Copyright 2024 Arizona Regional Multiple Listing Service, Inc. All rights reserved.
Bought with Coldwell Banker Realty






