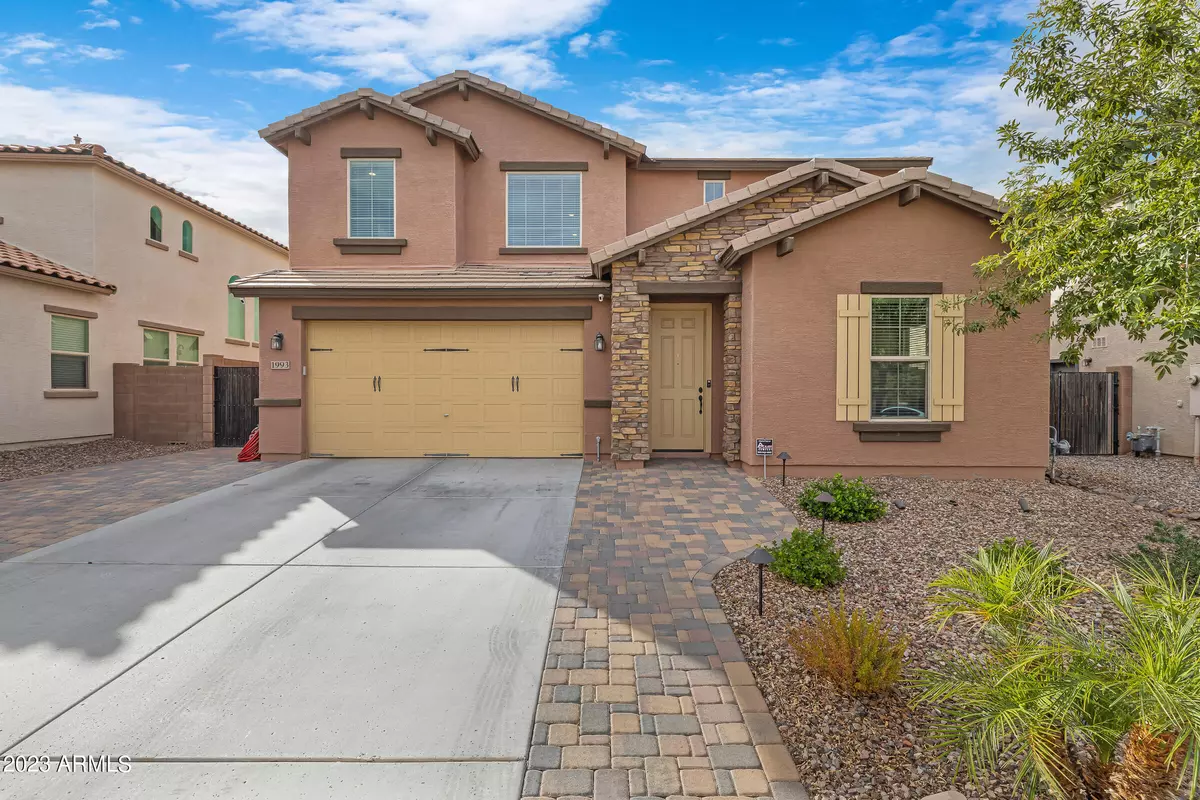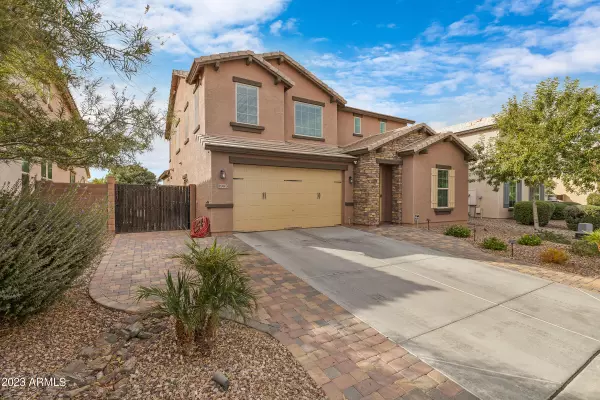$815,000
$829,000
1.7%For more information regarding the value of a property, please contact us for a free consultation.
1993 E HAZELTINE Way Gilbert, AZ 85298
5 Beds
3.5 Baths
3,541 SqFt
Key Details
Sold Price $815,000
Property Type Single Family Home
Sub Type Single Family - Detached
Listing Status Sold
Purchase Type For Sale
Square Footage 3,541 sqft
Price per Sqft $230
Subdivision Adora Trails Parcel 3
MLS Listing ID 6631257
Sold Date 03/05/24
Bedrooms 5
HOA Fees $104/mo
HOA Y/N Yes
Originating Board Arizona Regional Multiple Listing Service (ARMLS)
Year Built 2014
Annual Tax Amount $3,162
Tax Year 2023
Lot Size 7,815 Sqft
Acres 0.18
Property Description
Welcome to Adora Trails! Nestled near the base of the San Tan Mountains, this community offers its residents more than 12 miles of scenic walking trails, a catch and release finishing lake, several playgrounds/greenbelts, a large community center equipped with a kitchen, outdoor basketball court, lounge areas, a fitness center and even a community pool! Upon entering this stunning two story home you will notice that the sellers spared no expense on tasteful renovations throughout with the elegant wood like tile flooring, updated lighting, upgraded bathroom vanities, a walk in pantry with custom shaker cabinets and even a top notch home speaker system throughout! In the garage you will be pleasantly surprised to see epoxy flooring, overhead storage and custom built in cabinets. The backyard of this home is an entertainers paradise with a travertine covered patio with a misting system, an oasis salt water pool, artificial turf and incredible unobstructed view of the San Tan Mountains. This home will surely check every box on your buyer list and more!
Location
State AZ
County Maricopa
Community Adora Trails Parcel 3
Direction West on E Riggs Rd toward S Calliandra Way, Left onto S Adora Blvd, Right onto E Flintlock Dr, Left to stay on E Flintlock Dr, E Flintlock Dr turns left and becomes Peppertree, Left on Hazeltine.
Rooms
Other Rooms Loft
Master Bedroom Downstairs
Den/Bedroom Plus 7
Separate Den/Office Y
Interior
Interior Features Master Downstairs, Eat-in Kitchen, Breakfast Bar, 9+ Flat Ceilings, Kitchen Island, Double Vanity, Full Bth Master Bdrm, Separate Shwr & Tub, High Speed Internet, Granite Counters
Heating Electric
Cooling Refrigeration, Ceiling Fan(s)
Flooring Carpet, Tile
Fireplaces Number No Fireplace
Fireplaces Type None
Fireplace No
Window Features Sunscreen(s)
SPA None
Laundry WshrDry HookUp Only
Exterior
Exterior Feature Covered Patio(s), Gazebo/Ramada, Misting System, Patio, Storage
Parking Features RV Gate
Garage Spaces 3.0
Garage Description 3.0
Fence Block
Pool Private
Landscape Description Irrigation Back, Irrigation Front
Community Features Community Pool, Lake Subdivision, Playground, Biking/Walking Path, Clubhouse, Fitness Center
View Mountain(s)
Roof Type Tile
Private Pool Yes
Building
Lot Description Desert Front, Synthetic Grass Back, Irrigation Front, Irrigation Back
Story 2
Builder Name TM HOMES OF ARIZONA
Sewer Public Sewer
Water City Water
Structure Type Covered Patio(s),Gazebo/Ramada,Misting System,Patio,Storage
New Construction No
Schools
Elementary Schools Charlotte Patterson Elementary
Middle Schools Willie & Coy Payne Jr. High
High Schools Basha High School
School District Chandler Unified District
Others
HOA Name Adora Trail
HOA Fee Include Maintenance Grounds
Senior Community No
Tax ID 304-86-259
Ownership Fee Simple
Acceptable Financing Conventional, 1031 Exchange, FHA, VA Loan
Horse Property N
Listing Terms Conventional, 1031 Exchange, FHA, VA Loan
Financing Conventional
Read Less
Want to know what your home might be worth? Contact us for a FREE valuation!

Our team is ready to help you sell your home for the highest possible price ASAP

Copyright 2025 Arizona Regional Multiple Listing Service, Inc. All rights reserved.
Bought with Redfin Corporation





